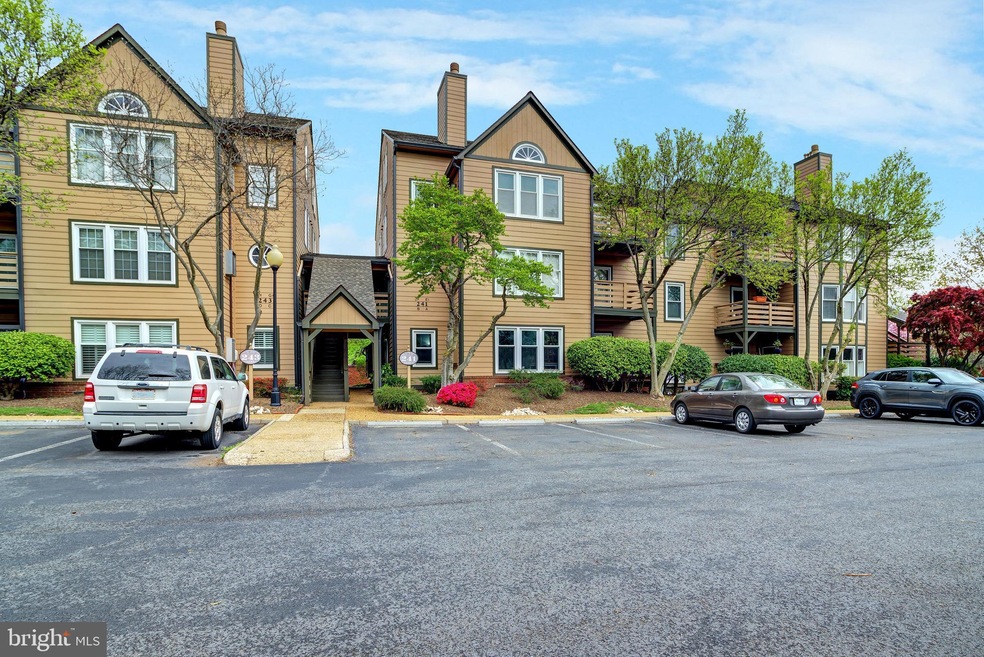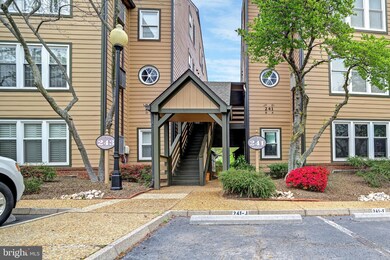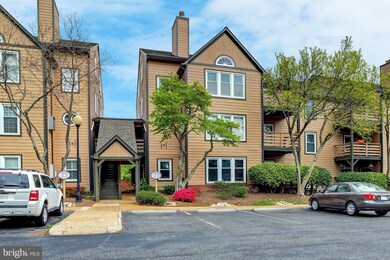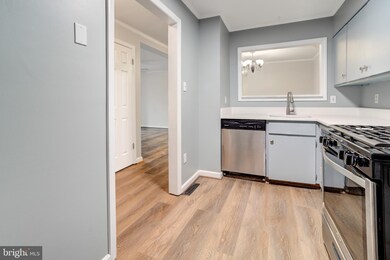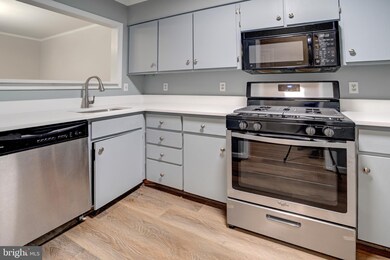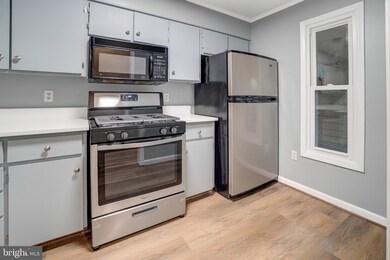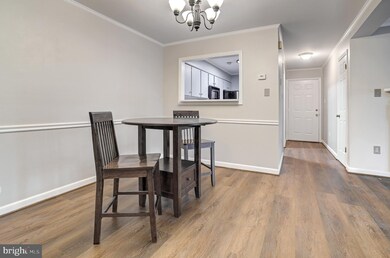
241 Loudoun St SW Unit F Leesburg, VA 20175
Highlights
- Stainless Steel Appliances
- Walk-In Closet
- Recessed Lighting
- Balcony
- Bathtub with Shower
- Programmable Thermostat
About This Home
As of March 2024Nestled in the heart of historic downtown Leesburg, this home is one that’s easy to fall in love with. This rarely available property sits in a highly sought-after location and is move in ready with updated flooring and fresh, neutral paint throughout. Perfect for entertaining, explore your inner chef in a kitchen complete with quartz counters, gas cooking, and stainless appliances or venture to the numerous events, venues, shops, and restaurants located within a quarter mile. An open living area provides plenty of design flexibility and is highlighted by the gas fireplace at its center. Off the living area, a sitting room provides you with additional space for near endless uses, from a home office or play area to the perfect spot for plants or pets to soak in the sun, and compliments the interior as natural light flows from its large windows throughout. From here, head out to the large private balcony that is perfect for enjoying your new location. Take in the views of the historic setting while enjoying a morning drink here this summer, or head outside to visit one of the quaint local cafes just down the street. A spacious owner’s bedroom completes the floorplan and features a large walk-in closet and built-ins making organization and storage a breeze. Full size washer and dryer in unit! Welcome to 241 Loudoun Street.
Property Details
Home Type
- Condominium
Est. Annual Taxes
- $2,687
Year Built
- Built in 1985
Lot Details
- Downtown Location
- Property is in good condition
HOA Fees
- $284 Monthly HOA Fees
Home Design
- Architectural Shingle Roof
- Wood Siding
Interior Spaces
- 893 Sq Ft Home
- Property has 1 Level
- Ceiling Fan
- Recessed Lighting
- Gas Fireplace
- Dining Area
Kitchen
- Gas Oven or Range
- Built-In Microwave
- Dishwasher
- Stainless Steel Appliances
- Disposal
Bedrooms and Bathrooms
- 1 Main Level Bedroom
- Walk-In Closet
- 1 Full Bathroom
- Bathtub with Shower
Laundry
- Laundry in unit
- Dryer
- Washer
Parking
- Parking Lot
- Off-Street Parking
Outdoor Features
- Balcony
Utilities
- Forced Air Heating and Cooling System
- Programmable Thermostat
- Natural Gas Water Heater
- Phone Available
- Cable TV Available
Listing and Financial Details
- Assessor Parcel Number 231367485006
Community Details
Overview
- Association fees include trash, snow removal, management, insurance, exterior building maintenance, common area maintenance, reserve funds
- Low-Rise Condominium
- Old Towne Condominium Condos, Phone Number (703) 771-1670
- Olde Towne Subdivision
Amenities
- Common Area
Pet Policy
- Breed Restrictions
Ownership History
Purchase Details
Home Financials for this Owner
Home Financials are based on the most recent Mortgage that was taken out on this home.Purchase Details
Home Financials for this Owner
Home Financials are based on the most recent Mortgage that was taken out on this home.Purchase Details
Purchase Details
Home Financials for this Owner
Home Financials are based on the most recent Mortgage that was taken out on this home.Similar Homes in Leesburg, VA
Home Values in the Area
Average Home Value in this Area
Purchase History
| Date | Type | Sale Price | Title Company |
|---|---|---|---|
| Bargain Sale Deed | $317,000 | Stewart Title | |
| Warranty Deed | $264,000 | Stewart Title Guaranty Company | |
| Deed | -- | None Available | |
| Warranty Deed | $255,000 | -- |
Mortgage History
| Date | Status | Loan Amount | Loan Type |
|---|---|---|---|
| Open | $237,750 | New Conventional | |
| Previous Owner | $252,200 | New Conventional | |
| Previous Owner | $54,300 | New Conventional | |
| Previous Owner | $110,000 | New Conventional |
Property History
| Date | Event | Price | Change | Sq Ft Price |
|---|---|---|---|---|
| 03/22/2024 03/22/24 | Sold | $317,000 | +5.7% | $355 / Sq Ft |
| 03/05/2024 03/05/24 | Pending | -- | -- | -- |
| 03/04/2024 03/04/24 | Off Market | $300,000 | -- | -- |
| 02/29/2024 02/29/24 | For Sale | $300,000 | +13.6% | $336 / Sq Ft |
| 05/23/2022 05/23/22 | Sold | $264,000 | +1.5% | $296 / Sq Ft |
| 05/06/2022 05/06/22 | For Sale | $260,000 | 0.0% | $291 / Sq Ft |
| 04/30/2022 04/30/22 | Pending | -- | -- | -- |
| 04/27/2022 04/27/22 | For Sale | $260,000 | 0.0% | $291 / Sq Ft |
| 07/14/2014 07/14/14 | Rented | $1,200 | -4.0% | -- |
| 07/14/2014 07/14/14 | Under Contract | -- | -- | -- |
| 06/05/2014 06/05/14 | For Rent | $1,250 | +4.2% | -- |
| 08/12/2013 08/12/13 | Under Contract | -- | -- | -- |
| 07/29/2013 07/29/13 | For Rent | $1,200 | 0.0% | -- |
| 07/29/2013 07/29/13 | Rented | $1,200 | +2.1% | -- |
| 08/29/2012 08/29/12 | Rented | $1,175 | 0.0% | -- |
| 08/29/2012 08/29/12 | Under Contract | -- | -- | -- |
| 07/30/2012 07/30/12 | For Rent | $1,175 | -- | -- |
Tax History Compared to Growth
Tax History
| Year | Tax Paid | Tax Assessment Tax Assessment Total Assessment is a certain percentage of the fair market value that is determined by local assessors to be the total taxable value of land and additions on the property. | Land | Improvement |
|---|---|---|---|---|
| 2024 | $2,288 | $264,460 | $90,000 | $174,460 |
| 2023 | $2,236 | $255,530 | $90,000 | $165,530 |
| 2022 | $2,055 | $230,880 | $60,000 | $170,880 |
| 2021 | $2,035 | $207,670 | $60,000 | $147,670 |
| 2020 | $1,983 | $191,590 | $60,000 | $131,590 |
| 2019 | $1,913 | $183,020 | $55,000 | $128,020 |
| 2018 | $1,986 | $183,020 | $55,000 | $128,020 |
| 2017 | $1,778 | $158,020 | $55,000 | $103,020 |
| 2016 | $1,697 | $148,190 | $0 | $0 |
| 2015 | $271 | $93,190 | $0 | $93,190 |
| 2014 | $270 | $92,300 | $0 | $92,300 |
Agents Affiliated with this Home
-
Kelly Ettrich

Seller's Agent in 2024
Kelly Ettrich
Century 21 Redwood Realty
(703) 389-9693
13 in this area
158 Total Sales
-
Bailey Mezzullo
B
Buyer's Agent in 2024
Bailey Mezzullo
Century 21 Redwood Realty
(928) 432-1186
1 in this area
1 Total Sale
-
Christopher Rawls

Seller's Agent in 2022
Christopher Rawls
Pearson Smith Realty, LLC
(703) 999-7422
1 in this area
13 Total Sales
-
Denise Kempton

Buyer's Agent in 2022
Denise Kempton
Century 21 Redwood Realty
(703) 615-8746
2 in this area
52 Total Sales
-
Bill Thomas

Seller's Agent in 2014
Bill Thomas
Keller Williams Realty
(703) 577-5974
9 in this area
23 Total Sales
-
Jay Thomas

Seller Co-Listing Agent in 2014
Jay Thomas
Keller Williams Realty
(571) 420-1073
7 in this area
15 Total Sales
Map
Source: Bright MLS
MLS Number: VALO2025238
APN: 231-36-7485-006
- 306 W Market St
- 2 Stationmaster St SE Unit 301
- 2 Stationmaster St SE Unit 302
- 3 Stationmaster St SE Unit 201
- 208 N King St
- 403 Inzolia Ct NW
- 333 Harrison St SE
- 431 S King St
- 321 Harrison St SE
- 422 Mosby Dr SW
- 121 Harrison St NE
- 0 Wilson Ave NW
- 23 Wilson Ave NW
- 403 Old Waterford Rd NW
- 230 South St SE
- 201 Morven Park Rd NW
- 405 Old Waterford Rd NW
- 203 Snowden Ct SW
- 103 Dizerega Ct SW
- 106 Dizerega Ct SW
