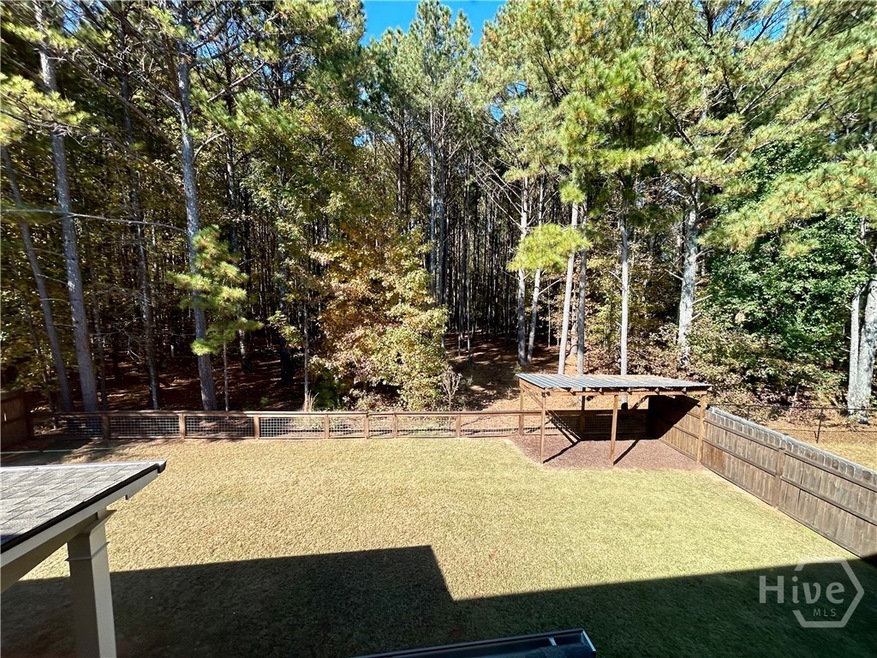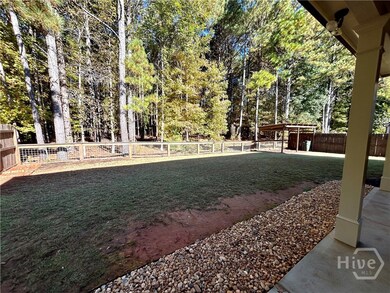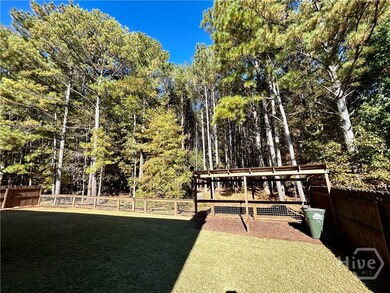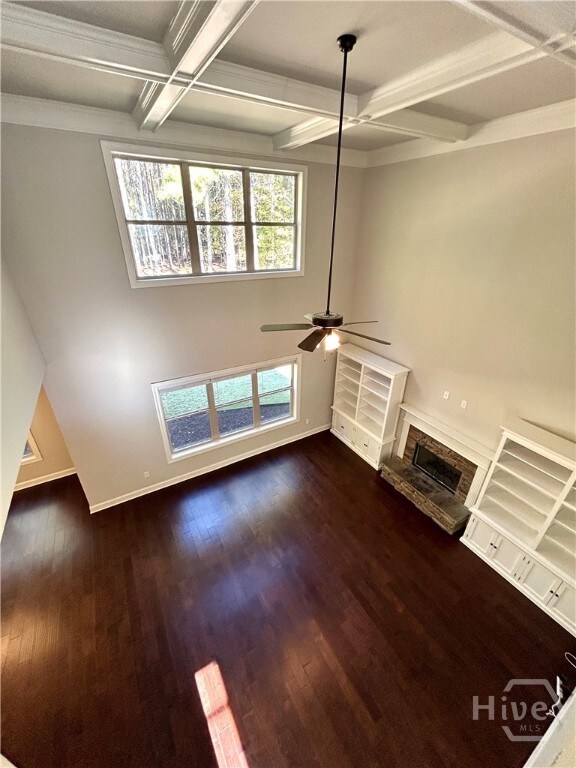241 Meeler Cir Bogart, GA 30622
Estimated payment $2,950/month
Highlights
- Gourmet Kitchen
- Primary Bedroom Suite
- Cathedral Ceiling
- Clarke Central High School Rated A-
- Traditional Architecture
- Covered Patio or Porch
About This Home
Impeccable and inviting, this 4-bedroom, 2.5-bath home in the highly sought-after Lake Meeler in West Athens offers nearly 2,800 sf of comfort, light, and thoughtful design. Built in 2018 and lovingly updated, it's ideal for those seeking peace, space, and purpose in where they live. A welcoming two-story foyer opens to a bright family room anchored by a never-used wood-burning fireplace, flanked by custom shelving, and a towering coffered ceiling and tall windows that fill the space with natural light. The open floor plan flows into a dining nook and a beautifully designed kitchen with granite countertops, a large eat-at island, and an oversized walk-in pantry. The conveniently located laundry room makes daily life flow easily. The formal dining room features custom lighting, a coffered ceiling and elegant detail flowing across the foyer to French doors opening to a spacious office or flex room. Upstairs, the generous master suite offers a tray ceiling and a view of the wooded backyard, along with a spa-like ensuite bath featuring double vanities, a soaking tub, tiled shower, and walk-in closet. Three additional bedrooms share a double-vanity bath designed for busy mornings. The privately fenced backyard feels like a private retreat, professionally landscaped and backing up to protected green space with no rear neighbors, just trees and open sky. Enjoy your mornings or evenings on the double covered patio surrounded by peace and privacy. This home has CUSTOM additional highlights including engineered hardwoods in the Master Bedroom, tile baths, ceiling fans throughout, a fully insulated three-car garage, double covered patio with ceiling fans, custom bookshelves flanking the fireplace, and tasteful updates throughout. Lake Meeler offers a quiet community lake, pavilion, and easy access to Jennings Mill Country Club, Normaltown and downtown Athens-with low HOA dues and a lifestyle that feels just right.
Listing Agent
Paul Cooke
EXP Realty LLC License #384209 Listed on: 11/04/2025
Home Details
Home Type
- Single Family
Est. Annual Taxes
- $5,354
Year Built
- Built in 2018
Lot Details
- 7,444 Sq Ft Lot
- Privacy Fence
- Wood Fence
- 2 Pads in the community
- Property is zoned RS-15
HOA Fees
- $28 Monthly HOA Fees
Parking
- 3 Car Attached Garage
- Parking Accessed On Kitchen Level
- Garage Door Opener
Home Design
- Traditional Architecture
- Slab Foundation
- Composition Roof
- Concrete Siding
- Stone
Interior Spaces
- 2,794 Sq Ft Home
- 2-Story Property
- Built-In Features
- Tray Ceiling
- Cathedral Ceiling
- Recessed Lighting
- Wood Burning Fireplace
- Fireplace Features Masonry
- Double Pane Windows
- Entrance Foyer
- Pull Down Stairs to Attic
Kitchen
- Gourmet Kitchen
- Breakfast Area or Nook
- Walk-In Pantry
- Self-Cleaning Oven
- Range
- Microwave
- Dishwasher
- Kitchen Island
- Disposal
Bedrooms and Bathrooms
- 4 Bedrooms
- Primary Bedroom Upstairs
- Primary Bedroom Suite
- Double Vanity
- Soaking Tub
- Garden Bath
- Separate Shower
Laundry
- Laundry Room
- Washer and Dryer Hookup
Schools
- Cleveland Road Elementary School
- Burney Harris Lyons Middle School
- Clarke Central High School
Utilities
- Central Heating and Cooling System
- Heat Pump System
- Programmable Thermostat
- Underground Utilities
- 220 Volts
- Electric Water Heater
- Cable TV Available
Additional Features
- Energy-Efficient Windows
- Covered Patio or Porch
Listing and Financial Details
- Home warranty included in the sale of the property
- Tax Lot 11
- Assessor Parcel Number 071B2-A-011
Community Details
Overview
- Lake Meeler Subdivision
Recreation
- Park
Map
Home Values in the Area
Average Home Value in this Area
Tax History
| Year | Tax Paid | Tax Assessment Tax Assessment Total Assessment is a certain percentage of the fair market value that is determined by local assessors to be the total taxable value of land and additions on the property. | Land | Improvement |
|---|---|---|---|---|
| 2025 | $5,008 | $181,027 | $12,000 | $169,027 |
| 2024 | $5,008 | $171,351 | $12,000 | $159,351 |
| 2023 | $2,441 | $170,419 | $12,000 | $158,419 |
| 2022 | $3,644 | $140,204 | $12,000 | $128,204 |
| 2021 | $3,682 | $128,244 | $12,000 | $116,244 |
| 2020 | $3,534 | $117,470 | $12,000 | $105,470 |
| 2019 | $3,488 | $113,711 | $12,000 | $101,711 |
| 2018 | $301 | $8,880 | $8,880 | $0 |
| 2017 | $279 | $8,216 | $8,216 | $0 |
| 2016 | $258 | $7,592 | $7,592 | $0 |
| 2015 | $177 | $5,200 | $5,200 | $0 |
| 2014 | -- | $4,160 | $4,160 | $0 |
Property History
| Date | Event | Price | List to Sale | Price per Sq Ft | Prior Sale |
|---|---|---|---|---|---|
| 11/01/2025 11/01/25 | For Sale | $469,900 | +66.2% | $168 / Sq Ft | |
| 07/13/2018 07/13/18 | Sold | $282,749 | +1.5% | $101 / Sq Ft | View Prior Sale |
| 06/13/2018 06/13/18 | Pending | -- | -- | -- | |
| 03/29/2018 03/29/18 | For Sale | $278,599 | -- | $100 / Sq Ft |
Purchase History
| Date | Type | Sale Price | Title Company |
|---|---|---|---|
| Warranty Deed | $434,000 | -- | |
| Warranty Deed | $282,749 | -- | |
| Limited Warranty Deed | -- | -- | |
| Limited Warranty Deed | $232,000 | -- | |
| Deed | $312,000 | -- | |
| Deed | -- | -- | |
| Deed | $5,085,000 | -- | |
| Quit Claim Deed | -- | -- | |
| Deed | $4,294,000 | -- |
Mortgage History
| Date | Status | Loan Amount | Loan Type |
|---|---|---|---|
| Open | $412,300 | New Conventional |
Source: CLASSIC MLS (Athens Area Association of REALTORS®)
MLS Number: CL342112
APN: 071B2-A-011
- 212 Meeler Cir
- 240 W Huntington Rd
- 637 Huntington Rd Unit B1
- 190 W Huntington Rd
- 682 Chesterfield Rd
- 141 Huntington Shoals Dr
- 150 Callaway Dr
- 470 Huntington Rd Unit 5
- 532 Huntington Rd Unit 7
- 212 Huntington Shoals Dr
- 250 Cleveland Rd Unit 228
- 211 Littleton Way
- 178 Ben Burton Cir
- 240 Cleveland Rd Unit 105
- 100 Hanover Dr
- 256 Cherokee Ridge
- 170 Huntington Ct
- 240 W Huntington Rd
- 140 Yorkshire Rd
- 320 Logmont Trace
- 240 Cleveland Rd Unit 105
- 355 Jennings Mill Pkwy
- 632 Creek Pointe Dr
- 219 Deerhill Dr
- 150 Westpark Dr
- 238 Covington Place
- 150 The Preserve Dr
- 225 Jennings Mill Pkwy
- 2035 Timothy Rd
- 355 The Preserve Dr
- 125 Jennings Mill Pkwy
- 805 Zelkova Ridge
- 700 Mitchell Bridge Rd
- 1559 Blackstone Way
- 120 Pinehurst Ct Unit 1
- 1372 Blackstone Way
- 132 Wood Lake Dr



