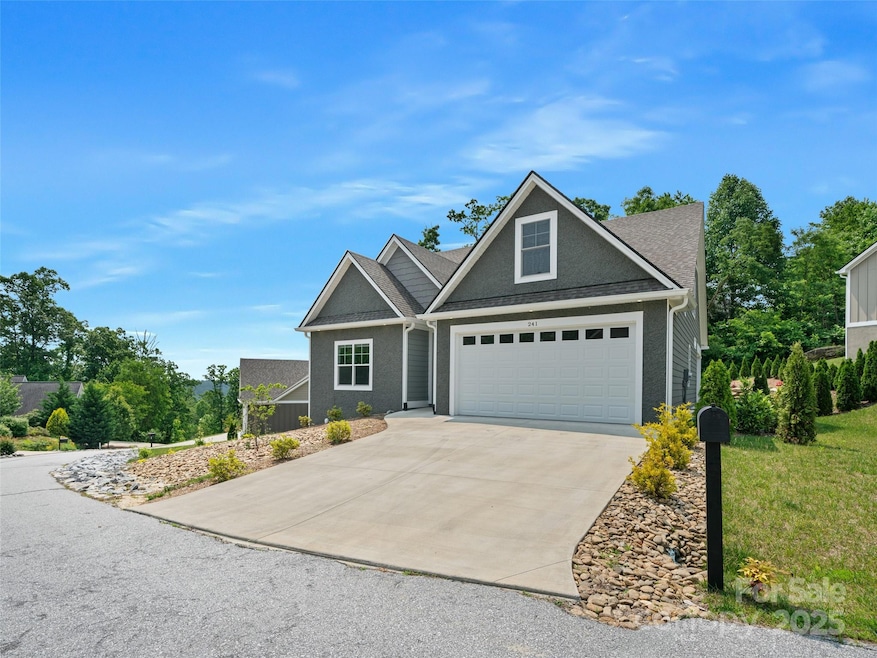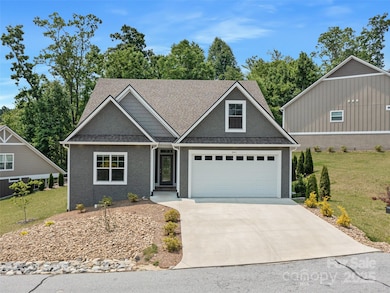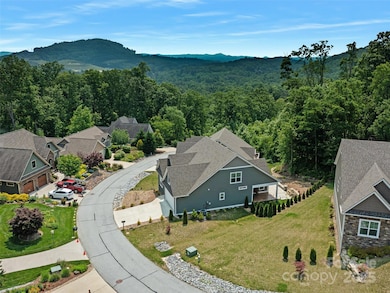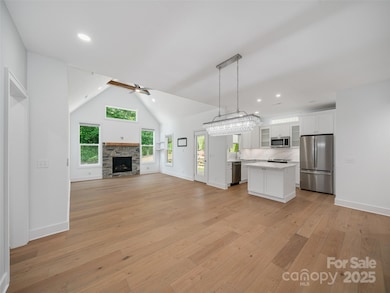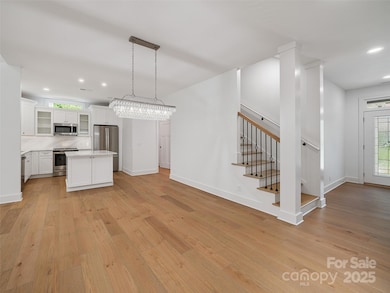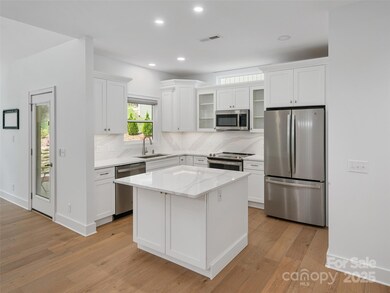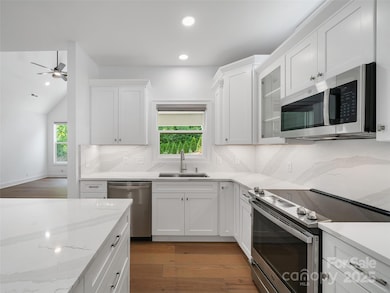
241 Millbrae Loop Hendersonville, NC 28791
Estimated payment $4,061/month
Highlights
- Covered Dock
- Indoor Pool
- Clubhouse
- Mills River Elementary School Rated A-
- Open Floorplan
- Contemporary Architecture
About This Home
Built in 2023, this barely lived-in home offers main-level living with a spacious primary suite, a 2nd BR/office, and two full baths. The open, sunlit layout features hardwood floors, cathedral ceilings, stone gas fireplace, and designer finishes throughout. The chef’s kitchen boasts stainless appliances and stunning Cambria quartz on the countertops, island, and backsplash. Seamless flow between the dining, kitchen, and great room makes entertaining easy. Enjoy outdoor living on the covered porch and flagstone patio with Sunbrella awning, surrounded by newly planted evergreens for added privacy. Upstairs offers guest/family space with a 3rd ensuite, 4th BR/bonus, full bath and walk-in attic. Live the good life in Carriage Park—gated with mountain views, clubhouse, indoor pool, tennis, pickleball, trails, and more—just minutes from amenities, fine dining, a vibrant arts scene, and medical care in beautiful historic downtown Hendersonville.
Listing Agent
Allen Tate/Beverly-Hanks Hendersonville Brokerage Phone: 828-691-3991 License #110582 Listed on: 06/04/2025

Co-Listing Agent
Allen Tate/Beverly-Hanks Fletcher Brokerage Phone: 828-691-3991 License #334528
Home Details
Home Type
- Single Family
Est. Annual Taxes
- $3,271
Year Built
- Built in 2023
Lot Details
- Level Lot
- Cleared Lot
- Property is zoned R2
HOA Fees
- $198 Monthly HOA Fees
Parking
- 2 Car Attached Garage
- Front Facing Garage
- Garage Door Opener
Home Design
- Contemporary Architecture
- Slab Foundation
Interior Spaces
- 1.5-Story Property
- Open Floorplan
- Gas Fireplace
- Insulated Windows
- Wood Flooring
- Crawl Space
- Laundry Room
Kitchen
- Electric Oven
- Electric Range
- Microwave
- Dishwasher
- Kitchen Island
- Disposal
Bedrooms and Bathrooms
- Walk-In Closet
- 3 Full Bathrooms
Accessible Home Design
- More Than Two Accessible Exits
Outdoor Features
- Indoor Pool
- Covered Dock
- Pond
- Covered patio or porch
Schools
- Bruce Drysdale Elementary School
- Hendersonville Middle School
- Hendersonville High School
Utilities
- Central Air
- Heat Pump System
- Heating System Uses Natural Gas
- Underground Utilities
Listing and Financial Details
- Assessor Parcel Number 1015633
Community Details
Overview
- Carriage Park Homeowners Association, Phone Number (704) 565-5009
- Carriage Park Subdivision
- Mandatory home owners association
Amenities
- Picnic Area
- Clubhouse
Recreation
- Tennis Courts
- Trails
Map
Home Values in the Area
Average Home Value in this Area
Tax History
| Year | Tax Paid | Tax Assessment Tax Assessment Total Assessment is a certain percentage of the fair market value that is determined by local assessors to be the total taxable value of land and additions on the property. | Land | Improvement |
|---|---|---|---|---|
| 2025 | $3,271 | $607,500 | $95,000 | $512,500 |
| 2024 | $311 | $599,100 | $95,000 | $504,100 |
| 2023 | $311 | $57,000 | $57,000 | $0 |
| 2022 | $388 | $57,000 | $57,000 | $0 |
| 2021 | $388 | $57,000 | $57,000 | $0 |
| 2020 | $388 | $57,000 | $0 | $0 |
| 2019 | $388 | $57,000 | $0 | $0 |
| 2018 | $685 | $100,000 | $0 | $0 |
| 2017 | $685 | $100,000 | $0 | $0 |
| 2016 | $685 | $100,000 | $0 | $0 |
| 2015 | -- | $100,000 | $0 | $0 |
| 2014 | -- | $80,000 | $0 | $0 |
Property History
| Date | Event | Price | Change | Sq Ft Price |
|---|---|---|---|---|
| 06/04/2025 06/04/25 | For Sale | $650,000 | -- | $295 / Sq Ft |
Purchase History
| Date | Type | Sale Price | Title Company |
|---|---|---|---|
| Special Warranty Deed | $750,000 | Nexsen Prue Pllc | |
| Special Warranty Deed | $750,000 | None Listed On Document | |
| Deed | $6,000,000 | -- |
Mortgage History
| Date | Status | Loan Amount | Loan Type |
|---|---|---|---|
| Open | $402,596 | New Conventional |
Similar Homes in Hendersonville, NC
Source: Canopy MLS (Canopy Realtor® Association)
MLS Number: 4266188
APN: 1015633
- 131 Dawn Mist Ct
- 520 Oakwilde Dr
- 605 Goldview Dr
- 195 Carriage Crest Dr
- 1509 Summit Hill Rd
- 54 Deep Valley Ln
- 311 Carriage Crest Dr
- 329 Carriage Crest Dr
- 101 Wood Owl Ct
- 24 S Watchman Dr Unit 10 & 11
- 24 S Watchman Dr
- 1736 Wood Owl Ct Unit 36R
- 413 Deerhaven Ln
- 50 Barnsdale Ln
- 171 Surry Ln
- 123 Haywood Knolls Dr
- 20 Narrows Run Loop
- Lot 1906 Preserve Ct
- LOT 1915 Preserve Ct
- 5 Governors Dr
- 167 Hawkins Creek Rd
- 523 Stoney Mountain Rd Unit B
- 523 Stoney Mountain Rd
- 228 Stoney Mountain Rd Unit D
- 106 Whispering Hills Dr
- 73 Eastbury Dr
- 78 Aiken Place Rd
- 64 Foxden Dr Unit 202
- 25 Universal Ln
- 308 Rose St Unit A
- 1240 Pinebrook Cir
- 301 4th Ave E
- 102 Francis Rd
- 30 Park
- 824 Half Moon Trail
- 21 Charleston View Ct
- 41 Brittany Place Dr
- 105 Balsam Rd
- 2302 Deermouse Way
- 1415 Greenville Hwy
