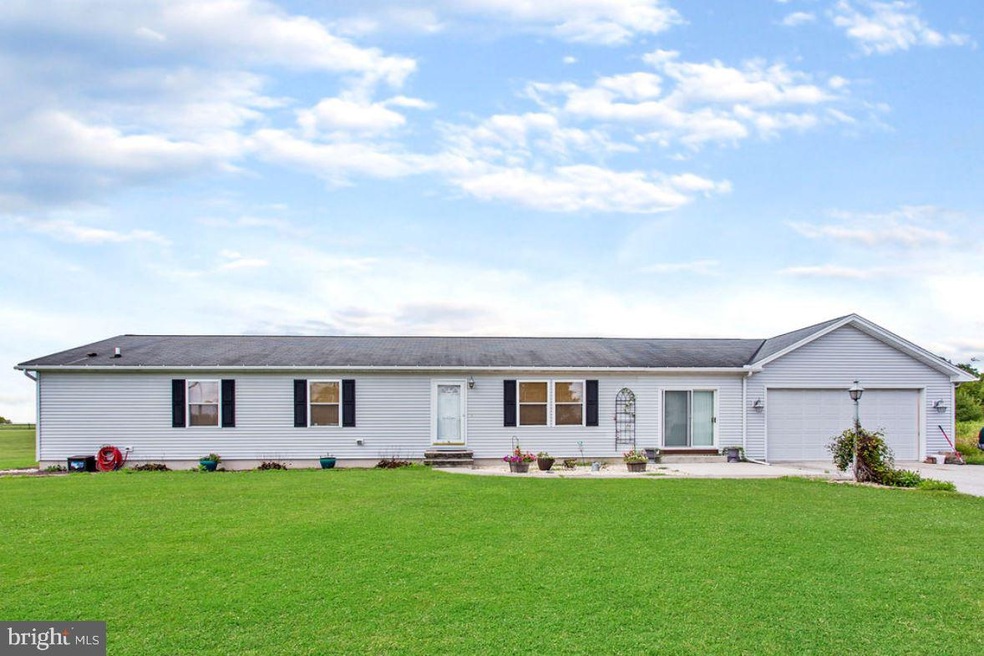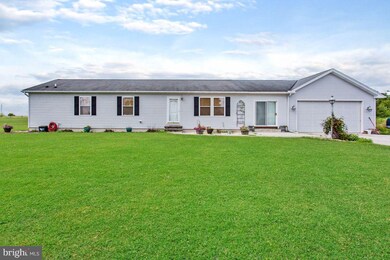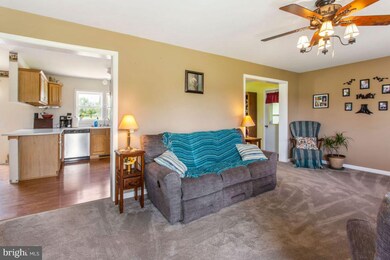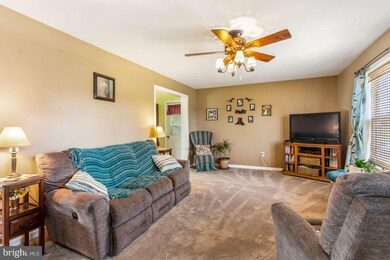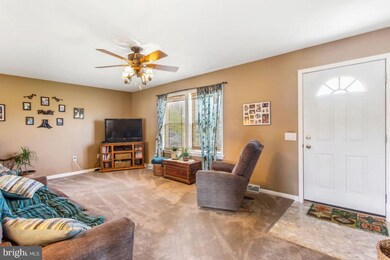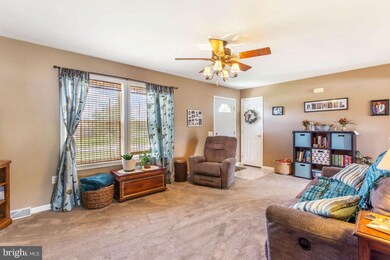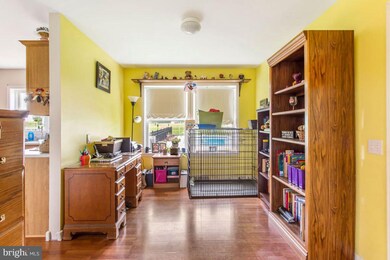
241 Miller Rd Unit 12 Littlestown, PA 17340
Highlights
- In Ground Pool
- Rambler Architecture
- No HOA
- Deck
- Main Floor Bedroom
- Breakfast Area or Nook
About This Home
As of September 2019Come check out this well taken cared for Rancher that sits on just over 2 acres of land in Littlestown school District. The property has lots of features to offer including an in-ground pool with new liner in 2018 and an oversized garage with an area to have a small workshop. The home is 3 bedrooms, 2 full bathrooms, with one of the bathrooms being a master bathroom. The home also has newer carpet throughout. As you come in from the garage you will come into a large breezeway, that has sliding glass doors to the pool area making it a nice area for guests, friends or family coming to swim. There is also a den or office area as you walk into the home before entering into the kitchen/dining room. This home also features over 700+ square feet of the basement being finished and is a great area for entertainment of guests or for a man cave. Don't miss out on this wonderful home.
Last Agent to Sell the Property
Keller Williams Keystone Realty License #RS331270 Listed on: 07/24/2019

Home Details
Home Type
- Single Family
Est. Annual Taxes
- $4,290
Year Built
- Built in 2000
Lot Details
- 2.1 Acre Lot
- Open Lot
- Cleared Lot
- Back Yard
- Property is in good condition
Parking
- 2 Car Attached Garage
- 4 Open Parking Spaces
- Oversized Parking
- Front Facing Garage
- Off-Street Parking
Home Design
- Rambler Architecture
- Block Foundation
- Architectural Shingle Roof
- Vinyl Siding
- Stick Built Home
Interior Spaces
- Property has 1 Level
- Ceiling Fan
- Combination Kitchen and Dining Room
- Washer and Dryer Hookup
- Partially Finished Basement
Kitchen
- Breakfast Area or Nook
- Stove
- <<microwave>>
- Dishwasher
Flooring
- Carpet
- Laminate
Bedrooms and Bathrooms
- 3 Main Level Bedrooms
- En-Suite Bathroom
- 2 Full Bathrooms
Home Security
- Carbon Monoxide Detectors
- Fire and Smoke Detector
Pool
- In Ground Pool
- Fence Around Pool
Outdoor Features
- Deck
Utilities
- Forced Air Heating and Cooling System
- Heating System Powered By Leased Propane
- 200+ Amp Service
- Well
- Electric Water Heater
- Septic Tank
Community Details
- No Home Owners Association
- None, Rural Subdivision
Listing and Financial Details
- Tax Lot L-0012
- Assessor Parcel Number 30I17-0205---000
Ownership History
Purchase Details
Home Financials for this Owner
Home Financials are based on the most recent Mortgage that was taken out on this home.Similar Homes in Littlestown, PA
Home Values in the Area
Average Home Value in this Area
Purchase History
| Date | Type | Sale Price | Title Company |
|---|---|---|---|
| Deed | $225,000 | None Available |
Mortgage History
| Date | Status | Loan Amount | Loan Type |
|---|---|---|---|
| Open | $50,000 | New Conventional | |
| Open | $236,400 | New Conventional | |
| Closed | $213,750 | New Conventional | |
| Previous Owner | $25,000 | Unknown | |
| Previous Owner | $221,000 | New Conventional | |
| Previous Owner | $177,500 | New Conventional |
Property History
| Date | Event | Price | Change | Sq Ft Price |
|---|---|---|---|---|
| 09/30/2019 09/30/19 | Sold | $255,000 | -1.9% | $118 / Sq Ft |
| 07/29/2019 07/29/19 | Pending | -- | -- | -- |
| 07/24/2019 07/24/19 | For Sale | $259,900 | +15.5% | $120 / Sq Ft |
| 09/27/2013 09/27/13 | Sold | $225,000 | -10.0% | $93 / Sq Ft |
| 08/08/2013 08/08/13 | Pending | -- | -- | -- |
| 02/18/2013 02/18/13 | For Sale | $250,000 | -- | $103 / Sq Ft |
Tax History Compared to Growth
Tax History
| Year | Tax Paid | Tax Assessment Tax Assessment Total Assessment is a certain percentage of the fair market value that is determined by local assessors to be the total taxable value of land and additions on the property. | Land | Improvement |
|---|---|---|---|---|
| 2025 | $4,258 | $257,900 | $66,000 | $191,900 |
| 2024 | $4,602 | $257,900 | $66,000 | $191,900 |
| 2023 | $4,509 | $257,900 | $66,000 | $191,900 |
| 2022 | $4,476 | $257,900 | $66,000 | $191,900 |
| 2021 | $4,353 | $257,900 | $66,000 | $191,900 |
| 2020 | $3,961 | $257,900 | $66,000 | $191,900 |
| 2019 | $3,933 | $257,900 | $66,000 | $191,900 |
| 2018 | $4,105 | $257,900 | $66,000 | $191,900 |
| 2017 | $3,977 | $257,900 | $66,000 | $191,900 |
| 2016 | -- | $257,900 | $66,000 | $191,900 |
| 2015 | -- | $257,900 | $66,000 | $191,900 |
| 2014 | -- | $255,100 | $66,000 | $189,100 |
Agents Affiliated with this Home
-
Neil Reichart

Seller's Agent in 2019
Neil Reichart
Keller Williams Keystone Realty
(717) 465-7076
553 Total Sales
-
Colby Jacobs

Buyer's Agent in 2019
Colby Jacobs
Keller Williams Keystone Realty
(717) 465-7588
445 Total Sales
-
Mike Sabo

Seller's Agent in 2013
Mike Sabo
RE/MAX
(717) 476-1783
47 Total Sales
-
Dwayne 717-476-3277

Seller Co-Listing Agent in 2013
Dwayne 717-476-3277
RE/MAX
(717) 476-3277
124 Total Sales
-
Susan Hartman

Buyer's Agent in 2013
Susan Hartman
RE/MAX
(717) 634-7520
115 Total Sales
Map
Source: Bright MLS
MLS Number: PAAD108050
APN: 30-I17-0205-000
- 310 Updyke Rd
- 452 Mud College Rd
- 4821 Baltimore Pike
- 90 Hummingbird Ln Unit 9
- 55 Matthew Ct
- 444 N Garrett St
- 0 Hershey Rd Unit PALA2058618
- 0 W Kendig Rd Unit 6 PALA2049936
- 35 Drew Ln Unit 1A
- 464 Locust Ln
- 20 Digges Ct
- 2226 Harney Rd Unit 2
- 61 Stoners Cir
- 20 Locust Dr
- 0 Locust Dr Unit PAAD2015910
- 53 Apple Jack Ln Unit 9
- 5 Stayman Way Unit 61
- 545 W King St
- 58 N Gala Unit 397
- 440 N Queen St
