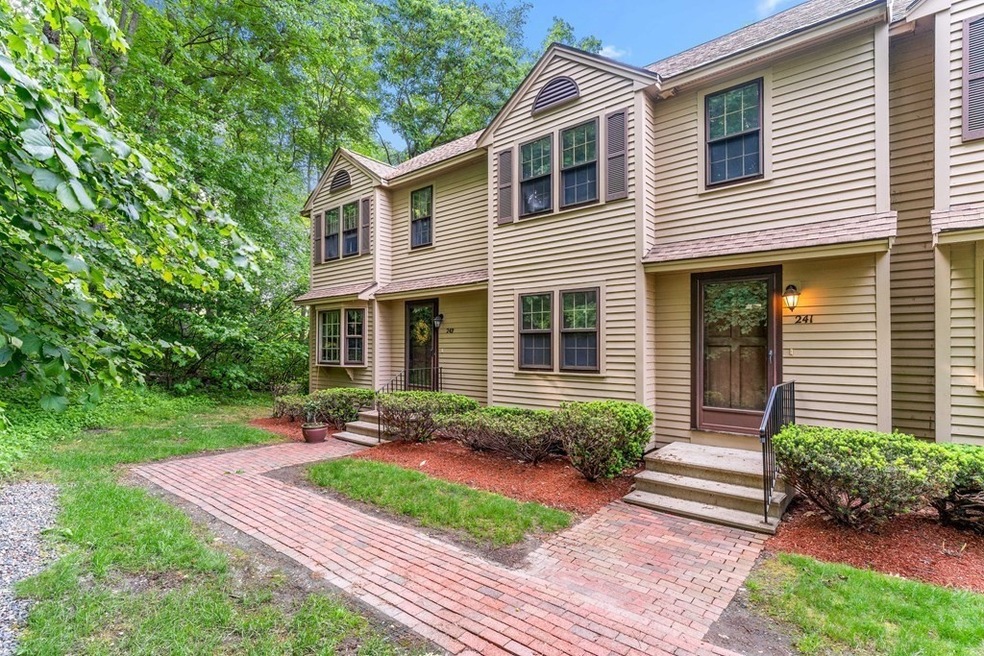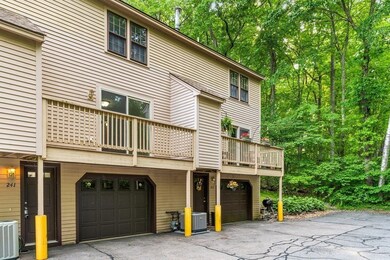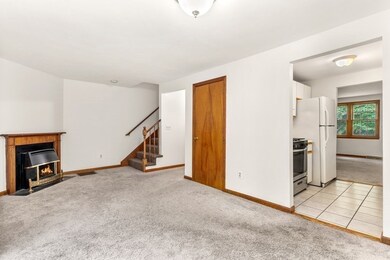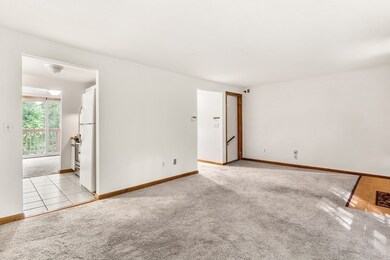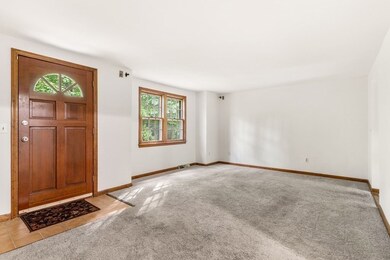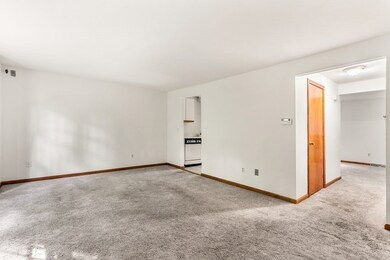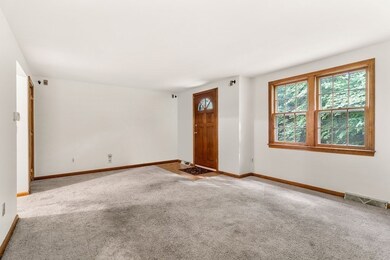
241 Morgan Dr Haverhill, MA 01832
West Parish NeighborhoodEstimated Value: $357,000 - $419,196
Highlights
- Marina
- Community Stables
- In Ground Pool
- Golf Course Community
- Medical Services
- Deck
About This Home
As of July 2022Located in a great location, at the end of the development, this freshly painted condo features two bedrooms and a bonus loft for additional living space. Lots of storage in the basement as well as storage closet. Newer heating system and central air. Enjoy the fireplace in the winter and deck in the summer. Second floor laudry. Wired for surround sound.
Last Buyer's Agent
Lindsay Strozza
Century 21 McLennan & Company

Townhouse Details
Home Type
- Townhome
Est. Annual Taxes
- $3,218
Year Built
- Built in 1985
Lot Details
- Near Conservation Area
HOA Fees
- $321 Monthly HOA Fees
Parking
- 1 Car Attached Garage
- Tuck Under Parking
- Off-Street Parking
Home Design
- Shingle Roof
Interior Spaces
- 1,255 Sq Ft Home
- 3-Story Property
- 1 Fireplace
- Loft
- Laundry on upper level
Kitchen
- Range
- Dishwasher
Bedrooms and Bathrooms
- 2 Bedrooms
- Primary bedroom located on second floor
Outdoor Features
- In Ground Pool
- Deck
Location
- Property is near public transit
- Property is near schools
Utilities
- Central Air
- 1 Cooling Zone
- 1 Heating Zone
- Heating System Uses Natural Gas
Listing and Financial Details
- Assessor Parcel Number 1931518
Community Details
Overview
- Association fees include insurance, maintenance structure, road maintenance, ground maintenance, snow removal
- 127 Units
- Jefferson Estates Community
Amenities
- Medical Services
- Common Area
- Shops
Recreation
- Marina
- Golf Course Community
- Tennis Courts
- Community Pool
- Park
- Community Stables
- Jogging Path
Pet Policy
- Breed Restrictions
Security
- Resident Manager or Management On Site
Ownership History
Purchase Details
Home Financials for this Owner
Home Financials are based on the most recent Mortgage that was taken out on this home.Purchase Details
Home Financials for this Owner
Home Financials are based on the most recent Mortgage that was taken out on this home.Purchase Details
Purchase Details
Home Financials for this Owner
Home Financials are based on the most recent Mortgage that was taken out on this home.Purchase Details
Purchase Details
Similar Homes in Haverhill, MA
Home Values in the Area
Average Home Value in this Area
Purchase History
| Date | Buyer | Sale Price | Title Company |
|---|---|---|---|
| Kattar Morgan T | -- | None Available | |
| Kattar Morgan T | -- | None Available | |
| Kattar Meredith A | $325,000 | None Available | |
| Kattar Meredith A | $325,000 | None Available | |
| Croteau Linda J | -- | -- | |
| Croteau Linda J | -- | -- | |
| Wondrasch Craig F | $141,000 | -- | |
| Wondrasch Craig F | $141,000 | -- | |
| Walden Sherri G | $93,900 | -- | |
| Walden Sherri G | $93,900 | -- | |
| Folkes Norman W | $86,612 | -- | |
| Folkes Norman W | $86,612 | -- |
Mortgage History
| Date | Status | Borrower | Loan Amount |
|---|---|---|---|
| Open | Kattar Meredith A | $292,500 | |
| Closed | Kattar Meredith A | $292,500 | |
| Previous Owner | Folkes Norman W | $108,000 | |
| Previous Owner | Folkes Norman W | $112,800 |
Property History
| Date | Event | Price | Change | Sq Ft Price |
|---|---|---|---|---|
| 07/01/2022 07/01/22 | Sold | $325,000 | +8.4% | $259 / Sq Ft |
| 06/03/2022 06/03/22 | Pending | -- | -- | -- |
| 06/01/2022 06/01/22 | For Sale | $299,900 | -- | $239 / Sq Ft |
Tax History Compared to Growth
Tax History
| Year | Tax Paid | Tax Assessment Tax Assessment Total Assessment is a certain percentage of the fair market value that is determined by local assessors to be the total taxable value of land and additions on the property. | Land | Improvement |
|---|---|---|---|---|
| 2025 | $3,769 | $351,900 | $0 | $351,900 |
| 2024 | $3,448 | $324,100 | $0 | $324,100 |
| 2023 | $3,336 | $299,200 | $0 | $299,200 |
| 2022 | $3,247 | $255,300 | $0 | $255,300 |
| 2021 | $3,218 | $239,400 | $0 | $239,400 |
| 2020 | $3,147 | $231,400 | $0 | $231,400 |
| 2019 | $2,754 | $197,400 | $0 | $197,400 |
| 2018 | $2,513 | $190,100 | $0 | $190,100 |
| 2017 | $2,512 | $167,600 | $0 | $167,600 |
| 2016 | $2,232 | $145,300 | $0 | $145,300 |
| 2015 | $2,230 | $145,300 | $0 | $145,300 |
Agents Affiliated with this Home
-
Beth Ford

Seller's Agent in 2022
Beth Ford
Coldwell Banker Realty - Haverhill
(508) 954-7496
4 in this area
157 Total Sales
-
Mary Beth Abate

Seller Co-Listing Agent in 2022
Mary Beth Abate
Coldwell Banker Realty - Haverhill
(978) 360-5746
1 in this area
74 Total Sales
-
L
Buyer's Agent in 2022
Lindsay Strozza
Century 21 McLennan & Company
(978) 777-3948
1 in this area
23 Total Sales
Map
Source: MLS Property Information Network (MLS PIN)
MLS Number: 72990287
APN: HAVE-000588-000001-F000241
- 96 Perkins Ct
- 12 Perkins Ct Unit 12
- 4 Clement Ct Unit 4
- 6 Sylvan Hill Crossing
- 10 Sylvan Hill Crossing
- 655 W Lowell Ave Unit 22
- 27 Littlefield Ct Unit 37B
- 635 W Lowell Ave Unit 8
- 70 Birch Ave
- 7 Juneau Ave Unit 900
- 43 Beechwood Dr
- 12 Thornton Ave
- 7 Michael Anthony Rd
- 466 Lake St
- 0 Broadway
- 79 Steeplechase Ct
- 64 Casablanca Ct
- 14 Stephan Ave
- 2 Steeplechase Ct
- 3 Hunters Run Place Unit 3
- 243 Morgan Dr
- 241 Morgan Dr
- 237 Morgan Dr
- 235 Morgan Dr
- 233 Morgan Dr
- 231 Morgan Dr
- 229 Morgan Dr
- 227 Morgan Dr
- 225 Morgan Dr
- 223 Morgan Dr
- 221 Morgan Dr
- 231 Morgan Dr Unit 231
- 225 Morgan Dr Unit 225 G
- 229 Morgan Dr Unit 229 MORGAN
- 220 Morgan Dr
- 218 Morgan Dr
- 216 Morgan Dr
- 214 Morgan Dr
- 212 Morgan Dr
- 210 Morgan Dr
