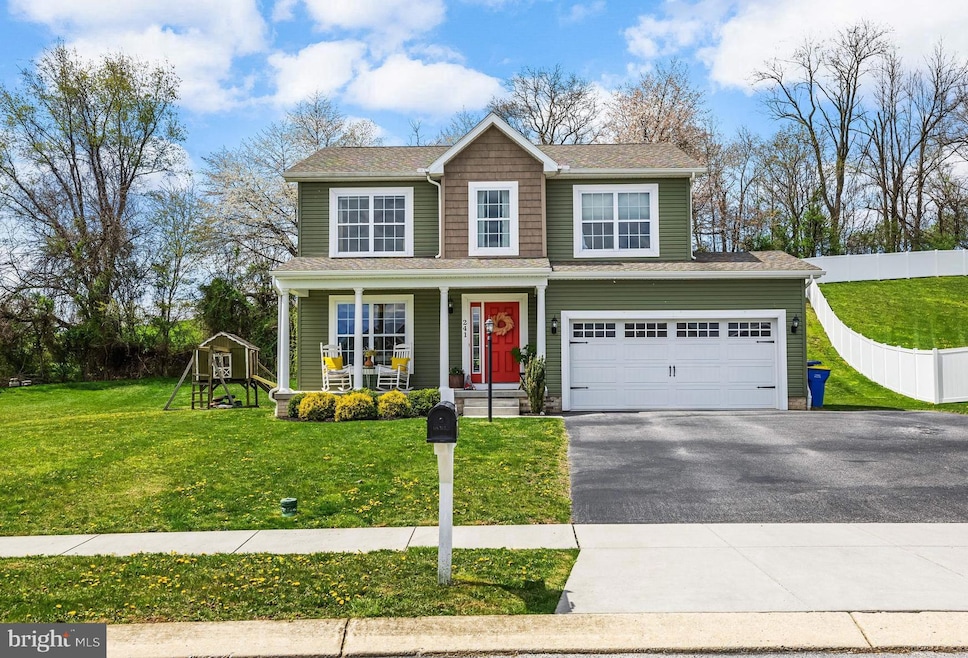
Estimated payment $2,538/month
Highlights
- Colonial Architecture
- Cathedral Ceiling
- Breakfast Area or Nook
- Deck
- Sun or Florida Room
- Formal Dining Room
About This Home
Welcome home to 241 N. Alpine Dr. in Jackson Heights, on a prime larger and private lot, conveniently located with easy access to all major commuter routes. This gorgeous 3 bd 2.5ba colonial was thoughtfully designed with bump out extensions and a morning room off the rear giving tons of room to spread out for your family. Perfect for entertaining as well! Upstairs, you'll enjoy larger bedrooms and an owners suite with cathedral ceilings, large WIC, soaking tub, stand up shower, and dual vanity. Laundry room is also on the second floor. Enjoy outdoor living on the oversized front porch, or outback on the deck taking in the privacy with the farmland that backs up to you. The basement is ready for you to finish with 9' ceilings and a half bath rough in. Driveway has been extended over for additional parking. This home will not disappoint! Schedule your private showing today! Photos to be uploaded by 4/16 and the home will be ready for showings 4/18.
Home Details
Home Type
- Single Family
Est. Annual Taxes
- $7,147
Year Built
- Built in 2016
Lot Details
- 0.4 Acre Lot
- Irregular Lot
- Property is in excellent condition
HOA Fees
- $10 Monthly HOA Fees
Home Design
- Colonial Architecture
- Permanent Foundation
- Shingle Roof
- Asphalt Roof
- Vinyl Siding
- Rough-In Plumbing
- Stick Built Home
Interior Spaces
- 1,819 Sq Ft Home
- Property has 2 Levels
- Cathedral Ceiling
- Living Room
- Formal Dining Room
- Sun or Florida Room
- Fire and Smoke Detector
- Laundry on upper level
Kitchen
- Country Kitchen
- Breakfast Area or Nook
- Oven
- Built-In Microwave
- Dishwasher
- Kitchen Island
- Disposal
Bedrooms and Bathrooms
- 3 Bedrooms
Basement
- Basement Fills Entire Space Under The House
- Rough-In Basement Bathroom
Parking
- Driveway
- Off-Street Parking
Outdoor Features
- Deck
- Porch
Schools
- Spring Grove Area High School
Utilities
- Forced Air Heating and Cooling System
- Natural Gas Water Heater
Community Details
- Jackson Heights Single Family Homes Subdivision
Listing and Financial Details
- Assessor Parcel Number 33-000-12-0033-00-00000
Map
Home Values in the Area
Average Home Value in this Area
Tax History
| Year | Tax Paid | Tax Assessment Tax Assessment Total Assessment is a certain percentage of the fair market value that is determined by local assessors to be the total taxable value of land and additions on the property. | Land | Improvement |
|---|---|---|---|---|
| 2025 | $7,148 | $215,600 | $78,040 | $137,560 |
| 2024 | $7,070 | $215,600 | $78,040 | $137,560 |
| 2023 | $7,070 | $215,600 | $78,040 | $137,560 |
| 2022 | $7,070 | $215,600 | $78,040 | $137,560 |
| 2021 | $6,763 | $215,600 | $78,040 | $137,560 |
| 2020 | $6,763 | $215,600 | $78,040 | $137,560 |
| 2019 | $6,617 | $215,600 | $78,040 | $137,560 |
| 2018 | $6,528 | $215,600 | $78,040 | $137,560 |
| 2017 | $1,151 | $215,600 | $78,040 | $137,560 |
| 2016 | $0 | $38,925 | $38,925 | $0 |
| 2015 | -- | $38,925 | $38,925 | $0 |
| 2014 | -- | $38,925 | $38,925 | $0 |
Property History
| Date | Event | Price | Change | Sq Ft Price |
|---|---|---|---|---|
| 07/13/2025 07/13/25 | Pending | -- | -- | -- |
| 07/09/2025 07/09/25 | Price Changed | $349,925 | -5.4% | $192 / Sq Ft |
| 06/20/2025 06/20/25 | For Sale | $369,825 | -- | $203 / Sq Ft |
Purchase History
| Date | Type | Sale Price | Title Company |
|---|---|---|---|
| Deed | $256,574 | None Available |
Mortgage History
| Date | Status | Loan Amount | Loan Type |
|---|---|---|---|
| Open | $263 | FHA | |
| Open | $251,925 | FHA |
About the Listing Agent

I'm an expert real estate agent with Cummings & Co. Realtors in Lutherville Timonium, MD and the nearby area, providing home-buyers and sellers with professional, responsive and attentive real estate services. Want an agent who'll really listen to what you want in a home? Need an agent who knows how to effectively market your home so it sells? Give me a call! I'm eager to help and would love to talk to you.
Andrew's Other Listings
Source: Bright MLS
MLS Number: PAYK2084522
APN: 33-000-12-0033.00-00000
- 1315 Crest St Unit 1-110
- 1300 Summit Run Ct
- 11 Landing Place
- 6 Landing Place
- 5 Landing Place
- 7 Landing Place Unit 7
- 4 Landing Place Unit 4
- 3 Landing Place Unit 3
- 145 Mineral Dr
- 90 Dolomite Dr Unit 16 A
- 1131 Pine Ct
- 1121 Pine Ct
- 1143 Willow Ct Unit 165
- 320 Cape Climb
- 335 Cape Climb
- 376 Mesa Ln
- 224 Lena Dr
- 558 Monocacy Trail
- 277 Valley View Cir Unit 94
- 101 Pine Springs Blvd






