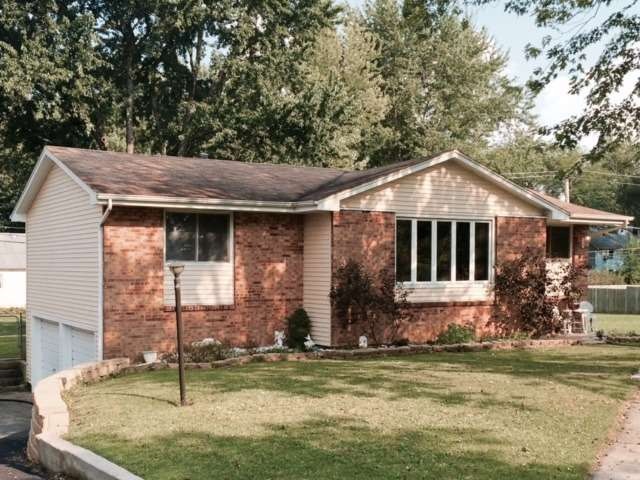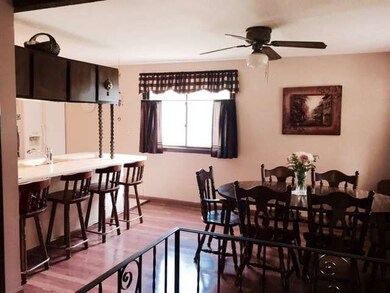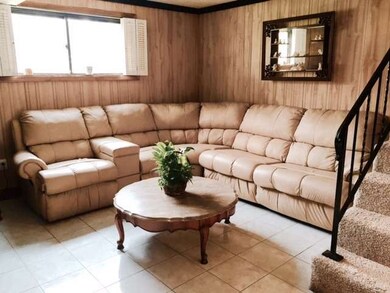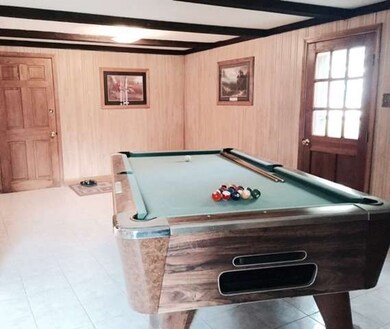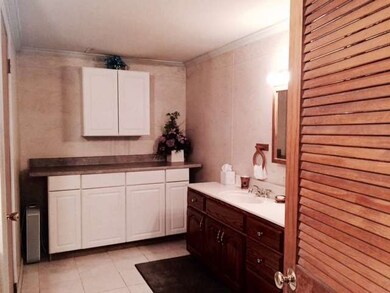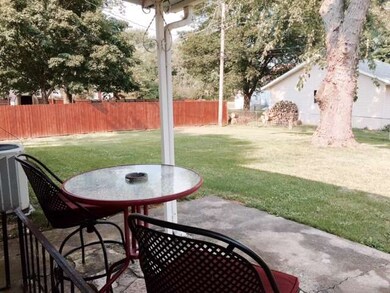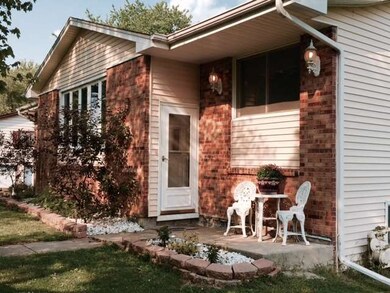
241 N Arseneau Rd Kankakee, IL 60901
Highlights
- Main Floor Bedroom
- Attached Garage
- Patio
- Lower Floor Utility Room
- Breakfast Bar
- Bathroom on Main Level
About This Home
As of October 2019Raised Ranch on Quiet Street-Roof, Siding & Gutters 2009-High Efficiency Furnace, Central Air & Water Heater 2014-Carpeting 2015-Dishwasher 2015-Newer Driveway-Open Floor Plan-Large Fenced Yard with Mature Trees, Fencing & Covered Patio-Next to Park-HSA Home Warranty Included-Call Today!
Last Agent to Sell the Property
Coldwell Banker Realty License #475131613 Listed on: 08/31/2015

Last Buyer's Agent
Berkshire Hathaway HomeServices Speckman Realty License #475138934

Home Details
Home Type
- Single Family
Est. Annual Taxes
- $3,938
Year Built
- 1972
Parking
- Attached Garage
- Garage Transmitter
- Garage Door Opener
- Driveway
- Garage Is Owned
Home Design
- Walk-Out Ranch
- Brick Exterior Construction
- Asphalt Shingled Roof
- Vinyl Siding
Interior Spaces
- Lower Floor Utility Room
- Laminate Flooring
- Finished Basement
- Walk-Out Basement
Kitchen
- Breakfast Bar
- Oven or Range
- Dishwasher
Bedrooms and Bathrooms
- Main Floor Bedroom
- Bathroom on Main Level
Outdoor Features
- Patio
Utilities
- Central Air
- Heating System Uses Gas
- Private or Community Septic Tank
Listing and Financial Details
- Homeowner Tax Exemptions
- $3,360 Seller Concession
Ownership History
Purchase Details
Home Financials for this Owner
Home Financials are based on the most recent Mortgage that was taken out on this home.Purchase Details
Home Financials for this Owner
Home Financials are based on the most recent Mortgage that was taken out on this home.Similar Homes in Kankakee, IL
Home Values in the Area
Average Home Value in this Area
Purchase History
| Date | Type | Sale Price | Title Company |
|---|---|---|---|
| Warranty Deed | $118,000 | Standard Title | |
| Grant Deed | $112,000 | Community Title |
Property History
| Date | Event | Price | Change | Sq Ft Price |
|---|---|---|---|---|
| 04/23/2025 04/23/25 | For Sale | $225,000 | +90.7% | $131 / Sq Ft |
| 10/22/2019 10/22/19 | Sold | $118,000 | -3.3% | $69 / Sq Ft |
| 09/17/2019 09/17/19 | Pending | -- | -- | -- |
| 07/30/2019 07/30/19 | Price Changed | $122,000 | -6.2% | $71 / Sq Ft |
| 07/27/2019 07/27/19 | Price Changed | $130,000 | -3.0% | $76 / Sq Ft |
| 06/23/2019 06/23/19 | For Sale | $134,000 | +19.6% | $78 / Sq Ft |
| 10/26/2015 10/26/15 | Sold | $112,000 | -6.6% | $65 / Sq Ft |
| 09/11/2015 09/11/15 | Pending | -- | -- | -- |
| 08/31/2015 08/31/15 | For Sale | $119,900 | -- | $70 / Sq Ft |
Tax History Compared to Growth
Tax History
| Year | Tax Paid | Tax Assessment Tax Assessment Total Assessment is a certain percentage of the fair market value that is determined by local assessors to be the total taxable value of land and additions on the property. | Land | Improvement |
|---|---|---|---|---|
| 2024 | $3,938 | $54,476 | $5,076 | $49,400 |
| 2023 | $3,686 | $48,531 | $4,522 | $44,009 |
| 2022 | $3,308 | $42,478 | $3,958 | $38,520 |
| 2021 | $3,043 | $38,442 | $3,582 | $34,860 |
| 2020 | $2,800 | $34,555 | $3,220 | $31,335 |
| 2019 | $2,630 | $32,144 | $2,995 | $29,149 |
| 2018 | $2,451 | $29,763 | $2,773 | $26,990 |
| 2017 | $2,385 | $29,108 | $2,712 | $26,396 |
| 2016 | $2,304 | $28,537 | $2,659 | $25,878 |
| 2015 | $2,449 | $30,814 | $2,713 | $28,101 |
| 2014 | $2,659 | $34,237 | $2,713 | $31,524 |
| 2013 | -- | $39,627 | $2,826 | $36,801 |
Agents Affiliated with this Home
-
Ria Shannon
R
Seller's Agent in 2025
Ria Shannon
NB ELITE REALTY LLC
(844) 444-6237
-
Shelly Franco

Seller's Agent in 2019
Shelly Franco
Berkshire Hathaway HomeServices Speckman Realty
(815) 482-0876
41 Total Sales
-
Dawn Dumas

Buyer's Agent in 2019
Dawn Dumas
@home realty BROKERAGE
(779) 529-2958
15 Total Sales
-
Michelle Arseneau

Seller's Agent in 2015
Michelle Arseneau
Coldwell Banker Realty
(815) 954-4063
436 Total Sales
-
Patricia Martin
P
Buyer's Agent in 2015
Patricia Martin
Berkshire Hathaway HomeServices Speckman Realty
(815) 378-9308
34 Total Sales
Map
Source: Midwest Real Estate Data (MRED)
MLS Number: MRD09026646
APN: 16-09-35-406-018
- 1099 N 4000e Rd
- 2692 E 1000n Rd
- 1967 E Spruce St
- 1784 S Sandbar Rd Unit B
- 1425 Shorewood Dr
- Lot 8 Bittersweet Dr
- 5083 Northridge Dr
- 2110 Erzinger St
- 573 Moore St
- 684 S Gordon Ave
- 1990 Patrick Ave
- 287 N Illinois Ave
- 97 N Pearl St
- 1869 Summit Ave
- 2005 S Hieland Rd
- 864 Ash Dr
- 176 N Bates Ave
- 1698 Woodcrest Dr
- 5911 Muriel Ln
- 68 S Laurel Rd
