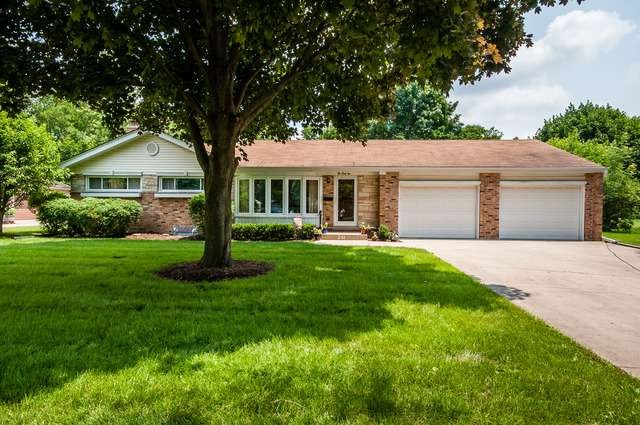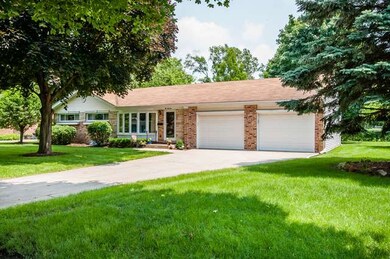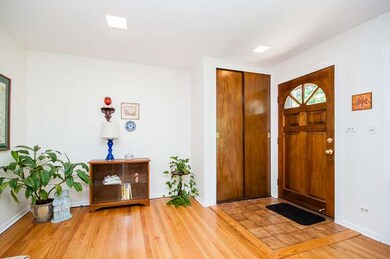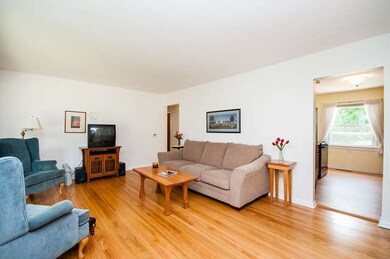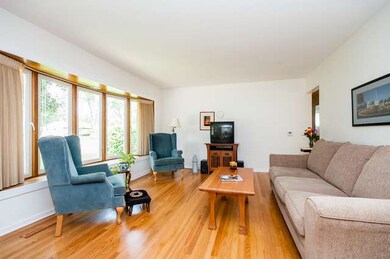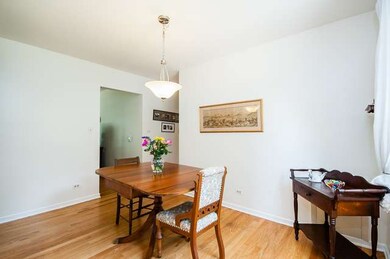
241 N Marion St Palatine, IL 60074
Downtown Palatine NeighborhoodEstimated Value: $364,000 - $395,000
Highlights
- Recreation Room
- Attached Garage
- Forced Air Heating and Cooling System
- Winston Campus Elementary School Rated A-
About This Home
As of August 2015Charming Ranch on a Quiet, Tree-Lined Street! 3 Spacious Bedrooms w/Ample Closet Space! Hardwood Flooring Throughout. Spacious Living Room w/Bay Win & Recessed Lighting. Kitchen w/Oak Cabinets & Access to Backyard. Separate Dining Room. Huge Unfinished Basement w/Laundry Area. Large Backyard w/Patio for Entertaining. 2009: Thermo Windows W/Oak Trim, Hotwater Heater, Sump Pump W/Back-Up. Won't last long, call today!
Last Agent to Sell the Property
Realty ONE Group Karmma License #471022176 Listed on: 07/06/2015
Home Details
Home Type
- Single Family
Est. Annual Taxes
- $7,447
Year Built
- 1955
Lot Details
- 0.42
Parking
- Attached Garage
- Garage Transmitter
- Garage Door Opener
- Driveway
- Parking Included in Price
- Garage Is Owned
Home Design
- Brick Exterior Construction
- Asphalt Shingled Roof
- Stone Siding
Interior Spaces
- Recreation Room
- Unfinished Basement
- Basement Fills Entire Space Under The House
Kitchen
- Oven or Range
- Microwave
- Dishwasher
- Disposal
Laundry
- Dryer
- Washer
Utilities
- Forced Air Heating and Cooling System
- Heating System Uses Gas
- Lake Michigan Water
Ownership History
Purchase Details
Home Financials for this Owner
Home Financials are based on the most recent Mortgage that was taken out on this home.Purchase Details
Home Financials for this Owner
Home Financials are based on the most recent Mortgage that was taken out on this home.Purchase Details
Home Financials for this Owner
Home Financials are based on the most recent Mortgage that was taken out on this home.Purchase Details
Similar Homes in Palatine, IL
Home Values in the Area
Average Home Value in this Area
Purchase History
| Date | Buyer | Sale Price | Title Company |
|---|---|---|---|
| Kania Joseph R | $250,000 | First American Title | |
| Schmidt Sarah Jane | $27,378 | None Available | |
| Cummins William R | $250,000 | Gmt | |
| Owens Roy E | -- | None Available |
Mortgage History
| Date | Status | Borrower | Loan Amount |
|---|---|---|---|
| Previous Owner | Schmidt Sarah Jane | $205,200 | |
| Previous Owner | Cummins William R | $225,000 | |
| Previous Owner | Owens Roy E | $412,500 | |
| Previous Owner | Owens Roy E | $147,000 |
Property History
| Date | Event | Price | Change | Sq Ft Price |
|---|---|---|---|---|
| 08/10/2015 08/10/15 | Sold | $250,000 | +1.0% | $208 / Sq Ft |
| 07/14/2015 07/14/15 | Pending | -- | -- | -- |
| 07/06/2015 07/06/15 | For Sale | $247,500 | -- | $206 / Sq Ft |
Tax History Compared to Growth
Tax History
| Year | Tax Paid | Tax Assessment Tax Assessment Total Assessment is a certain percentage of the fair market value that is determined by local assessors to be the total taxable value of land and additions on the property. | Land | Improvement |
|---|---|---|---|---|
| 2024 | $7,447 | $26,000 | $10,965 | $15,035 |
| 2023 | $7,447 | $26,000 | $10,965 | $15,035 |
| 2022 | $7,447 | $26,000 | $10,965 | $15,035 |
| 2021 | $5,809 | $21,218 | $6,396 | $14,822 |
| 2020 | $6,788 | $21,218 | $6,396 | $14,822 |
| 2019 | $6,777 | $23,629 | $6,396 | $17,233 |
| 2018 | $6,912 | $22,241 | $5,939 | $16,302 |
| 2017 | $7,203 | $23,626 | $5,939 | $17,687 |
| 2016 | $7,098 | $25,033 | $5,939 | $19,094 |
| 2015 | $6,017 | $19,583 | $5,482 | $14,101 |
| 2014 | $5,944 | $19,583 | $5,482 | $14,101 |
| 2013 | $5,792 | $19,583 | $5,482 | $14,101 |
Agents Affiliated with this Home
-
Pam Saul
P
Seller's Agent in 2015
Pam Saul
Realty ONE Group Karmma
(833) 472-5373
69 Total Sales
-
Brian T. Wolf
B
Buyer's Agent in 2015
Brian T. Wolf
RE/MAX
(847) 943-9653
1 in this area
36 Total Sales
Map
Source: Midwest Real Estate Data (MRED)
MLS Number: MRD08973446
APN: 02-14-400-037-0000
- 523 E Colfax St
- 230 N Forest Ct
- 712 E Baldwin Rd
- 248 N Rohlwing Rd
- 204 N Rohlwing Rd
- 307 N Schubert St
- 8 N Greenwood Ave
- 521 N Greenwood Dr
- 250 N Oak St
- 907 E Schirra Dr
- 121 S Forest Ave
- 127 S Ashland Ave
- 235 E Palatine Rd Unit 2B
- 126 E Colfax St
- 137 N Clark Dr
- 310 N Lytle Dr
- 151 S Greenwood Ave
- 215 S Forest Ave
- 919 E Pratt Dr
- 111 E Palatine Rd
- 241 N Marion St
- 237 N Marion St
- 255 N Marion St
- 240 N Marion St
- 537 E Colfax St
- 248 N Marion St
- 263 N Marion St
- 246 N Macarthur Dr
- 254 N Marion St
- 252 N Macarthur Dr
- 613 E Macarthur Dr
- 531 E Colfax St
- 262 N Marion St
- 269 N Marion St
- 260 N Macarthur Dr
- 241 N Ashland Ave
- 240 N Forest Ct
- 249 N Ashland Ave
- 552 E Lincoln St
