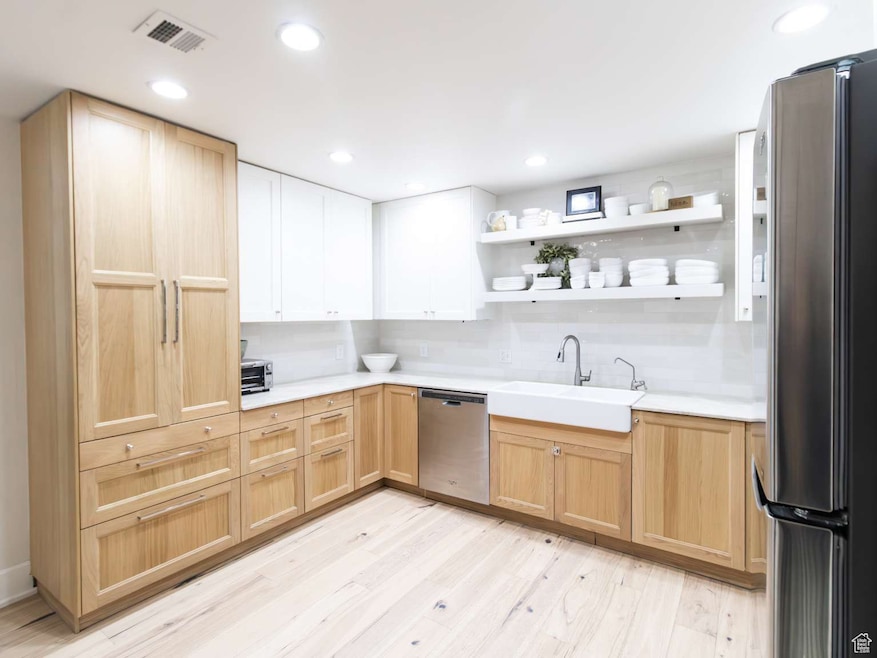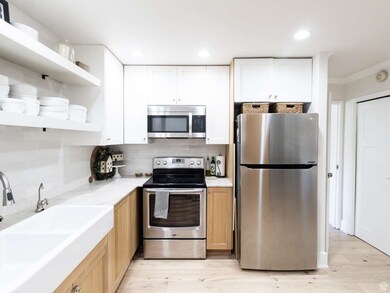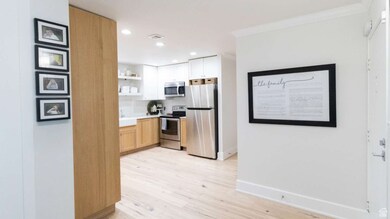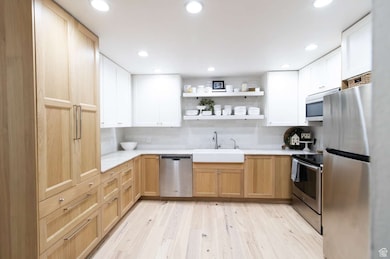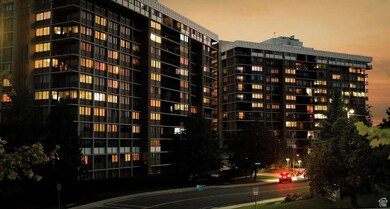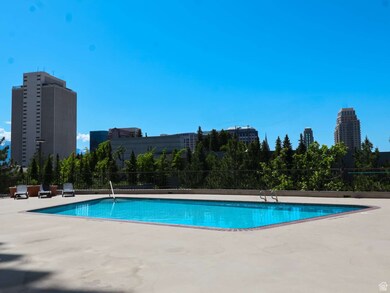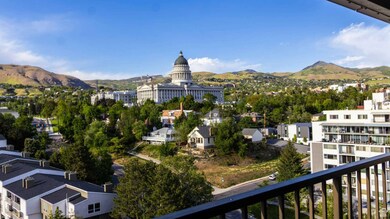Zion Summit West 241 N Vine St Unit 1E Salt Lake City, UT 84103
Central City NeighborhoodEstimated payment $4,324/month
Highlights
- Private Pool
- Clubhouse
- Cooling Available
- West High Rated A
- 1 Fireplace
- Security Guard
About This Home
Penthouse Perfection | 2 Bed | 2 Bath | 1,385 Sq. Ft. | 2 Parking | Capitol Views Stunning remodeled SLC penthouse with 10-ft ceilings only possible on the penthouse level (converted from 7 ft), engineered hardwood, crown molding, and a custom fireplace. The designer kitchen features Taj Mahal quartzite, modern cabinetry, and built-in water filtration. Enjoy Capitol and Ensign Peak views from your private balcony. Includes in-unit stackable washer/dryer, shared laundry, removable high-rise windows, and nearby garbage chute. Both bathrooms are upgraded, one with red light therapy shower. Ideal for professionals, couples, or small households-top-rated private K12 school one block away. HOA includes all utilities but electricity, radiant heat/cooling, and 1 Gig Google Fiber. Two garage spots (1 purchased). Amenities: heated pool, gym, rec room, and storage. Just one block from shoppin, dining, and transit. Move-in ready luxury in the heart of Salt Lake City.
Property Details
Home Type
- Condominium
Est. Annual Taxes
- $2,743
Year Built
- Built in 1978
HOA Fees
- $743 Monthly HOA Fees
Parking
- 2 Car Garage
Interior Spaces
- 1,355 Sq Ft Home
- 1-Story Property
- 1 Fireplace
- Blinds
Bedrooms and Bathrooms
- 2 Main Level Bedrooms
- 2 Bathrooms
Pool
- Private Pool
Schools
- Washington Elementary School
- Bryant Middle School
- West High School
Utilities
- Cooling Available
- Geothermal Heating and Cooling
- Sewer Paid
Listing and Financial Details
- Assessor Parcel Number 08-36-438-001
Community Details
Overview
- Association fees include sewer, trash, water
- Joe Association, Phone Number (801) 532-3461
Recreation
- Snow Removal
Additional Features
- Security Guard
Map
About Zion Summit West
Home Values in the Area
Average Home Value in this Area
Tax History
| Year | Tax Paid | Tax Assessment Tax Assessment Total Assessment is a certain percentage of the fair market value that is determined by local assessors to be the total taxable value of land and additions on the property. | Land | Improvement |
|---|---|---|---|---|
| 2025 | -- | $1,456,900 | $1,426,300 | $30,600 |
| 2024 | -- | $1,392,400 | $1,361,200 | $31,200 |
| 2023 | -- | $1,334,300 | $1,309,000 | $25,300 |
| 2022 | $0 | $1,310,600 | $1,283,300 | $27,300 |
| 2021 | $0 | $1,117,300 | $1,095,500 | $21,800 |
| 2020 | $0 | $1,047,100 | $1,032,900 | $14,200 |
| 2019 | $0 | $1,017,300 | $1,007,900 | $9,400 |
| 2018 | $0 | $1,018,000 | $1,007,900 | $10,100 |
| 2017 | $0 | $1,016,600 | $1,007,900 | $8,700 |
| 2016 | -- | $994,900 | $984,700 | $10,200 |
| 2015 | -- | $994,900 | $984,700 | $10,200 |
| 2014 | -- | $994,100 | $984,700 | $9,400 |
Property History
| Date | Event | Price | List to Sale | Price per Sq Ft |
|---|---|---|---|---|
| 11/10/2025 11/10/25 | Price Changed | $639,000 | -3.2% | $472 / Sq Ft |
| 09/04/2025 09/04/25 | Price Changed | $660,000 | -5.0% | $487 / Sq Ft |
| 06/09/2025 06/09/25 | For Sale | $695,000 | -- | $513 / Sq Ft |
Purchase History
| Date | Type | Sale Price | Title Company |
|---|---|---|---|
| Warranty Deed | -- | Benchmark Title Ins Agcy | |
| Special Warranty Deed | -- | None Available | |
| Trustee Deed | -- | -- |
Mortgage History
| Date | Status | Loan Amount | Loan Type |
|---|---|---|---|
| Previous Owner | $90,000 | No Value Available |
Source: UtahRealEstate.com
MLS Number: 2090743
APN: 08-36-438-001-0000
- 241 N Vine St Unit 507W
- 241 N Vine St Unit 207W
- 241 N Vine St Unit 404E
- 241 N Vine St Unit 707E
- 241 N Vine St Unit 207 E
- 241 N Vine St Unit 108E
- 241 N Vine St Unit 808 E
- 241 N Vine St Unit 205W
- 241 N Vine St Unit 705 W
- 241 N Vine St Unit 403W
- 241 N Vine St Unit 802E
- 241 N Vine St Unit 1101E
- 245 N Vine St Unit 102
- 245 N Vine St Unit 903
- 87 W 300 N Unit 302
- 281 N Almond St
- 280 N West Temple
- 80 W 300 N
- 377 N Center St
- 348 N 200 W
- 237 N Center St Unit ID1249827P
- 239 N Center St Unit ID1249913P
- 215 N Main St
- 185 N West Temple
- 131 W 200 N
- 230 W North Temple
- 237 W Ardmore Place Unit Downstairs
- 30 S Main St
- 171 E 3rd Ave Unit 603
- 80 W Zane Ave Unit 80
- 308 W North Temple
- 35 E 100 S Unit 507
- 136 E South Temple
- 29 S State St Unit 308
- 29 S State St Unit Apartment 402
- 201 E South Temple
- 239 E South Temple
- 550 N 300
- 137 W 600 N Unit 2
- 255 N 400 W
