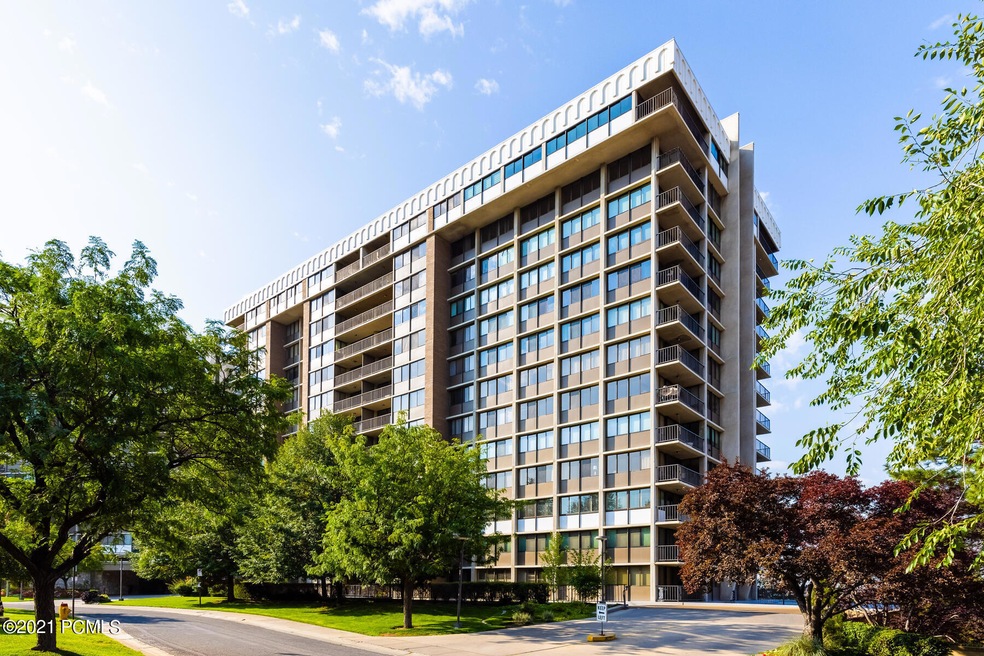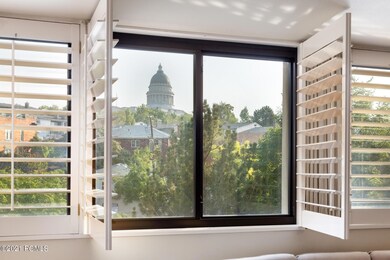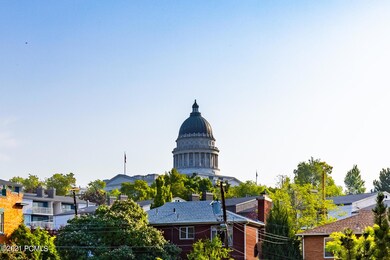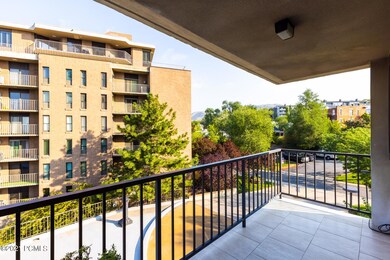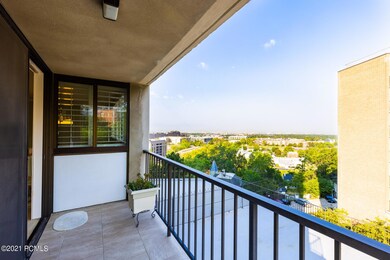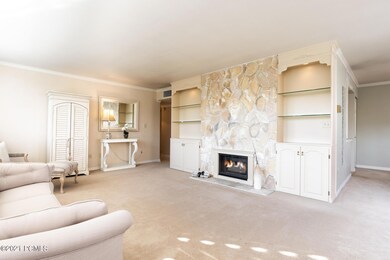
Zion Summit West 241 N Vine St Unit 303W Salt Lake City, UT 84103
Central City NeighborhoodEstimated Value: $467,000 - $632,000
Highlights
- Steam Room
- Fitness Center
- Clubhouse
- West High Rated A
- Building Security
- View of Meadow
About This Home
As of September 2021Perched above the city with sweeping views of the Capitol, this two bedroom, two bathroom condo is located in the Zion's Summit West tower with a beautifully remodeled common area grand lobby and large outdoor pool. Walk or bike to and from downtown, City Creek retail and restaurants, City Creek Canyon hiking and biking trails, or stroll to the Capitol for lunch on the steps. Return home to the third floor condo and gaze at the Capitol framed by the windows while enjoying the gas fireplace in the living room. Additional features include updated kitchen and baths with smart storage spaces and a rare stackable washer and dryer in the unit. Park in the assigned underground space with a potential to rent an additional space, while guest parking is available across the street. This property is being sold by a trust as part of a probate/estate sale. The trustees of the trust have never lived in the Property and do not have any material knowledge regarding the condition of the Property. Any offer for the purchase of the property must contain language that states ''Seller will not provide a written seller property condition disclosure, and has no knowledge regarding the condition of the Property.'' All potential buyers are advised as to Seller's limited knowledge regarding the condition of the Property and should conduct all tests and evaluations necessary to determine the true condition of the Property. As a courtesy, Seller will provide a copy of an Inspection Report of the Property as part of Seller's disclosures. If buyer elects to move forward with the purchase of the Property, buyer is relying solely upon buyer's due diligence and judgement, and understands that the Property is being sold ''as is'' with no express or implied warranties of any kind. No repairs, credits, or reductions in purchase price will be negotiated or agreed to by Seller after acceptance of an offer from a buyer.
Last Agent to Sell the Property
Summit Sotheby's International Realty (625 Main) License #5452992-SA00 Listed on: 08/27/2021

Last Buyer's Agent
Non-Member Non-Members
Coldwell Banker Realty
Property Details
Home Type
- Condominium
Est. Annual Taxes
- $2,327
Year Built
- Built in 1976 | Remodeled in 1996
Lot Details
- Partially Fenced Property
- Landscaped
- Sloped Lot
- Sprinkler System
HOA Fees
- $565 Monthly HOA Fees
Parking
- 1 Car Detached Garage
- Garage Door Opener
- Guest Parking
Property Views
- Meadow
- Valley
Home Design
- Brick Exterior Construction
- Shingle Roof
- Composition Roof
- Concrete Perimeter Foundation
- Stucco
Interior Spaces
- 1,385 Sq Ft Home
- 1-Story Property
- Gas Fireplace
- Family Room
- Dining Room
- Intercom
- Laundry Room
Kitchen
- Microwave
- Dishwasher
- Disposal
Flooring
- Brick
- Stone
- Marble
Bedrooms and Bathrooms
- 2 Main Level Bedrooms
Outdoor Features
Utilities
- Forced Air Heating and Cooling System
- Heating System Uses Natural Gas
- Programmable Thermostat
- Natural Gas Connected
- High Speed Internet
- Phone Available
- Cable TV Available
Listing and Financial Details
- Assessor Parcel Number 08-36-438-114
Community Details
Overview
- Association fees include amenities, cable TV, com area taxes, security, sewer, snow removal, water
- Wasatch Front Ar 58 Subdivision
Amenities
- Steam Room
- Sauna
- Elevator
Recreation
Pet Policy
- No Pets Allowed
Security
- Building Security
- Fire and Smoke Detector
Ownership History
Purchase Details
Home Financials for this Owner
Home Financials are based on the most recent Mortgage that was taken out on this home.Purchase Details
Purchase Details
Purchase Details
Home Financials for this Owner
Home Financials are based on the most recent Mortgage that was taken out on this home.Similar Homes in Salt Lake City, UT
Home Values in the Area
Average Home Value in this Area
Purchase History
| Date | Buyer | Sale Price | Title Company |
|---|---|---|---|
| Van B Davis Family Trust | -- | -- | |
| Leann Wilson | -- | Cottonwood Title | |
| Davis Jacquelyne C | -- | None Available | |
| Davis Jacquelyne C | -- | -- |
Mortgage History
| Date | Status | Borrower | Loan Amount |
|---|---|---|---|
| Open | Wilson Leann | $380,000 | |
| Previous Owner | Davis Jacquelyne C | $160,000 |
Property History
| Date | Event | Price | Change | Sq Ft Price |
|---|---|---|---|---|
| 09/07/2021 09/07/21 | Sold | -- | -- | -- |
| 09/02/2021 09/02/21 | Pending | -- | -- | -- |
| 08/27/2021 08/27/21 | For Sale | $450,000 | -- | $325 / Sq Ft |
Tax History Compared to Growth
Tax History
| Year | Tax Paid | Tax Assessment Tax Assessment Total Assessment is a certain percentage of the fair market value that is determined by local assessors to be the total taxable value of land and additions on the property. | Land | Improvement |
|---|---|---|---|---|
| 2023 | $2,202 | $405,000 | $121,500 | $283,500 |
| 2022 | $2,512 | $433,500 | $130,000 | $303,500 |
| 2021 | $2,171 | $339,100 | $101,700 | $237,400 |
| 2020 | $2,327 | $346,000 | $103,800 | $242,200 |
| 2019 | $2,092 | $292,700 | $87,800 | $204,900 |
| 2018 | $0 | $285,800 | $85,700 | $200,100 |
| 2017 | $2,055 | $262,300 | $78,700 | $183,600 |
| 2016 | $2,514 | $304,700 | $91,400 | $213,300 |
| 2015 | $2,523 | $289,900 | $87,000 | $202,900 |
| 2014 | $2,518 | $287,000 | $86,100 | $200,900 |
Agents Affiliated with this Home
-
Page Juliano
P
Seller's Agent in 2021
Page Juliano
Summit Sotheby's International Realty (625 Main)
(801) 671-9761
1 in this area
100 Total Sales
-
N
Buyer's Agent in 2021
Non-Member Non-Members
Coldwell Banker Realty
-
N
Buyer's Agent in 2021
Non Non-Member
Non Member
-
N
Buyer's Agent in 2021
Non Member Licensee
Non Member
-
N
Buyer's Agent in 2021
Non Member
Park City Board of REALTORS
About Zion Summit West
Map
Source: Park City Board of REALTORS®
MLS Number: 12103546
APN: 08-36-438-114-0000
- 241 N Vine St Unit 1E
- 241 N Vine St Unit 808W
- 241 N Vine St Unit 207W
- 241 N Vine St Unit 404E
- 241 N Vine St Unit 903W
- 241 N Vine St Unit 306W
- 241 N Vine St Unit 604 W
- 241 N Vine St Unit 606 E
- 241 N Vine St Unit 1101E
- 241 N Vine St Unit 1201E
- 241 N Vine St Unit 207 E
- 241 N Vine St Unit 707E
- 241 N Vine St Unit 205W
- 241 N Vine St Unit 901E
- 241 N Vine St Unit 805W
- 241 N Vine St Unit 705 W
- 8 Hillside Ave Unit 406
- 251 N Center St
- 245 N Vine St Unit 603
- 245 N Vine St Unit 903
- 241 N Vine St Unit A27
- 241 N Vine St Unit A40
- 241 N Vine St Unit A29
- 241 N Vine St Unit A28
- 241 N Vine St Unit 1004E
- 241 N Vine St Unit 904W
- 241 N Vine St Unit 1204E
- 241 N Vine St Unit 507E
- 241 N Vine St Unit 1008E
- 241 N Vine St Unit 1W
- 241 N Vine St Unit 406W
- 241 N Vine St Unit 805W
- 241 N Vine St Unit P113
- 241 N Vine St Unit 104E
- 241 N Vine St Unit 702W
- 241 N Vine St Unit 602W
- 241 N Vine St Unit 504W
- 241 N Vine St Unit 1007E
- 241 N Vine St Unit 608W
- 241 N Vine St Unit 707E
