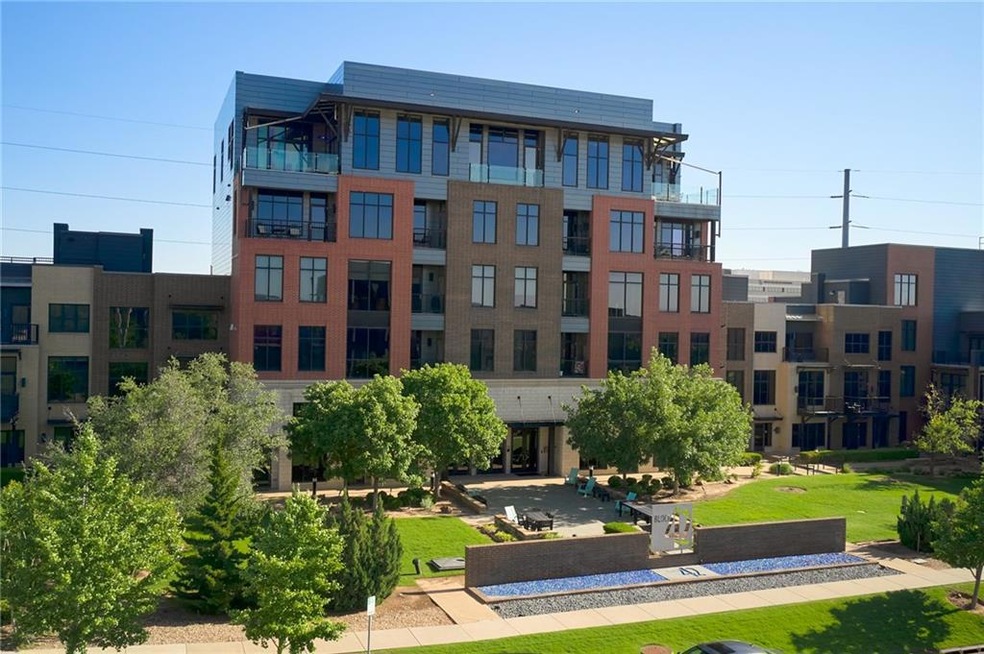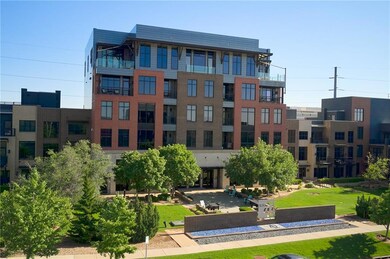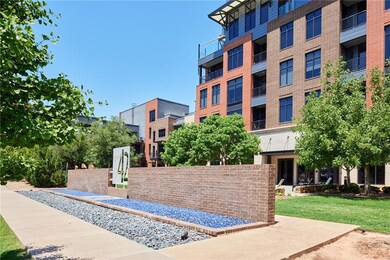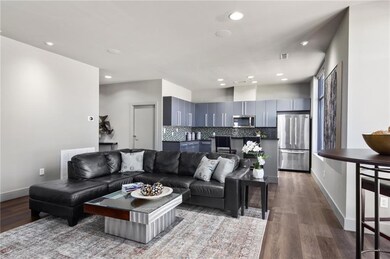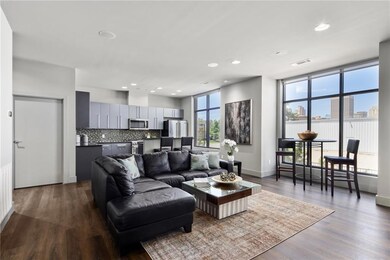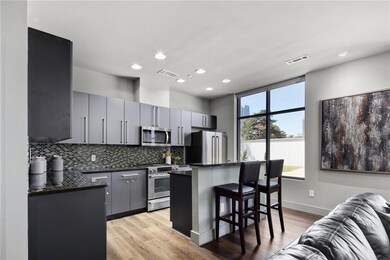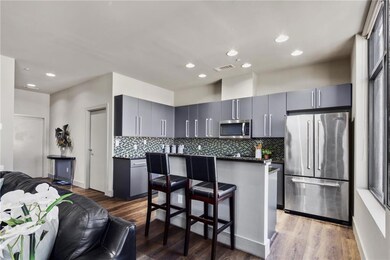
241 NE 4th St Unit 2 Oklahoma City, OK 73104
Automobile Alley NeighborhoodEstimated Value: $358,000 - $374,000
Highlights
- Contemporary Architecture
- Tile Flooring
- Central Heating and Cooling System
- Inside Utility
- Zero Lot Line
- Ceiling Fan
About This Home
As of July 2022Enjoy upscale, modern living at Block 42 Condos in the Deep Deuce neighborhood. This 2008 development is conveniently located near Bricktown, Automobile Alley and Midtown Districts. Your second story flat was designed to maximize space and entertain with the generous open concept living including with an abundance of windows for natural light. In the kitchen, you will find modern cabinetry and hardware selections, granite countertops, eat-in bar top, complementary backsplash and high-end stainless appliances. Plenty of countertop space and cabinetry for all of your cooking and storage needs. Retreat to your large primary bedroom with a great sized walk-in closet. Full bathroom features a granite countertop vanity and walk-in shower. Bonus built in ceiling speakers and window treatments are located in the living and primary bedroom. Enjoy secure gated entry to your one car garage and covered parking space. Schedule your showing today!
Property Details
Home Type
- Condominium
Est. Annual Taxes
- $4,458
Year Built
- Built in 2008
Lot Details
- South Facing Home
- Fenced
- Zero Lot Line
HOA Fees
- $318 Monthly HOA Fees
Parking
- 2 Car Garage
- Garage Door Opener
- Driveway
Home Design
- Contemporary Architecture
- Modern Architecture
- Slab Foundation
- Brick Frame
Interior Spaces
- 1,302 Sq Ft Home
- Ceiling Fan
- Inside Utility
- Tile Flooring
Kitchen
- Microwave
- Dishwasher
- Disposal
Bedrooms and Bathrooms
- 2 Bedrooms
Schools
- John Rex Charter Elementary School
- Moon Middle School
- Douglass High School
Utilities
- Central Heating and Cooling System
- Cable TV Available
Community Details
- Association fees include garbage service, gated entry, maintenance common areas, maintenance exterior, partial utilities
- Mandatory home owners association
Ownership History
Purchase Details
Home Financials for this Owner
Home Financials are based on the most recent Mortgage that was taken out on this home.Purchase Details
Home Financials for this Owner
Home Financials are based on the most recent Mortgage that was taken out on this home.Similar Homes in Oklahoma City, OK
Home Values in the Area
Average Home Value in this Area
Purchase History
| Date | Buyer | Sale Price | Title Company |
|---|---|---|---|
| B42 Investment Llc | $330,000 | Stewart Title Guaranty Company | |
| Atteberry Jeffrey Thomas | $320,000 | First American Title & Tr Co |
Mortgage History
| Date | Status | Borrower | Loan Amount |
|---|---|---|---|
| Previous Owner | Atteberry Jeffrey Thomas | $169,000 |
Property History
| Date | Event | Price | Change | Sq Ft Price |
|---|---|---|---|---|
| 07/15/2022 07/15/22 | Sold | $330,000 | -2.9% | $253 / Sq Ft |
| 05/23/2022 05/23/22 | Pending | -- | -- | -- |
| 05/13/2022 05/13/22 | For Sale | $340,000 | -- | $261 / Sq Ft |
Tax History Compared to Growth
Tax History
| Year | Tax Paid | Tax Assessment Tax Assessment Total Assessment is a certain percentage of the fair market value that is determined by local assessors to be the total taxable value of land and additions on the property. | Land | Improvement |
|---|---|---|---|---|
| 2024 | $4,458 | $38,115 | $4,076 | $34,039 |
| 2023 | $4,458 | $36,300 | $4,405 | $31,895 |
| 2022 | $4,192 | $35,640 | $4,405 | $31,235 |
| 2021 | $4,175 | $35,475 | $4,405 | $31,070 |
| 2020 | $4,120 | $34,595 | $5,313 | $29,282 |
| 2019 | $3,986 | $33,495 | $5,313 | $28,182 |
| 2018 | $3,718 | $32,778 | $0 | $0 |
| 2017 | $3,538 | $31,215 | $4,832 | $26,383 |
| 2016 | $3,372 | $29,730 | $4,064 | $25,666 |
| 2015 | $3,242 | $28,313 | $3,864 | $24,449 |
| 2014 | $3,070 | $26,966 | $4,493 | $22,473 |
Agents Affiliated with this Home
-
Justin Brannon

Seller's Agent in 2022
Justin Brannon
Chinowth & Cohen
(405) 503-3968
2 in this area
187 Total Sales
-
Chris George

Seller Co-Listing Agent in 2022
Chris George
Chinowth & Cohen
(405) 627-0801
2 in this area
254 Total Sales
-
Kadee French

Buyer's Agent in 2022
Kadee French
Keller Williams Central OK ED
(405) 535-6399
1 in this area
207 Total Sales
Map
Source: MLSOK
MLS Number: 1008879
APN: 208600007
- 227 NE 4th St
- 223 NE 4th St Unit 1
- 301 NE 4th St Unit PH
- 444 N Central Ave Unit 204
- 444 N Central Ave Unit 103
- 444 N Central Ave Unit 110
- 117 NE 3rd St
- 109 NE 3rd St
- 17 NE 3rd St
- 14 NE 3rd St
- 319 NE 1st St
- 1 NE 2nd St Unit 504
- 1 NE 2nd St Unit 413
- 1 NE 2nd St Unit 502
- 414 NE 2nd St
- 33 NE 7th St
- 422 NE 2nd St
- 403 NE 1st St
- 25 NE 7th St
- 108 Russell M Perry Ave
- 241 NE 4th St Unit 5
- 241 NE 4th St Unit 2
- 241 NE 4th St Unit 4
- 235 NE 4th St
- 235 NE 4th St Unit 235
- 231 NE 4th St Unit 3
- 249 NE 4th St
- 249 NE 4th St Unit 12
- 253 NE 4th St
- 301 NE 4th St Unit 14
- 301 NE 4th St Unit 11
- 301 NE 4th St Unit 9
- 301 NE 4th St
- 301 NE 4th St Unit 29
- 301 NE 4th St Unit 8
- 301 NE 4th St Unit 2
- 301 NE 4th St
- 301 NE 4th St Unit 1
- 301 NE 4th St Unit 15
- 301 NE 4th St Unit 10
