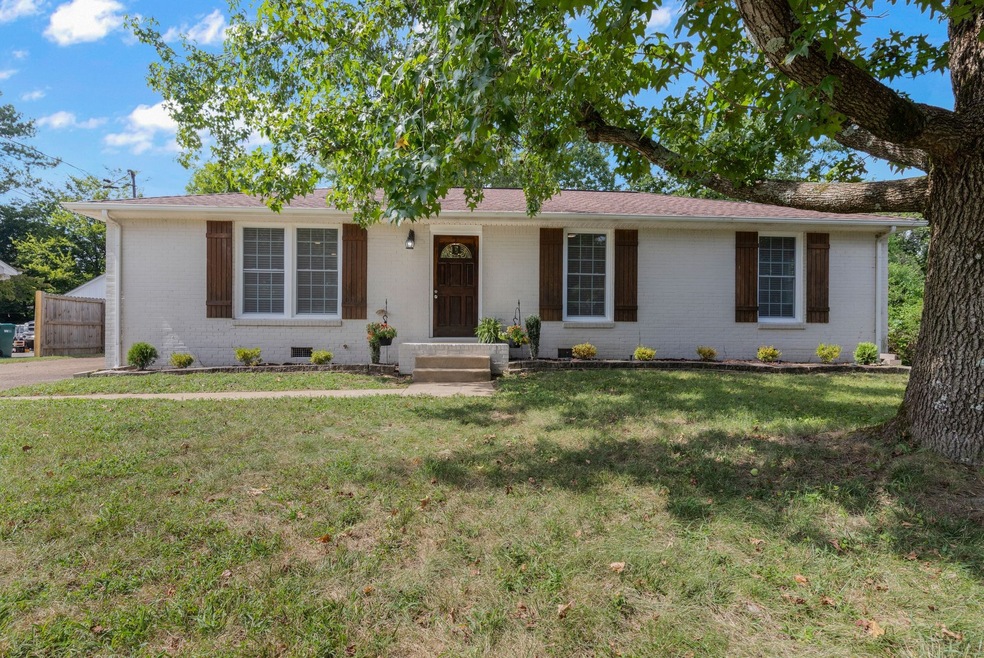
241 New Sawyer Brown Rd Nashville, TN 37221
Estimated payment $2,803/month
Highlights
- Deck
- No HOA
- Cooling Available
- Great Room
- Porch
- Patio
About This Home
In the heart of beautiful Bellevue—where tree-lined streets, green spaces, and down-to-earth neighbors create the perfect community—you’ll find this completely renovated, move-in ready gem with fantastic curb appeal.
This home has been thoughtfully upgraded with all the details today’s buyers want:
Brand-new kitchen with all new stainless appliances and luxurious master bath.
New windows throughout (master already had newer ones).
New doors, including side entry and sliding deck doors with tempered glass.
All new ductwork for peace of mind.
Hardwood flooring added in the master, kitchen, living room, and hallway—site-finished, solid hardwood for timeless beauty.
New vapor barrier & insulation in the crawlspace + a new French drain under the deck.
Step outside and enjoy the large, beautiful treed yard—perfect for gatherings or quiet evenings. A brand-new sturdy deck, storage shed, and firepit patio make outdoor living easy, while the generous driveway offers plenty of parking for family and friends.
Tucked on a peaceful cul-de-sac street, the location balances privacy with convenience. You’re just minutes from I-40, grocery stores, shopping, banks, and a wide variety of restaurants. Even an ice-skating complex is nearby! Outdoor enthusiasts will love being close to the scenic Warner Parks, offering trails, nature, and fresh air.
Best of all? No HOA dues!
This is truly a rare find in Bellevue—affordable, fully renovated, with indoor and outdoor living at its best. Don’t wait—time is of the essence with this one. Come fall in love with your new home today!
Listing Agent
Fridrich & Clark Realty Brokerage Phone: 6153369066 License #282601 Listed on: 08/22/2025

Home Details
Home Type
- Single Family
Est. Annual Taxes
- $2,170
Year Built
- Built in 1971
Lot Details
- 0.32 Acre Lot
- Lot Dimensions are 80 x 179
Home Design
- Brick Exterior Construction
Interior Spaces
- 1,490 Sq Ft Home
- Property has 1 Level
- Ceiling Fan
- Great Room
- Combination Dining and Living Room
- Tile Flooring
- Crawl Space
- Fire and Smoke Detector
Bedrooms and Bathrooms
- 3 Main Level Bedrooms
- 2 Full Bathrooms
Parking
- 8 Open Parking Spaces
- 8 Parking Spaces
- Driveway
Outdoor Features
- Deck
- Patio
- Porch
Schools
- Harpeth Valley Elementary School
- Bellevue Middle School
- James Lawson High School
Utilities
- Cooling Available
- Central Heating
Community Details
- No Home Owners Association
- Bellevue Subdivision
Listing and Financial Details
- Assessor Parcel Number 12810008300
Map
Home Values in the Area
Average Home Value in this Area
Tax History
| Year | Tax Paid | Tax Assessment Tax Assessment Total Assessment is a certain percentage of the fair market value that is determined by local assessors to be the total taxable value of land and additions on the property. | Land | Improvement |
|---|---|---|---|---|
| 2024 | $2,170 | $74,250 | $13,000 | $61,250 |
| 2023 | $2,170 | $74,250 | $13,000 | $61,250 |
| 2022 | $2,139 | $74,250 | $13,000 | $61,250 |
| 2021 | $2,193 | $74,250 | $13,000 | $61,250 |
| 2020 | $1,929 | $50,925 | $13,000 | $37,925 |
| 2019 | $1,403 | $50,925 | $13,000 | $37,925 |
| 2018 | $1,403 | $50,925 | $13,000 | $37,925 |
| 2017 | $1,403 | $50,925 | $13,000 | $37,925 |
| 2016 | $1,366 | $34,800 | $9,000 | $25,800 |
| 2015 | $1,366 | $34,800 | $9,000 | $25,800 |
| 2014 | $1,366 | $34,800 | $9,000 | $25,800 |
Property History
| Date | Event | Price | Change | Sq Ft Price |
|---|---|---|---|---|
| 08/22/2025 08/22/25 | For Sale | $485,000 | +56.5% | $326 / Sq Ft |
| 11/25/2024 11/25/24 | Sold | $310,000 | +3.3% | $208 / Sq Ft |
| 08/27/2024 08/27/24 | Pending | -- | -- | -- |
| 08/19/2024 08/19/24 | For Sale | $300,000 | -- | $201 / Sq Ft |
Purchase History
| Date | Type | Sale Price | Title Company |
|---|---|---|---|
| Warranty Deed | $310,000 | Nest Title & Escrow | |
| Executors Deed | -- | None Available | |
| Deed | $109,000 | -- |
Mortgage History
| Date | Status | Loan Amount | Loan Type |
|---|---|---|---|
| Previous Owner | $85,000 | No Value Available | |
| Previous Owner | $106,500 | No Value Available |
Similar Homes in Nashville, TN
Source: Realtracs
MLS Number: 2976946
APN: 128-10-0-083
- 225 Colt Dr
- 213 Colt Dr
- 633 Hicks Rd
- 8016 Sawyer Brown Rd
- 266 New Sawyer Brown Rd
- 8024 Regency Dr
- 108 Westfield Dr Unit 108
- 500 Stacy Square Terrace Unit 500
- 157 Westfield Dr
- 178 Westfield Dr Unit 178
- 8060 Sawyer Brown Rd
- 252 Westfield Dr Unit 252
- 7825 Sawyer Brown Rd
- 323 Westfield Dr Unit 323
- 349 Westfield Dr
- 7774 Sawyer Brown Rd
- 557 Holt Valley Rd
- 7717 Sawyer Brown Rd Unit A
- 7717C Sawyer Brown Rd
- 700 Stirrup Ct
- 241 Unit B
- 346 Westfield Dr Unit 346
- 8075 Sawyer Brown Rd
- 100 Ridgelake Pkwy
- 1 Club Pkwy
- 7439 Highway 70 S
- 1040 Woodbury Falls Dr
- 7252 Highway 70 S Unit 206
- 350 Old Hickory Blvd
- 104 Doral Ct Unit 91B
- 2100 Waterford Cir
- 810 Bellevue Rd Unit 272
- 1000 Amberwood Cir
- 329 Deer Lake Dr Unit 329
- 7221 Highway 70 S
- 510 Old Hickory Blvd
- 214 Old Hickory Blvd Unit 138
- 100 Belle Valley Dr
- 111 Old Hickory Blvd
- 615 Old Hickory Blvd






