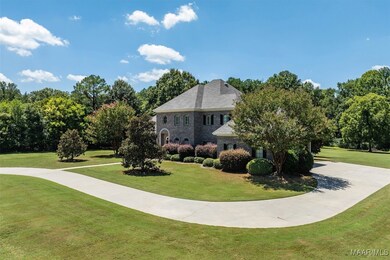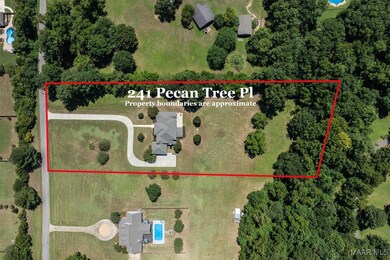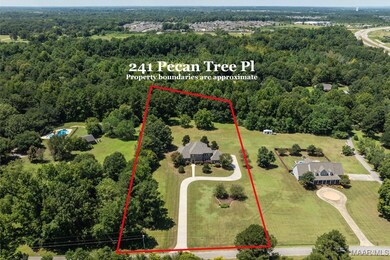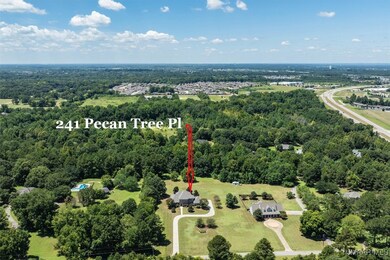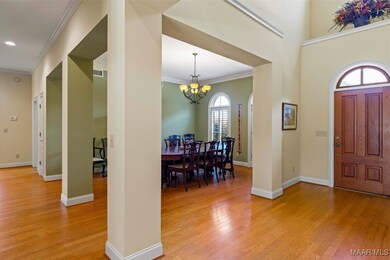
241 Pecan Tree Ln Pike Road, AL 36064
Highlights
- Mature Trees
- Wood Flooring
- Porch
- Pike Road Elementary School Rated 9+
- No HOA
- Screened Patio
About This Home
As of April 2025This stunning custom-built home on 3 acres in Pike Road offers the perfect blend of elegance and comfort. A winding driveway welcomes you to this two-story brick residence, where hardwood floors grace the entryway and expansive dining room. The gourmet kitchen is a chef's dream, featuring slab granite countertops, a center work island, convection and conventional ovens, a smooth surface electric cooktop, and a breakfast bar that opens into a spacious living room. Here, you'll find a wall of built-ins and a cozy wood-burning fireplace.The main-level master suite is a retreat of its own, with a luxurious ensuite bath that includes double sinks, his and her closets, a tiled shower, and a separate soaking tub. Upstairs, two additional bedrooms share a walk-through bathroom, complemented by an office and a loft that overlooks the great room.Outside, enjoy a half bath conveniently located in the carport, along with a welcoming screened porch and an extended patio, perfect for entertaining. The fourth bedroom, currently used as an office, features a secondary staircase leading to a back hallway. Don't overlook the spacious walk-in attics—these are a must-see! Plus, there's additional attic space above the carport, offering the potential for a future bonus room.
Last Agent to Sell the Property
First Call Realty of Montg License #0143801 Listed on: 02/11/2025
Home Details
Home Type
- Single Family
Est. Annual Taxes
- $4,543
Year Built
- Built in 2005
Lot Details
- 3 Acre Lot
- Sprinkler System
- Mature Trees
Home Design
- Brick Exterior Construction
- Slab Foundation
- Stucco
Interior Spaces
- 4,028 Sq Ft Home
- 2-Story Property
Flooring
- Wood
- Carpet
- Tile
Bedrooms and Bathrooms
- 4 Bedrooms
Parking
- 2 Attached Carport Spaces
- Parking Pad
- Driveway
Outdoor Features
- Screened Patio
- Outdoor Storage
- Porch
Location
- City Lot
Schools
- Pike Road Elementary School
- Pike Road Middle School
- Pike Road High School
Utilities
- Central Heating and Cooling System
- Heat Pump System
- Multiple Water Heaters
- Electric Water Heater
Community Details
- No Home Owners Association
- Pecan Tree Subdivision
Listing and Financial Details
- Assessor Parcel Number 03-09-06-24-03-000-003003
Ownership History
Purchase Details
Home Financials for this Owner
Home Financials are based on the most recent Mortgage that was taken out on this home.Purchase Details
Purchase Details
Purchase Details
Similar Homes in Pike Road, AL
Home Values in the Area
Average Home Value in this Area
Purchase History
| Date | Type | Sale Price | Title Company |
|---|---|---|---|
| Warranty Deed | $630,000 | None Listed On Document | |
| Quit Claim Deed | -- | None Listed On Document | |
| Interfamily Deed Transfer | -- | None Available | |
| Warranty Deed | -- | -- | |
| Warranty Deed | -- | -- |
Mortgage History
| Date | Status | Loan Amount | Loan Type |
|---|---|---|---|
| Open | $300,000 | New Conventional | |
| Previous Owner | $50,000 | Stand Alone First | |
| Previous Owner | $258,000 | New Conventional | |
| Previous Owner | $100,000 | Credit Line Revolving | |
| Previous Owner | $300,000 | Unknown |
Property History
| Date | Event | Price | Change | Sq Ft Price |
|---|---|---|---|---|
| 04/10/2025 04/10/25 | Sold | $630,000 | -6.7% | $156 / Sq Ft |
| 04/10/2025 04/10/25 | Pending | -- | -- | -- |
| 02/11/2025 02/11/25 | For Sale | $675,000 | -- | $168 / Sq Ft |
Tax History Compared to Growth
Tax History
| Year | Tax Paid | Tax Assessment Tax Assessment Total Assessment is a certain percentage of the fair market value that is determined by local assessors to be the total taxable value of land and additions on the property. | Land | Improvement |
|---|---|---|---|---|
| 2024 | $4,543 | $66,440 | $7,800 | $58,640 |
| 2023 | $4,543 | $67,440 | $15,000 | $52,440 |
| 2022 | $3,363 | $68,070 | $15,000 | $53,070 |
| 2021 | $3,366 | $68,140 | $0 | $0 |
| 2020 | $3,426 | $69,340 | $17,500 | $51,840 |
| 2019 | $3,456 | $69,930 | $17,500 | $52,430 |
| 2018 | $3,497 | $69,930 | $17,500 | $52,430 |
| 2017 | $2,673 | $120,620 | $36,000 | $84,620 |
| 2014 | -- | $49,510 | $6,060 | $43,450 |
| 2013 | -- | $48,110 | $7,540 | $40,570 |
Agents Affiliated with this Home
-
Kennedy Mullis

Seller's Agent in 2025
Kennedy Mullis
First Call Realty of Montg
(334) 415-4897
14 Total Sales
Map
Source: Montgomery Area Association of REALTORS®
MLS Number: 570342
APN: 09-06-24-3-000-003.003
- 217 Buckhead Dr
- 53 Mullis Creek
- 9171 Vaughn Rd
- 000 Chantilly Pkwy
- 000 Chantilly Parkway Place
- 00 Chantilly Parkway Place
- 7 Chantilly Parkway Place Unit 7
- 0 Chantilly Pkwy Unit 21760296
- 201 Laurel Springs Ct
- 9259 Vaughn Rd
- 4A Ryan Rd
- 8261 Dison Dr
- 10842 Palomino Dr N
- 8237 Ryan Ridge Loop
- 609 Penn Ave
- 8752 Lindsey Ln
- 603 Penn Ave
- 8131 Sorrel Ln
- 8701 Will Newton Dr
- 8130 Sorrel Ln

