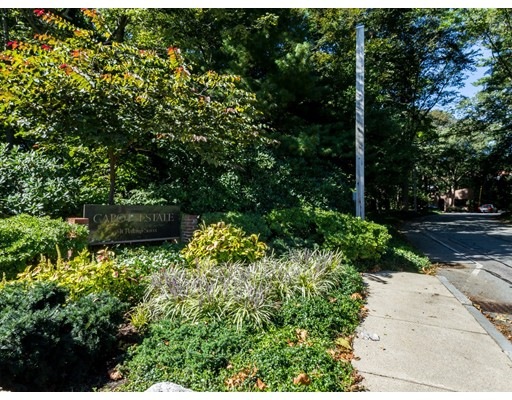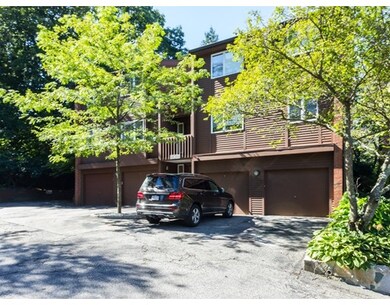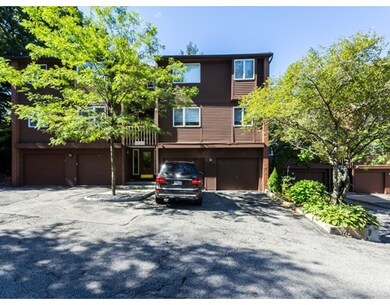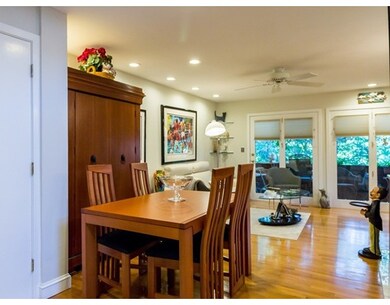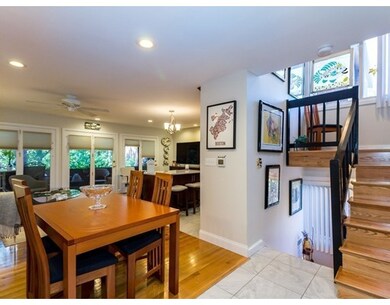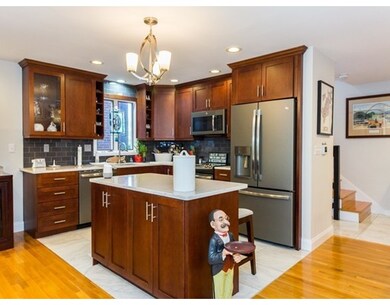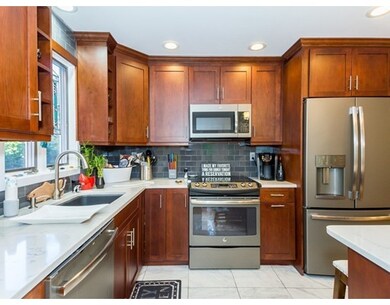
241 Perkins St Unit E502 Jamaica Plain, MA 02130
Jamaica Plain NeighborhoodAbout This Home
As of July 2025Rare opportunity to own at Cabot Estates, Boston's unique gated community on 23 acres. This end unit town home is located in a four unit building. This unit has an open floor plan kitchen, dining room and living room. Gleaming hardwood floors throughout, a modern kitchen with custom cherry cabinets, quartz counter tops and porcelain tile flooring. Perfect for entertaining. The master bedroom features an en suite master bath, hardwood flooring, custom closets and electric blinds. The lower lever has an office and second bedroom both with sliders to a private deck and exclusive use yard. In addition, the lower level has a full bathroom and in-unit laundry. This unit also features a one car garage under and 1 deeded parking spot. Cabot amenities include 24-7 security, tennis courts, outdoor pool, fitness center and clubroom. Just steps away from Jamaica Pond for the outdoor enthusiast and moments away from Longwood Medical, Coolidge Corner and Chestnut Hill Shopping!
Property Details
Home Type
Condominium
Est. Annual Taxes
$9,296
Year Built
1987
Lot Details
0
Listing Details
- Unit Level: 1
- Unit Placement: Corner, Lower Level
- Property Type: Condominium/Co-Op
- CC Type: Condo
- Style: Townhouse
- Other Agent: 2.50
- Lead Paint: Unknown
- Year Round: Yes
- Year Built Description: Actual
- Special Features: None
- Property Sub Type: Condos
- Year Built: 1987
Interior Features
- Has Basement: Yes
- Primary Bathroom: Yes
- Number of Rooms: 6
- Amenities: Public Transportation, Shopping, Swimming Pool, Tennis Court, Park, Walk/Jog Trails, Medical Facility, Private School, University
- Electric: Circuit Breakers
- Flooring: Tile, Hardwood
- Insulation: Full, Fiberglass
- Interior Amenities: Central Vacuum, Security System, Cable Available
- Bedroom 2: First Floor, 15X9
- Bathroom #1: First Floor
- Bathroom #2: Second Floor
- Kitchen: Second Floor, 11X9
- Laundry Room: First Floor, 8X7
- Living Room: Second Floor, 21X12
- Master Bedroom: Third Floor, 19X17
- Master Bedroom Description: Bathroom - Full, Bathroom - Double Vanity/Sink, Closet/Cabinets - Custom Built, Flooring - Stone/Ceramic Tile, Cable Hookup
- Dining Room: Second Floor, 11X10
- No Bedrooms: 2
- Full Bathrooms: 2
- Half Bathrooms: 1
- Oth1 Room Name: Home Office
- Oth1 Dimen: 13X11
- Oth1 Dscrp: Flooring - Hardwood, Balcony - Exterior, Cable Hookup
- Oth1 Level: First Floor
- No Living Levels: 3
- Main Lo: BB5817
- Main So: BB5817
Exterior Features
- Construction: Frame
- Exterior: Clapboard, Wood
- Exterior Unit Features: Deck, Balcony
- Pool Description: Inground
Garage/Parking
- Garage Parking: Under, Garage Door Opener, Storage, Deeded
- Garage Spaces: 1
- Parking: Off-Street, Deeded, Paved Driveway
- Parking Spaces: 1
Utilities
- Cooling Zones: 1
- Heat Zones: 1
- Hot Water: Electric
- Utility Connections: for Electric Range, for Electric Oven, for Electric Dryer, Washer Hookup, Icemaker Connection
- Sewer: City/Town Sewer
- Water: City/Town Water
Condo/Co-op/Association
- Condominium Name: Cabot Estates
- Association Fee Includes: Water, Sewer, Security, Swimming Pool, Exterior Maintenance, Road Maintenance, Landscaping, Snow Removal, Tennis Court, Exercise Room, Clubroom, Walking/Jogging Trails, Refuse Removal
- Association Pool: Yes
- Association Security: Fenced, Private Guard, Security Gate
- Management: Professional - On Site
- Pets Allowed: Yes w/ Restrictions
- No Units: 158
- Unit Building: E502
Fee Information
- Fee Interval: Monthly
Lot Info
- Assessor Parcel Number: W:19 P:02190 S:280
- Zoning: Res.
- Acre: 0.03
- Lot Size: 1480.00
Ownership History
Purchase Details
Home Financials for this Owner
Home Financials are based on the most recent Mortgage that was taken out on this home.Purchase Details
Purchase Details
Home Financials for this Owner
Home Financials are based on the most recent Mortgage that was taken out on this home.Purchase Details
Home Financials for this Owner
Home Financials are based on the most recent Mortgage that was taken out on this home.Similar Homes in the area
Home Values in the Area
Average Home Value in this Area
Purchase History
| Date | Type | Sale Price | Title Company |
|---|---|---|---|
| Deed | $850,000 | -- | |
| Not Resolvable | $749,000 | None Available | |
| Not Resolvable | $749,900 | -- | |
| Deed | $302,500 | -- |
Mortgage History
| Date | Status | Loan Amount | Loan Type |
|---|---|---|---|
| Previous Owner | $325,000 | New Conventional | |
| Previous Owner | $350,000 | Stand Alone Refi Refinance Of Original Loan | |
| Previous Owner | $240,000 | Purchase Money Mortgage |
Property History
| Date | Event | Price | Change | Sq Ft Price |
|---|---|---|---|---|
| 07/11/2025 07/11/25 | Sold | $850,000 | +2.1% | $574 / Sq Ft |
| 06/15/2025 06/15/25 | Pending | -- | -- | -- |
| 06/10/2025 06/10/25 | For Sale | $832,700 | +11.0% | $563 / Sq Ft |
| 11/20/2017 11/20/17 | Sold | $749,900 | 0.0% | $507 / Sq Ft |
| 10/07/2017 10/07/17 | Pending | -- | -- | -- |
| 10/03/2017 10/03/17 | For Sale | $749,900 | -- | $507 / Sq Ft |
Tax History Compared to Growth
Tax History
| Year | Tax Paid | Tax Assessment Tax Assessment Total Assessment is a certain percentage of the fair market value that is determined by local assessors to be the total taxable value of land and additions on the property. | Land | Improvement |
|---|---|---|---|---|
| 2025 | $9,296 | $802,800 | $0 | $802,800 |
| 2024 | $7,985 | $732,600 | $0 | $732,600 |
| 2023 | $7,487 | $697,100 | $0 | $697,100 |
| 2022 | $7,157 | $657,800 | $0 | $657,800 |
| 2021 | $6,881 | $644,900 | $0 | $644,900 |
| 2020 | $6,432 | $609,100 | $0 | $609,100 |
| 2019 | $5,944 | $563,900 | $0 | $563,900 |
| 2018 | $4,816 | $459,500 | $0 | $459,500 |
| 2017 | $4,774 | $450,800 | $0 | $450,800 |
| 2016 | $4,605 | $418,600 | $0 | $418,600 |
| 2015 | $5,017 | $414,300 | $0 | $414,300 |
| 2014 | $4,782 | $380,100 | $0 | $380,100 |
Agents Affiliated with this Home
-
S
Seller's Agent in 2025
Susan Hardy
Coldwell Banker Realty - Newton
-
T
Buyer's Agent in 2025
The Goodrich Team
Compass
-
D
Seller's Agent in 2017
David Dalton
Leading Edge Real Estate
-
K
Buyer's Agent in 2017
Karen Landry
RE/MAX
Map
Source: MLS Property Information Network (MLS PIN)
MLS Number: 72237520
APN: JAMA-000000-000019-002190-000280
- 241 Perkins St Unit D405
- 241 Perkins St Unit J602
- 241 Perkins St Unit C305
- 241 Perkins St Unit C402
- 241 Perkins St Unit D605
- 21 Sargent Crossway
- 91 Chestnut St Unit 4
- 22 Chestnut Place Unit 608
- 22 Chestnut Place Unit 111
- 22 Chestnut Place Unit G1
- 22 Chestnut Place Unit 607
- 71 Highland Rd
- 58 Prince St Unit 1
- 111 Perkins St Unit 108
- 111 Perkins St Unit 42
- 111 Perkins St Unit 174
- 332 Jamaicaway Unit 2
- 31 Highland Unit 31
- 100 Cottage St
- 81 Glen Rd Unit S2
