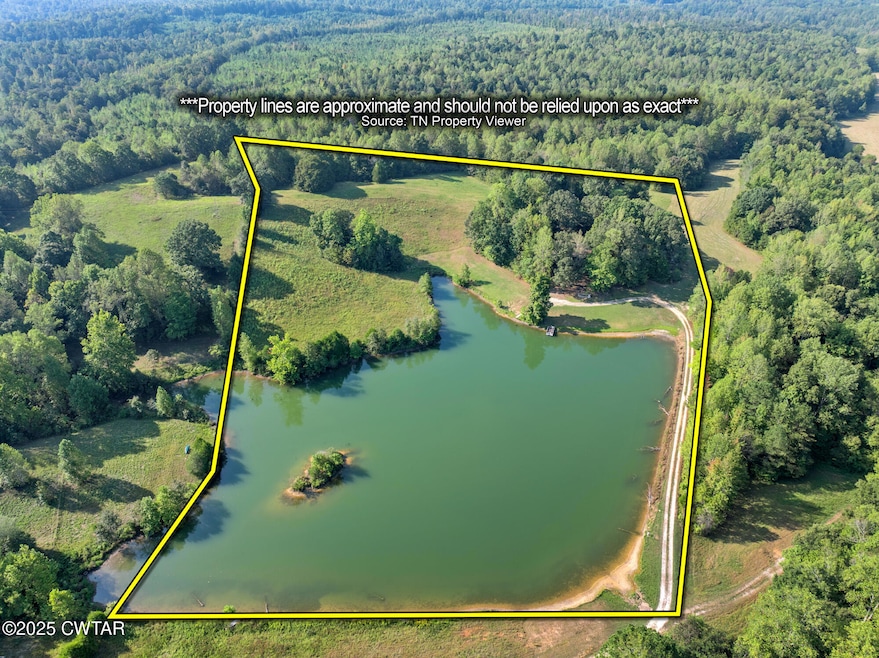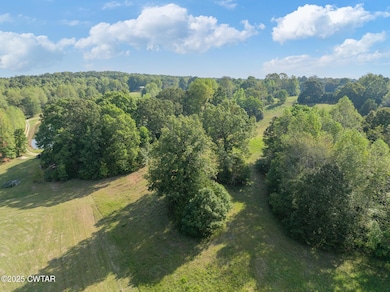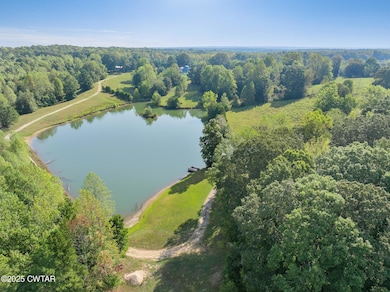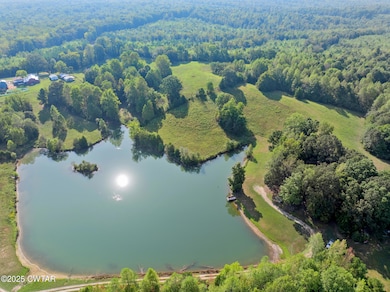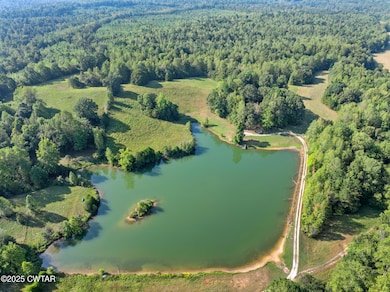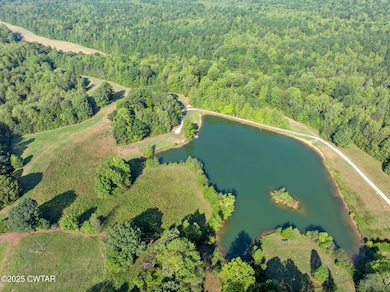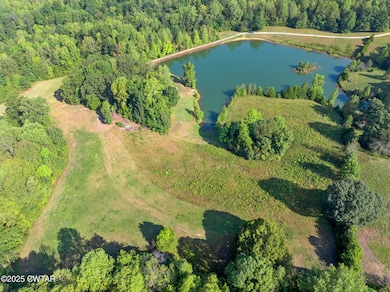241 Peterson Loop Holladay, TN 38341
Estimated payment $1,886/month
Highlights
- Lake On Lot
- Waterfront
- Secluded Lot
- Pond View
- Open Floorplan
- Wooded Lot
About This Home
Embrace the quiet beauty of country living with this secluded 11-acre hobby farm, complete with a stunning 5+/- acre lake that's an impressive 34 feet deep as its centerpiece. The property features a dual-living setup with 2 kitchens, 2 living rooms, and 2 dining rooms—perfect for multi-generational living or welcoming guests. Just 1.5 hours from Nashville and easily accessible from I-40, this unique retreat offers endless possibilities—whether you envision a weekend getaway, a private campsite, a working hobby farm, or the perfect site for your brand-new dream home. The existing home overlooks the pond, offering incredible views and the chance to make it your own. Call today for a private showing and explore the potential this property has to offer.
Home Details
Home Type
- Single Family
Est. Annual Taxes
- $820
Year Built
- Built in 1981
Lot Details
- 11.28 Acre Lot
- Waterfront
- Property fronts a county road
- Secluded Lot
- Wooded Lot
Parking
- 2 Car Attached Garage
- 2 Carport Spaces
- Shared Driveway
- 4 Open Parking Spaces
Home Design
- Wood Siding
Interior Spaces
- 2,080 Sq Ft Home
- 2-Story Property
- Open Floorplan
- Fireplace Features Masonry
- Family Room on Second Floor
- Pond Views
- Finished Basement
Flooring
- Wood
- Carpet
Bedrooms and Bathrooms
- 5 Bedrooms | 3 Main Level Bedrooms
- Primary Bedroom on Main
- 3 Full Bathrooms
Outdoor Features
- Lake On Lot
- Lake Privileges
- Shed
- Front Porch
Farming
- Pasture
Utilities
- Window Unit Cooling System
- Heating Available
- Private Water Source
- Septic Tank
Community Details
- No Home Owners Association
Listing and Financial Details
- Assessor Parcel Number 010 015.02
Map
Tax History
| Year | Tax Paid | Tax Assessment Tax Assessment Total Assessment is a certain percentage of the fair market value that is determined by local assessors to be the total taxable value of land and additions on the property. | Land | Improvement |
|---|---|---|---|---|
| 2025 | $1,162 | $70,900 | $13,100 | $57,800 |
| 2024 | $820 | $31,775 | $5,550 | $26,225 |
| 2023 | $820 | $31,775 | $5,550 | $26,225 |
| 2022 | $820 | $31,775 | $5,550 | $26,225 |
| 2021 | $820 | $31,775 | $5,550 | $26,225 |
| 2020 | $822 | $31,850 | $5,550 | $26,300 |
| 2019 | $614 | $27,300 | $3,850 | $23,450 |
| 2018 | $543 | $27,300 | $3,850 | $23,450 |
| 2017 | $543 | $27,300 | $3,850 | $23,450 |
| 2016 | $543 | $27,300 | $3,850 | $23,450 |
| 2015 | $543 | $27,300 | $3,850 | $23,450 |
| 2014 | $543 | $27,302 | $0 | $0 |
Property History
| Date | Event | Price | List to Sale | Price per Sq Ft |
|---|---|---|---|---|
| 12/10/2025 12/10/25 | Price Changed | $350,000 | -6.7% | $168 / Sq Ft |
| 10/22/2025 10/22/25 | Price Changed | $375,000 | -3.6% | $180 / Sq Ft |
| 09/16/2025 09/16/25 | For Sale | $389,000 | -- | $187 / Sq Ft |
Purchase History
| Date | Type | Sale Price | Title Company |
|---|---|---|---|
| Quit Claim Deed | -- | None Available | |
| Quit Claim Deed | -- | None Available | |
| Deed | $80,057 | -- |
Source: Central West Tennessee Association of REALTORS®
MLS Number: 2504464
APN: 010-015.02
- 1303 Pugh Rd
- 0 Cavia Rd
- 2850 Jeanette Holladay Rd
- 00 Holladay Rd
- 151 Spence Store Loop
- 0 Green Hatley Branch Rd Unit 26-483
- 6920 Highway 192
- 6920 Tennessee 192
- 1700 Conrad Ridge Rd
- 0 Holladay Rd Unit RTC3078780
- 198 McIllwain Rd N
- 0 Horny Head Creek Rd
- 680 Duck Rd
- Jeannette Holladay Rd
- Jeannette Holladay Rd
- Jeannette Holladay Rd
- 0 Chester Quinn Ln
- Jeannette Holladay Rd
- 53 Kirk Trail
- 1 Gossett Rd
- 65 Fowler Cir
- 123 Post Oak Ave
- 542 Ashe Ave Unit 5
- 542 Ashe Ave Unit 7
- 198 Schools Dr Unit ID1343304P
- 176 Schools Dr Unit ID1343299P
- 174 Schools Dr
- 174 Schools Dr
- 175 Schools Dr Unit ID1343302P
- 175 Laveta Ln Unit ID1343305P
- 590 Shekinah Ln
- 330 Joshua Ln
- 484 Shekinah Ln
- 160 Charity Ln
- 80 Ridge Rd Unit D
- 204 S Clydeton Rd Unit A
- 204 S Clydeton Rd Unit F
- 204 S Clydeton Rd Unit C
- 95 E Wyly St Unit A, B, C, & D
- 122 Tank Hill Rd Unit A & B
Ask me questions while you tour the home.
