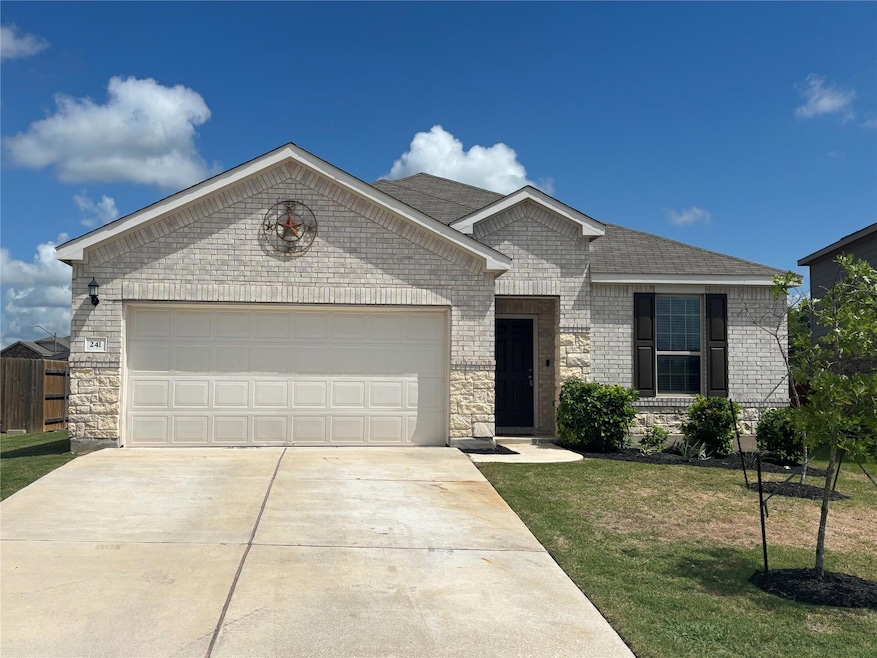241 Pivot Dr Taylor, TX 76574
Highlights
- Open Floorplan
- High Ceiling
- Open to Family Room
- Legacy Early College High School Rated 9+
- Granite Countertops
- Cul-De-Sac
About This Home
Modern 4-Bedroom Home on a Quiet Cul-de-Sac in Taylor!
Welcome to this beautifully maintained 4 bedroom, 3 bathroom home built in 2021, tucked away on a peaceful cul-de-sac. With a spacious and functional layout, this home offers the perfect blend of comfort and modern design. The kitchen features sleek finishes and comes complete with a refrigerator, while the washer and dryer are also included—making this move-in ready home an easy choice. Whether you're entertaining in the open living area or relaxing in one of the generously sized bedrooms, you'll feel right at home. Don’t miss this incredible opportunity in a growing community!
Listing Agent
eXp Realty, LLC Brokerage Phone: (512) 698-3696 License #0731696 Listed on: 06/04/2025

Home Details
Home Type
- Single Family
Est. Annual Taxes
- $5,543
Year Built
- Built in 2021
Lot Details
- Cul-De-Sac
- Southeast Facing Home
Parking
- 2 Car Garage
- Driveway
Home Design
- Slab Foundation
Interior Spaces
- 1,767 Sq Ft Home
- 1-Story Property
- Open Floorplan
- High Ceiling
- Ceiling Fan
- Washer and Dryer
Kitchen
- Open to Family Room
- Microwave
- Dishwasher
- Kitchen Island
- Granite Countertops
- Disposal
Flooring
- Carpet
- Vinyl
Bedrooms and Bathrooms
- 4 Main Level Bedrooms
- Walk-In Closet
- 3 Full Bathrooms
- Double Vanity
- Walk-in Shower
Home Security
- Home Security System
- Carbon Monoxide Detectors
- Fire and Smoke Detector
Schools
- Naomi Pasemann Elementary School
- Taylor Middle School
- Taylor High School
Utilities
- Central Heating and Cooling System
- High Speed Internet
Additional Features
- No Interior Steps
- Rain Gutters
Listing and Financial Details
- Security Deposit $2,300
- Tenant pays for all utilities
- The owner pays for association fees
- 12 Month Lease Term
- $55 Application Fee
- Assessor Parcel Number 130606010G0047
- Tax Block G
Community Details
Overview
- Property has a Home Owners Association
- Grove At Bull Creek Subdivision
Recreation
- Community Playground
- Trails
Pet Policy
- Pet Deposit $500
- Dogs Allowed
Map
Source: Unlock MLS (Austin Board of REALTORS®)
MLS Number: 1632539
APN: R603735
- 212 Gunther Way
- 184 Pivot Dr
- 1904 T H Johnson Dr
- 3104 Tyler Ln
- 1640 T H Johnson Dr
- 168 Onna St
- 1925 T H Johnson Dr
- 3006 Tyler Ln
- 3005 Tyler Ln
- 3006 Greenlawn St
- 137 Janice
- 3949 Pinehurst Dr
- 201 Yemen Rd
- 213 Yemen Rd
- 1503 Sherry Dr
- 000 Carlos G Parker Blvd
- 1608 Mallard Ln
- R019628 Old Georgetown Rd
- 1410 Sherry Dr
- 503 Ansley Ct
- 165 Pivot Dr
- 3104 Tyler Ln
- 3000 Meadow Ln
- 157 Janice
- 128 Onna St
- 2906 Greenlawn St
- 1907 Brewers Place
- 2109 Brewers Place
- 2609 Jason Dr
- 1307 T H Johnson Dr
- 2301 North Dr
- 2806 Bull Run Unit C
- 1005 Cottonbowl Dr
- 1016 Randall St
- 910 Cottonbowl Dr
- 808 Big Sur Trail
- 2501 Davis St
- 4101 Big Bend Trail
- 1100 Wallace St
- 806 Gilmore St
