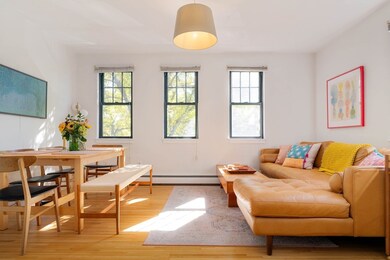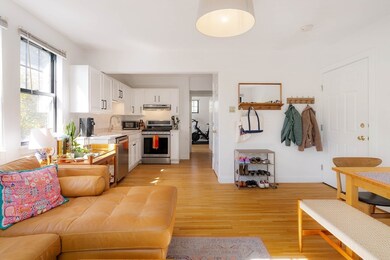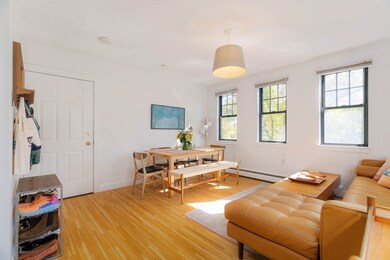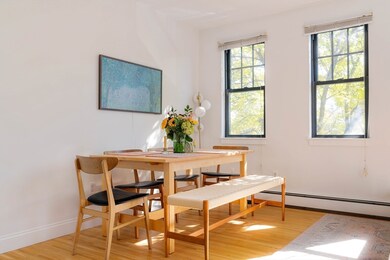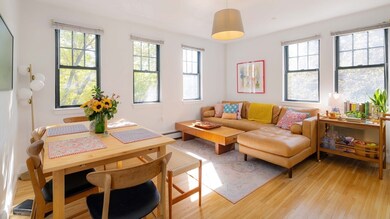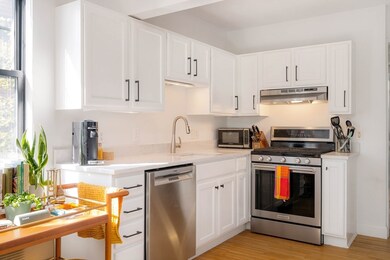241 River St Unit 6 Cambridge, MA 02139
Riverside NeighborhoodHighlights
- Medical Services
- Property is near public transit
- Main Floor Primary Bedroom
- Open Floorplan
- Wood Flooring
- 4-minute walk to Alberico Park
About This Home
Cambridgeport! Amazing utility marries the conveniences of city living with this peaceful retreat from the urban bustle. This updated three-bedroom, two-bathroom apartment in a renowned David Aposhian condo building is flanked by oversized windows that flood the space with sunlight. The open plan offers fluid, but separate space for living, dining and cooking. This residence features three well-appointed and bright bedrooms, including a primary with en-suite bathroom. There is one additional full bathroom with a tub off the hall. In unit laundry and one deeded parking space. Snow removal and grounds maintenance are included! Near restaurants, shops, Harvard, MIT, HBS, BU, Whole Foods, and Trader Joe’s. Easy access to the Charles River, Memorial Dr, Storrow Dr, Mass Pike and Central Red Line T. Come explore all that Cambridge has to offer.
Condo Details
Home Type
- Condominium
Est. Annual Taxes
- $5,211
Year Built
- Built in 1999 | Remodeled
Lot Details
- Near Conservation Area
Parking
- 1 Car Parking Space
Interior Spaces
- 825 Sq Ft Home
- Open Floorplan
- Recessed Lighting
- Bay Window
- Intercom
Kitchen
- Range
- Microwave
- Dishwasher
- Stainless Steel Appliances
- Solid Surface Countertops
- Disposal
Flooring
- Wood
- Ceramic Tile
Bedrooms and Bathrooms
- 3 Bedrooms
- Primary Bedroom on Main
- 2 Full Bathrooms
- Bathtub Includes Tile Surround
Laundry
- Laundry on main level
- Dryer
- Washer
Location
- Property is near public transit
- Property is near schools
Schools
- Lottery Elementary And Middle School
- Crls High School
Utilities
- No Cooling
- Heating System Uses Natural Gas
- Baseboard Heating
- High Speed Internet
Listing and Financial Details
- Security Deposit $4,300
- Property Available on 9/1/25
- Rent includes water, snow removal, gardener, garden area, laundry facilities, parking
- Assessor Parcel Number M:00126 L:00172241/6
Community Details
Overview
- Property has a Home Owners Association
Amenities
- Medical Services
- Shops
- Coin Laundry
Recreation
- Tennis Courts
- Community Pool
- Park
- Jogging Path
- Bike Trail
Pet Policy
- Call for details about the types of pets allowed
Map
Source: MLS Property Information Network (MLS PIN)
MLS Number: 73404546
APN: CAMB-000126-000000-000172-000241-6
- 44 Callender St
- 27 Kinnaird St Unit 6
- 65-67 Howard St Unit 1
- 454 Green St Unit 3
- 512 Green St Unit 1D
- 118 Pearl St Unit 2
- 515 Franklin St Unit 4
- 516 Green St Unit 3D
- 20 Decatur St
- 22 Decatur St Unit 20
- 164-170 Allston St
- 15 Valentine St Unit 8
- 854 Massachusetts Ave Unit 11
- 852 Massachusetts Ave Unit 1
- 872 Massachusetts Ave Unit 401
- 543 Green St
- 154 Chestnut St Unit 154
- 139-155 Brookline St Unit 12
- 155 Brookline St Unit 2
- 863 Massachusetts Ave Unit 25
- 241 River St Unit 10
- 241 River St Unit 3
- 208 River St Unit E-4
- 275 River St Unit 3
- 33 Fairmont Ave Unit 33
- 56 Kelly Rd Unit 1
- 54 Kelly Rd Unit 3L
- 54 Kelly Rd
- 54 Kelly Rd
- 54 Kelly Rd
- 23 Fairmont Ave Unit 1
- 4 Rockwell St Unit 1
- 183 River St
- 40 Fairmont St Unit 1
- 55 Kelly Rd Unit 2
- 55 Kelly Rd Unit 1
- 59 Kelly Rd
- 53 Kelly Rd Unit 2

