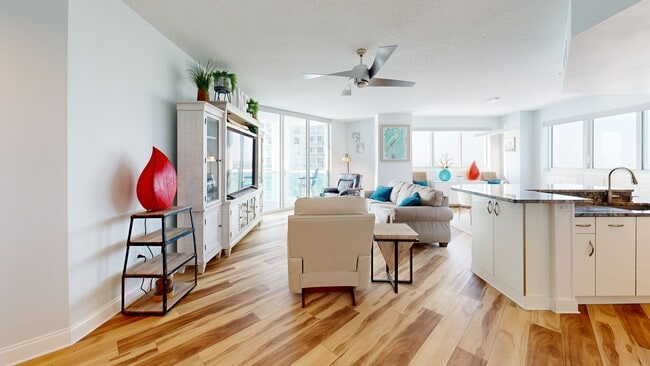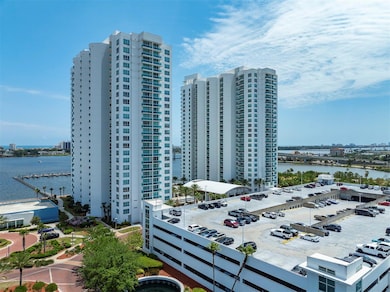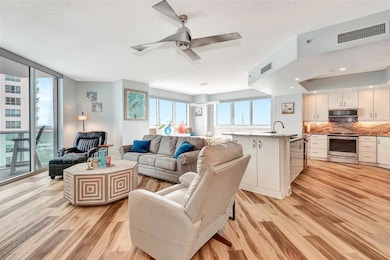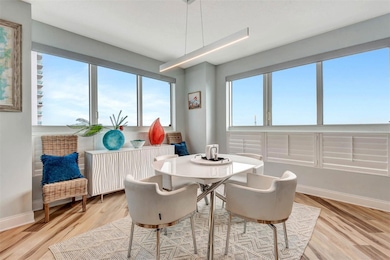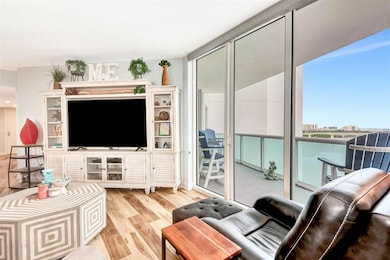
Marina Grande on the Halifax 241 Riverside Dr Unit 1209 Floor 12 Daytona Beach, FL 32117
Estimated payment $3,866/month
Highlights
- Water Views
- 4.88 Acre Lot
- Community Pool
- Fitness Center
- Clubhouse
- Balcony
About This Home
COMPLETELY RENOVATED 3 BED / 3 BATH SKYHOME! Breathtaking views and a modern feel in this spacious home filled with natural light. The Kitchen boasts GE Profile stainless steel appliances, high gloss acrylic 42'' Modello Executive soft close cabinets with storage pullouts and under cabinet lighting, Level 5 Granite counters with full backsplash, and a large island. LVP flooring throughout the entire unit! Newer toilets, accessories and tile flooring in 3 baths with updated switches and fans. Newer Bosch 3.5 ton Air Handler and Barn sliding doors. Norman Soluna shades throughout to keep your home cool, and Plantation Shutters in dining room. All closet buildouts, updated light fixtures and ceiling fans. The 2 balconies offer fantastic sunrises on the water and beautiful sunset city views. Ample storage with an additional storage unit in building. Boat slips available for purchase.Nearby fishing dock and many rivers ide parks within walking distance. Marina Grande on The Halifax is a gorgeous resort style, 24-hr guard gated community with extraordinary amenities: Two 25 story towers with 24/7 gated security, Concierge Service, a 10,000 sf Clubhouse with 2 pools, sauna, steam room, hot tub, fitness center, private movie theater, banquet room, yoga/Pilates/dance studio, billiards room, game room, library, Wi-Fi throughout, and a 28-slip marina. By any measure, Marina Grande on the Halifax could pass for one of Florida's great resorts ~ except that it isn't a resort. It's an exclusive private condominium residence where owners indulge in luxury surrounded by coastal elegance.
Listing Agent
LPT REALTY LLC (DB) Brokerage Phone: 877-366-2213 License #3415251 Listed on: 08/08/2025

Property Details
Home Type
- Condominium
Est. Annual Taxes
- $5,649
Year Built
- Built in 2007
Lot Details
- West Facing Home
HOA Fees
- $1,339 Monthly HOA Fees
Parking
- Assigned Parking
Property Views
Home Design
- Entry on the 12th floor
- Brick Exterior Construction
- Slab Foundation
- Block Exterior
Interior Spaces
- 1,922 Sq Ft Home
- Ceiling Fan
- Sliding Doors
- Living Room
- Dining Room
Kitchen
- Microwave
- Dishwasher
- Disposal
Flooring
- Tile
- Vinyl
Bedrooms and Bathrooms
- 3 Bedrooms
- Split Bedroom Floorplan
- Walk-In Closet
- 3 Full Bathrooms
Laundry
- Laundry in unit
- Washer
Outdoor Features
- Exterior Lighting
Utilities
- Central Heating and Cooling System
- Underground Utilities
- Cable TV Available
Listing and Financial Details
- Visit Down Payment Resource Website
- Legal Lot and Block 1209 / 2
- Assessor Parcel Number 5337-48-02-1209
Community Details
Overview
- Association fees include 24-Hour Guard, cable TV, pool, internet, ground maintenance, pest control, recreational facilities, trash
- Castle Group Assn/Manager Email: Association, Phone Number (386) 506-8533
- Marina Grande/Halifax 01 Subdivision
- 26-Story Property
Recreation
Pet Policy
- Pets up to 40 lbs
- 2 Pets Allowed
- Dogs and Cats Allowed
Additional Features
- Security Guard
Matterport 3D Tour
Floorplan
Map
About Marina Grande on the Halifax
Home Values in the Area
Average Home Value in this Area
Tax History
| Year | Tax Paid | Tax Assessment Tax Assessment Total Assessment is a certain percentage of the fair market value that is determined by local assessors to be the total taxable value of land and additions on the property. | Land | Improvement |
|---|---|---|---|---|
| 2025 | $5,426 | $316,516 | -- | $316,516 |
| 2024 | $5,426 | $340,340 | -- | $340,340 |
| 2023 | $5,426 | $340,340 | $0 | $340,340 |
| 2022 | $2,202 | $262,990 | $0 | $262,990 |
| 2021 | $2,230 | $155,223 | $0 | $0 |
| 2020 | $4,623 | $233,240 | $0 | $233,240 |
| 2019 | $4,583 | $231,693 | $0 | $231,693 |
| 2018 | $4,940 | $242,760 | $0 | $242,760 |
| 2017 | $4,289 | $200,128 | $50,032 | $150,096 |
| 2016 | $4,226 | $208,250 | $0 | $0 |
| 2015 | $4,080 | $197,838 | $0 | $0 |
| 2014 | $3,952 | $208,250 | $0 | $0 |
Property History
| Date | Event | Price | List to Sale | Price per Sq Ft | Prior Sale |
|---|---|---|---|---|---|
| 11/06/2025 11/06/25 | Price Changed | $390,000 | -2.5% | $203 / Sq Ft | |
| 08/08/2025 08/08/25 | For Sale | $400,000 | -11.1% | $208 / Sq Ft | |
| 02/19/2023 02/19/23 | Sold | $450,000 | -2.2% | $216 / Sq Ft | View Prior Sale |
| 02/12/2023 02/12/23 | Price Changed | $459,900 | -1.1% | $221 / Sq Ft | |
| 01/29/2023 01/29/23 | Price Changed | $464,900 | -3.1% | $224 / Sq Ft | |
| 01/12/2023 01/12/23 | For Sale | $479,900 | -- | $231 / Sq Ft |
Purchase History
| Date | Type | Sale Price | Title Company |
|---|---|---|---|
| Warranty Deed | $450,000 | Southern Title | |
| Warranty Deed | $268,000 | Columbia Title Research Corp | |
| Special Warranty Deed | $268,900 | Columbia Title Research Corp |
Mortgage History
| Date | Status | Loan Amount | Loan Type |
|---|---|---|---|
| Open | $350,000 | Seller Take Back |
About the Listing Agent

As the team leader of The Trinity Home Team, Joy Pratt-Martin lives by three guiding principles: Have Integrity, Provide Value, and Deliver Results. Joy understands that buying or selling a home is far more than just a transaction — it’s a life-changing experience. With a passion for exceptional, personalized service, she takes pride in building lasting relationships and works relentlessly on behalf of each client to help them achieve their goals and dreams.
A Florida native and Volusia
Joy's Other Listings
Source: Stellar MLS
MLS Number: FC311643
APN: 5337-48-02-1209
- 241 Riverside Dr Unit 601
- 241 Riverside Dr Unit 2301
- 241 Riverside Dr Unit 304
- 241 Riverside Dr Unit 2402
- 241 Riverside Dr Unit 202
- 241 Riverside Dr Unit 2603
- 241 Riverside Dr Unit 1203
- 241 Riverside Dr Unit 1909
- 241 Riverside Dr Unit 1105
- 241 Riverside Dr Unit 2110
- 241 Riverside Dr Unit 2205
- 241 Riverside Dr Unit 1209
- 241 Riverside Dr Unit 304
- 241 Riverside Dr Unit 207
- 241 Riverside Dr Unit 1909
- 241 Riverside Dr Unit 305
- 241 Riverside Dr Unit 1509
- 241 Riverside Dr Unit 1401-2
- 231 Riverside Dr Unit 1702
- 231 Riverside Dr Unit 9031
- 241 Riverside Dr Unit 308
- 241 Riverside Dr Unit 1401
- 241 Riverside Dr Unit 2409
- 241 Riverside Dr Unit 2503
- 241 Riverside Dr Unit 208
- 241 Riverside Dr Unit 808
- 241 Riverside Dr Unit 708
- 231 Riverside Dr Unit 2503
- 231 Riverside Dr Unit 1208
- 231 Riverside Dr Unit 21061
- 231 Riverside Dr Unit 2008
- 231 Riverside Dr Unit 510
- 231 Riverside Dr Unit 2508
- 231 Riverside Dr Unit 902
- 231 Riverside Dr Unit 1104
- 231 Riverside Dr Unit 609
- 231 Riverside Dr Unit 2503-1
- 231 Riverside Dr Unit 205
- 231 Riverside Dr Unit 608
- 231 Riverside Dr Unit 610

