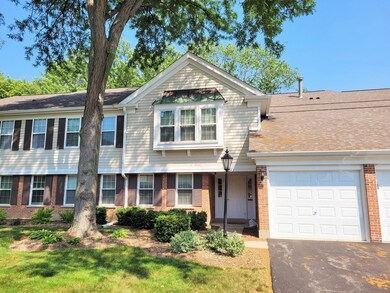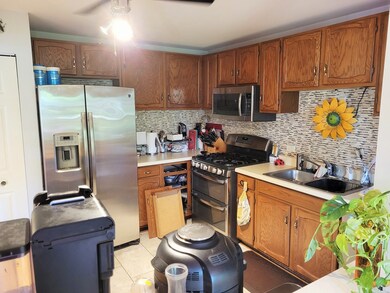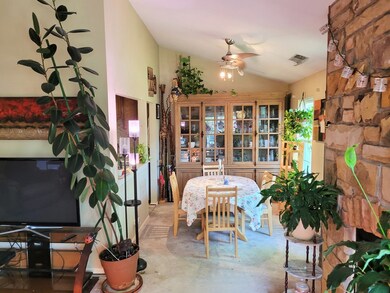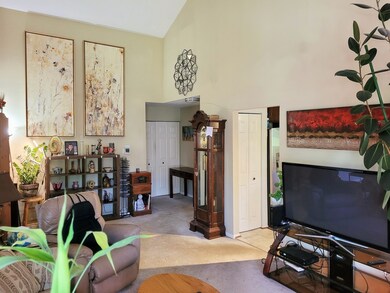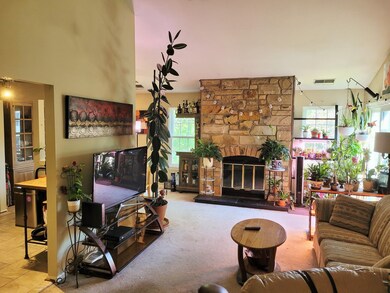
241 Rob Roy Ln Unit C Prospect Heights, IL 60070
Highlights
- Clubhouse
- Community Pool
- Formal Dining Room
- Euclid Elementary School Rated A-
- Tennis Courts
- Stainless Steel Appliances
About This Home
As of August 2023Award winning Rob Roy community second floor Greenwood Model end unit with 1584 sq. ft. of living space features living room with fireplace, separate dining room, eat in kitchen, 3 bedrooms or 2 bedrooms with den, primary bedroom with full bath, vaulted ceilings, large balcony in great location near clubhouse, tennis courts and swimming pool. All windows and sliding glass doors have been replaced. Water tank, washer and dryer are newer. Amenities include 2 pools, clubhouse, tennis, pickle ball and bocce ball courts, surrounded by park district 9 hole golf course. Convenient location near Randhurst Mall, Theaters, Restaurants and Shopping. Rob Roy offers a wonderful lifestyle. Your own touches will make this yours.
Last Agent to Sell the Property
Berkshire Hathaway HomeServices Starck Real Estate License #475128946 Listed on: 06/09/2023

Property Details
Home Type
- Condominium
Est. Annual Taxes
- $5,318
Year Built
- Built in 1985
HOA Fees
- $432 Monthly HOA Fees
Parking
- 1 Car Attached Garage
- Garage Door Opener
- Parking Included in Price
Interior Spaces
- 1,584 Sq Ft Home
- 2-Story Property
- Ceiling Fan
- Attached Fireplace Door
- Gas Log Fireplace
- Living Room with Fireplace
- Formal Dining Room
Kitchen
- Range
- Dishwasher
- Stainless Steel Appliances
- Disposal
Bedrooms and Bathrooms
- 3 Bedrooms
- 3 Potential Bedrooms
- 2 Full Bathrooms
Laundry
- Dryer
- Washer
Outdoor Features
- Balcony
Schools
- Euclid Elementary School
- River Trails Middle School
- John Hersey High School
Utilities
- Forced Air Heating and Cooling System
- Heating System Uses Natural Gas
- Lake Michigan Water
Listing and Financial Details
- Homeowner Tax Exemptions
Community Details
Overview
- Association fees include water, insurance, clubhouse, pool, exterior maintenance, lawn care, scavenger, snow removal
- 8 Units
- Lee Flanagan Association, Phone Number (847) 504-8003
- Rob Roy Country Club Village Subdivision
- Property managed by Braeside
Recreation
- Tennis Courts
- Community Pool
Pet Policy
- Dogs and Cats Allowed
Additional Features
- Clubhouse
- Resident Manager or Management On Site
Ownership History
Purchase Details
Home Financials for this Owner
Home Financials are based on the most recent Mortgage that was taken out on this home.Purchase Details
Home Financials for this Owner
Home Financials are based on the most recent Mortgage that was taken out on this home.Similar Homes in the area
Home Values in the Area
Average Home Value in this Area
Purchase History
| Date | Type | Sale Price | Title Company |
|---|---|---|---|
| Warranty Deed | $271,000 | Chicago Title | |
| Executors Deed | $176,000 | Heritage Title Company |
Mortgage History
| Date | Status | Loan Amount | Loan Type |
|---|---|---|---|
| Open | $100,000 | New Conventional | |
| Previous Owner | $163,500 | New Conventional | |
| Previous Owner | $172,812 | FHA |
Property History
| Date | Event | Price | Change | Sq Ft Price |
|---|---|---|---|---|
| 08/03/2023 08/03/23 | Sold | $271,000 | -3.2% | $171 / Sq Ft |
| 06/18/2023 06/18/23 | Pending | -- | -- | -- |
| 06/09/2023 06/09/23 | For Sale | $279,900 | +59.0% | $177 / Sq Ft |
| 01/14/2014 01/14/14 | Sold | $176,000 | -2.2% | -- |
| 11/22/2013 11/22/13 | Pending | -- | -- | -- |
| 11/14/2013 11/14/13 | Price Changed | $179,900 | -2.8% | -- |
| 10/23/2013 10/23/13 | Price Changed | $185,000 | +8.9% | -- |
| 10/23/2013 10/23/13 | For Sale | $169,900 | -- | -- |
Tax History Compared to Growth
Tax History
| Year | Tax Paid | Tax Assessment Tax Assessment Total Assessment is a certain percentage of the fair market value that is determined by local assessors to be the total taxable value of land and additions on the property. | Land | Improvement |
|---|---|---|---|---|
| 2024 | $5,321 | $22,642 | $2,039 | $20,603 |
| 2023 | $3,714 | $22,642 | $2,039 | $20,603 |
| 2022 | $3,714 | $22,642 | $2,039 | $20,603 |
| 2021 | $5,318 | $18,737 | $637 | $18,100 |
| 2020 | $5,184 | $18,737 | $637 | $18,100 |
| 2019 | $5,223 | $20,990 | $637 | $20,353 |
| 2018 | $4,635 | $17,550 | $509 | $17,041 |
| 2017 | $5,685 | $17,550 | $509 | $17,041 |
| 2016 | $5,304 | $17,550 | $509 | $17,041 |
| 2015 | $5,026 | $15,300 | $1,019 | $14,281 |
| 2014 | $4,971 | $15,300 | $1,019 | $14,281 |
| 2013 | $4,852 | $15,300 | $1,019 | $14,281 |
Agents Affiliated with this Home
-
Becky Toulon

Seller's Agent in 2023
Becky Toulon
Berkshire Hathaway HomeServices Starck Real Estate
(847) 691-6135
5 in this area
63 Total Sales
-
Joseph Kumon
J
Seller Co-Listing Agent in 2023
Joseph Kumon
Berkshire Hathaway HomeServices Starck Real Estate
(224) 725-0550
3 in this area
51 Total Sales
-
Kim Alden

Buyer's Agent in 2023
Kim Alden
Compass
(847) 254-5757
1 in this area
1,511 Total Sales
-
Michael Rein

Seller's Agent in 2014
Michael Rein
Baird Warner
(847) 208-4189
135 Total Sales
Map
Source: Midwest Real Estate Data (MRED)
MLS Number: 11782132
APN: 03-26-100-015-1415
- 673 Pembridge Ln Unit B
- 709 Burr Oak Ln Unit B
- 21 Rob Roy Ln Unit D
- 109 Rob Roy Ln Unit C
- 457 Sutherland Ln Unit 12633
- 354 Country Club Dr
- 604 E Camp Mcdonald Rd
- 1268 N Wheeling Rd Unit 1
- 1116 N Westgate Rd
- 206 E Camp Mcdonald Rd
- 1501 E Barberry Ln
- 203 Coldren Dr
- 1000 N Westgate Rd
- 702 Newcastle Ln
- 1008 N Newberry Ln
- 1019 N Boxwood Dr Unit 407
- 919 N Boxwood Dr Unit 201
- 300 E Marion Ave
- 120 Willow Rd
- 107 W Brighton Place Unit T12

