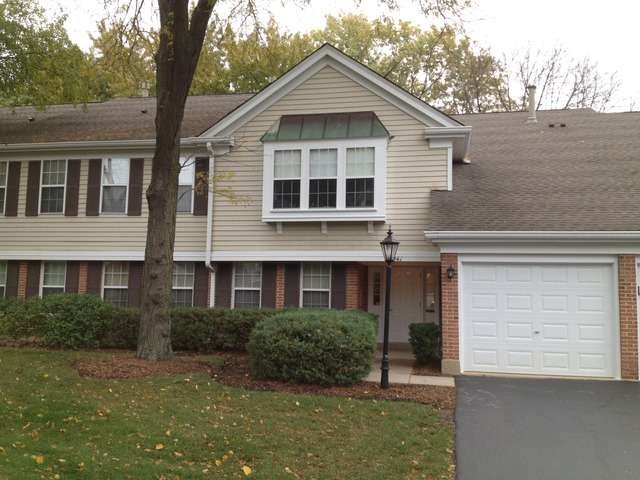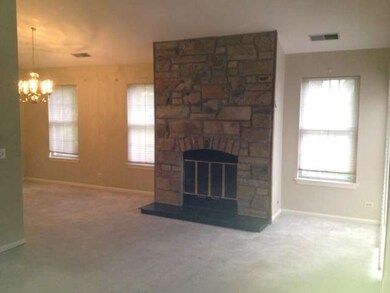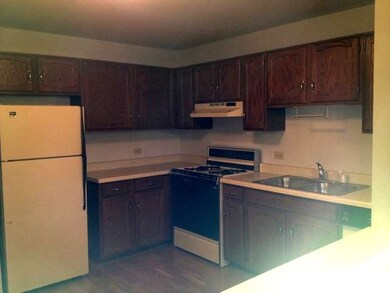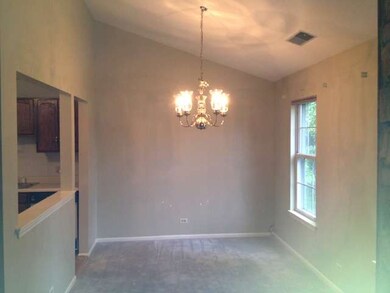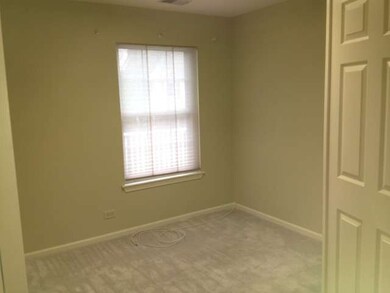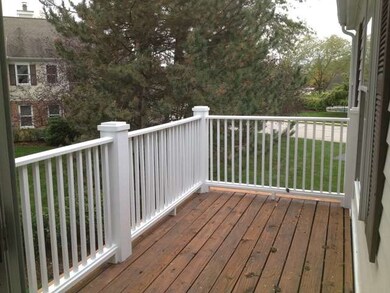
241 Rob Roy Ln Unit C Prospect Heights, IL 60070
Highlights
- Vaulted Ceiling
- Wood Flooring
- Balcony
- Euclid Elementary School Rated A-
- Main Floor Bedroom
- Attached Garage
About This Home
As of August 2023Freshly painted 2nd floor unit boasts cathedral ceilings,3 bdrms or 2 bdrms and an office/den and all appliances!Enjoy the floor to ceiling custom stone fireplace!Next summer enjoy the extra large balcony/deck overlooking beautifully manicured,wooded grounds. Garage,nice sized laundry room,extra large master bath.Prime location close to clubhouse,tennis, pool & more! Golf just steps away!FHA approved, welcome home!
Last Agent to Sell the Property
Baird & Warner License #471006350 Listed on: 10/23/2013

Last Buyer's Agent
Berkshire Hathaway HomeServices Starck Real Estate License #475128946

Property Details
Home Type
- Condominium
Est. Annual Taxes
- $5,321
Year Built
- 1985
HOA Fees
- $324 per month
Parking
- Attached Garage
- Garage Transmitter
- Garage Door Opener
- Driveway
- Parking Included in Price
- Garage Is Owned
Home Design
- Brick Exterior Construction
- Slab Foundation
- Asphalt Shingled Roof
- Aluminum Siding
Interior Spaces
- Vaulted Ceiling
- Wood Burning Fireplace
- Fireplace With Gas Starter
- Wood Flooring
Kitchen
- Breakfast Bar
- Oven or Range
- Dishwasher
- Disposal
Bedrooms and Bathrooms
- Main Floor Bedroom
- Primary Bathroom is a Full Bathroom
- Bathroom on Main Level
Laundry
- Laundry on main level
- Dryer
- Washer
Home Security
Outdoor Features
- Balcony
Utilities
- Forced Air Heating and Cooling System
- Heating System Uses Gas
- Lake Michigan Water
Community Details
Pet Policy
- Pets Allowed
Additional Features
- Common Area
- Storm Screens
Ownership History
Purchase Details
Home Financials for this Owner
Home Financials are based on the most recent Mortgage that was taken out on this home.Purchase Details
Home Financials for this Owner
Home Financials are based on the most recent Mortgage that was taken out on this home.Similar Homes in the area
Home Values in the Area
Average Home Value in this Area
Purchase History
| Date | Type | Sale Price | Title Company |
|---|---|---|---|
| Warranty Deed | $271,000 | Chicago Title | |
| Executors Deed | $176,000 | Heritage Title Company |
Mortgage History
| Date | Status | Loan Amount | Loan Type |
|---|---|---|---|
| Open | $100,000 | New Conventional | |
| Previous Owner | $163,500 | New Conventional | |
| Previous Owner | $172,812 | FHA |
Property History
| Date | Event | Price | Change | Sq Ft Price |
|---|---|---|---|---|
| 08/03/2023 08/03/23 | Sold | $271,000 | -3.2% | $171 / Sq Ft |
| 06/18/2023 06/18/23 | Pending | -- | -- | -- |
| 06/09/2023 06/09/23 | For Sale | $279,900 | +59.0% | $177 / Sq Ft |
| 01/14/2014 01/14/14 | Sold | $176,000 | -2.2% | -- |
| 11/22/2013 11/22/13 | Pending | -- | -- | -- |
| 11/14/2013 11/14/13 | Price Changed | $179,900 | -2.8% | -- |
| 10/23/2013 10/23/13 | Price Changed | $185,000 | +8.9% | -- |
| 10/23/2013 10/23/13 | For Sale | $169,900 | -- | -- |
Tax History Compared to Growth
Tax History
| Year | Tax Paid | Tax Assessment Tax Assessment Total Assessment is a certain percentage of the fair market value that is determined by local assessors to be the total taxable value of land and additions on the property. | Land | Improvement |
|---|---|---|---|---|
| 2024 | $5,321 | $22,642 | $2,039 | $20,603 |
| 2023 | $3,714 | $22,642 | $2,039 | $20,603 |
| 2022 | $3,714 | $22,642 | $2,039 | $20,603 |
| 2021 | $5,318 | $18,737 | $637 | $18,100 |
| 2020 | $5,184 | $18,737 | $637 | $18,100 |
| 2019 | $5,223 | $20,990 | $637 | $20,353 |
| 2018 | $4,635 | $17,550 | $509 | $17,041 |
| 2017 | $5,685 | $17,550 | $509 | $17,041 |
| 2016 | $5,304 | $17,550 | $509 | $17,041 |
| 2015 | $5,026 | $15,300 | $1,019 | $14,281 |
| 2014 | $4,971 | $15,300 | $1,019 | $14,281 |
| 2013 | $4,852 | $15,300 | $1,019 | $14,281 |
Agents Affiliated with this Home
-

Seller's Agent in 2023
Becky Toulon
Berkshire Hathaway HomeServices Starck Real Estate
(847) 691-6135
5 in this area
64 Total Sales
-
J
Seller Co-Listing Agent in 2023
Joseph Kumon
Berkshire Hathaway HomeServices Starck Real Estate
(224) 725-0550
3 in this area
52 Total Sales
-

Buyer's Agent in 2023
Kim Alden
Compass
(847) 254-5757
1 in this area
1,491 Total Sales
-

Seller's Agent in 2014
Michael Rein
Baird Warner
(847) 208-4189
134 Total Sales
Map
Source: Midwest Real Estate Data (MRED)
MLS Number: MRD08473805
APN: 03-26-100-015-1415
- 500 Aberdeen Ln Unit C
- 457 Sutherland Ln Unit 12633
- 604 E Camp Mcdonald Rd
- 1116 N Westgate Rd
- 15 Alton Rd
- 1108 N Westgate Rd
- 206 E Camp Mcdonald Rd
- 203 Coldren Dr
- 1142 N Boxwood Dr Unit B
- 204 E Clarendon St
- 1000 N Westgate Rd
- 702 Newcastle Ln
- 1501 E Greenwood Dr
- 1008 N Newberry Ln
- 919 N Boxwood Dr Unit 201
- 300 E Marion Ave
- 211 E Willow Rd
- 120 Willow Rd
- 1104 Heritage Dr
- 107 W Brighton Place Unit T12
