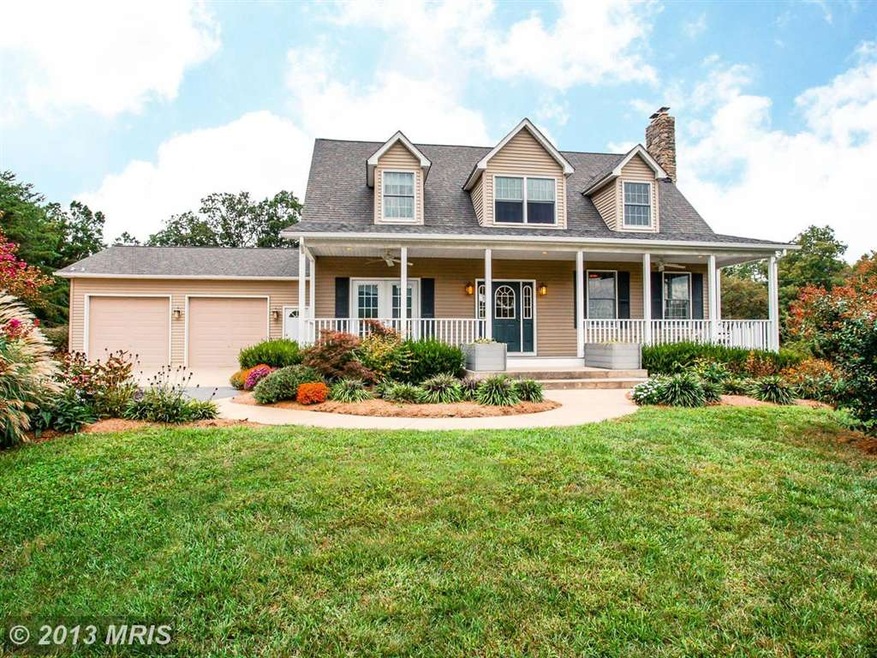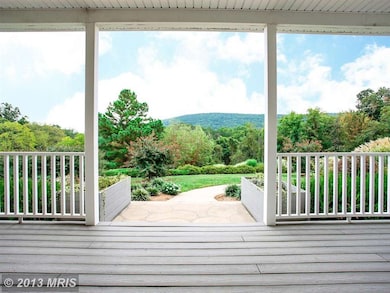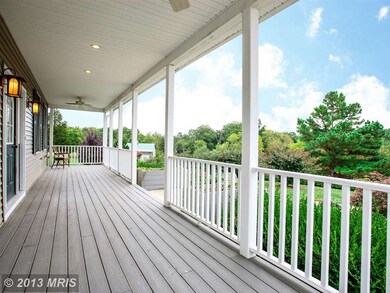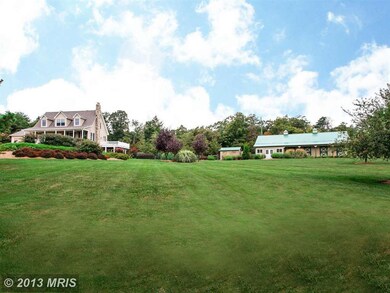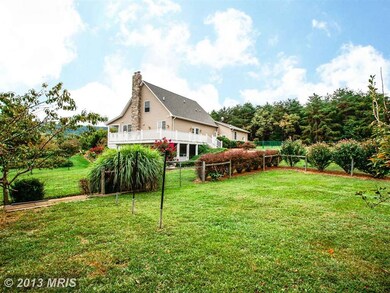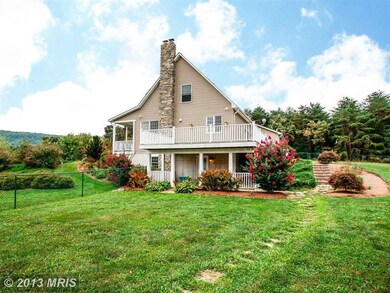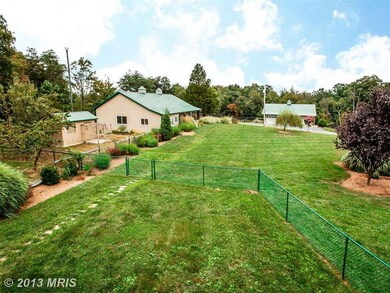
241 Rolling Rock Rd Star Tannery, VA 22654
Star Tannery NeighborhoodEstimated Value: $429,000 - $958,580
Highlights
- Horses Allowed On Property
- Scenic Views
- Open Floorplan
- Gourmet Kitchen
- 16 Acre Lot
- Cape Cod Architecture
About This Home
As of October 2013Stunning 16ac horse farm 73 miles from DC Beltway. Magnificently sited amidst lush landscaping and the Shenandoah Mts. Custom built home w gourmet kit, stainless appl, granite counters, gleaming hdwd fls, extensive Trex decking. Center aisle 6 stall stable w adjoining heated studio, detached 3 bay garage w heated workshop, new fencing,4 pastures, 2 run-in sheds. 2 parcels lot 9+5.
Last Agent to Sell the Property
Long & Foster Real Estate, Inc. License #0225151214 Listed on: 09/17/2013

Last Buyer's Agent
Wendy Thrane
Coldwell Banker Premier License #MRIS:126859
Home Details
Home Type
- Single Family
Est. Annual Taxes
- $1,941
Year Built
- 2006
Lot Details
- 16 Acre Lot
- Partially Fenced Property
- Board Fence
- Extensive Hardscape
HOA Fees
- $30 Monthly HOA Fees
Parking
- 5 Car Garage
- Garage Door Opener
Property Views
- Scenic Vista
- Pasture
- Mountain
- Garden
Home Design
- Cape Cod Architecture
- Asphalt Roof
- Vinyl Siding
Interior Spaces
- Property has 3 Levels
- Open Floorplan
- Crown Molding
- Ceiling Fan
- Wood Burning Stove
- Flue
- Mud Room
- Entrance Foyer
- Family Room Off Kitchen
- Combination Kitchen and Dining Room
Kitchen
- Gourmet Kitchen
- Gas Oven or Range
- Microwave
- Ice Maker
- Dishwasher
- Kitchen Island
- Upgraded Countertops
- Disposal
Bedrooms and Bathrooms
- 3 Bedrooms | 1 Main Level Bedroom
- En-Suite Bathroom
- 2 Full Bathrooms
Laundry
- Laundry Room
- Dryer
- Washer
Unfinished Basement
- Walk-Out Basement
- Basement Fills Entire Space Under The House
- Side Exterior Basement Entry
- Sump Pump
- Space For Rooms
- Rough-In Basement Bathroom
- Basement with some natural light
Outdoor Features
- Deck
- Patio
- Office or Studio
- Porch
Farming
- Center Aisle Barn
- Machine Shed
- Horse Farm
Horse Facilities and Amenities
- Horses Allowed On Property
- Run-In Shed
Utilities
- Forced Air Zoned Heating and Cooling System
- Cooling System Utilizes Bottled Gas
- Heat Pump System
- Vented Exhaust Fan
- Well
- Bottled Gas Water Heater
- Septic Equal To The Number Of Bedrooms
Community Details
- The community has rules related to covenants
Listing and Financial Details
- Tax Lot 9
- Assessor Parcel Number 0017208
Ownership History
Purchase Details
Purchase Details
Home Financials for this Owner
Home Financials are based on the most recent Mortgage that was taken out on this home.Similar Home in Star Tannery, VA
Home Values in the Area
Average Home Value in this Area
Purchase History
| Date | Buyer | Sale Price | Title Company |
|---|---|---|---|
| Watson Marianne E | -- | Chicago Title | |
| Watson Marianne | $485,000 | Fidelity Natl Title Ins Co |
Mortgage History
| Date | Status | Borrower | Loan Amount |
|---|---|---|---|
| Previous Owner | Watson Marianne | $201,000 | |
| Previous Owner | Watson Marianne | $135,000 | |
| Previous Owner | Spencer James L | $300,000 | |
| Previous Owner | Spencer James L | $161,000 |
Property History
| Date | Event | Price | Change | Sq Ft Price |
|---|---|---|---|---|
| 10/30/2013 10/30/13 | Sold | $485,000 | -0.8% | $289 / Sq Ft |
| 09/23/2013 09/23/13 | Pending | -- | -- | -- |
| 09/17/2013 09/17/13 | For Sale | $489,000 | -- | $291 / Sq Ft |
Tax History Compared to Growth
Tax History
| Year | Tax Paid | Tax Assessment Tax Assessment Total Assessment is a certain percentage of the fair market value that is determined by local assessors to be the total taxable value of land and additions on the property. | Land | Improvement |
|---|---|---|---|---|
| 2024 | $5,217 | $815,200 | $99,000 | $716,200 |
| 2023 | $4,891 | $815,200 | $99,000 | $716,200 |
| 2022 | $3,704 | $638,600 | $99,000 | $539,600 |
| 2021 | $2,919 | $423,000 | $95,000 | $328,000 |
| 2020 | $2,707 | $423,000 | $95,000 | $328,000 |
| 2019 | $1,126 | $423,000 | $95,000 | $328,000 |
| 2018 | $2,630 | $411,000 | $83,000 | $328,000 |
| 2017 | $2,466 | $411,000 | $83,000 | $328,000 |
| 2016 | $2,466 | $411,000 | $83,000 | $328,000 |
| 2015 | -- | $412,300 | $88,000 | $324,300 |
| 2014 | -- | $412,300 | $88,000 | $324,300 |
Agents Affiliated with this Home
-
Ellen Pritchett

Seller's Agent in 2013
Ellen Pritchett
Long & Foster
(703) 967-3362
11 Total Sales
-

Buyer's Agent in 2013
Wendy Thrane
Coldwell Banker Premier
Map
Source: Bright MLS
MLS Number: 1003721332
APN: 008-10-009
- 0 Lot 5j Wardensville Pike Unit VAFV2020780
- 2158 Star Tannery Rd
- 4383 Turkey Run Rd
- 267 Bushy Ridge Dr
- 140 Duck Run Ln
- 0 Bushy Ridge Dr Unit VAFV2023244
- 177 Cedar Hill Rd
- 105 Arum Trail
- 107 Arbutis Trail
- Lot #30 Waverly Dr
- TBD Back Rd
- 1605 Paddys Run Rd
- 0 Lot 5l Wardensville Pike Unit VAFV2020788
- 1960 Great Mountain Ln
- 777 Minebank Rd
- 288 Wise Ave
- 193 Little Sorrel Dr
- 13970 Back Rd
- 761 Fall Run Ln
- 231 Blue Bell Ln
- 241 Rolling Rock Rd
- 0 Rolling Rock Unit 1006946756
- 0 Rolling Rock Unit SH7338447
- 0 Rolling Rock Unit 1003367210
- 0 Rolling Rock Unit 1009883248
- 0 Rolling Rock Unit 1004858734
- 74 Rolling Rock Rd
- 1815 Turkey Run Rd
- 2083 Turkey Run Rd
- 0 Walden Cir Unit 1007190370
- 0 Walden Cir Unit SH8750809
- 2015 Turkey Run Rd
- 0 Walden Unit 1000121535
- 0 Walden Unit 1006925186
- 0 Walden Unit SH9891675
- 2194 Turkey Run Rd
- 0 Rolling Rock Rd
- 525 Rolling Rock Rd
- 2376 Turkey Run Rd
- 163 Walden Cir
