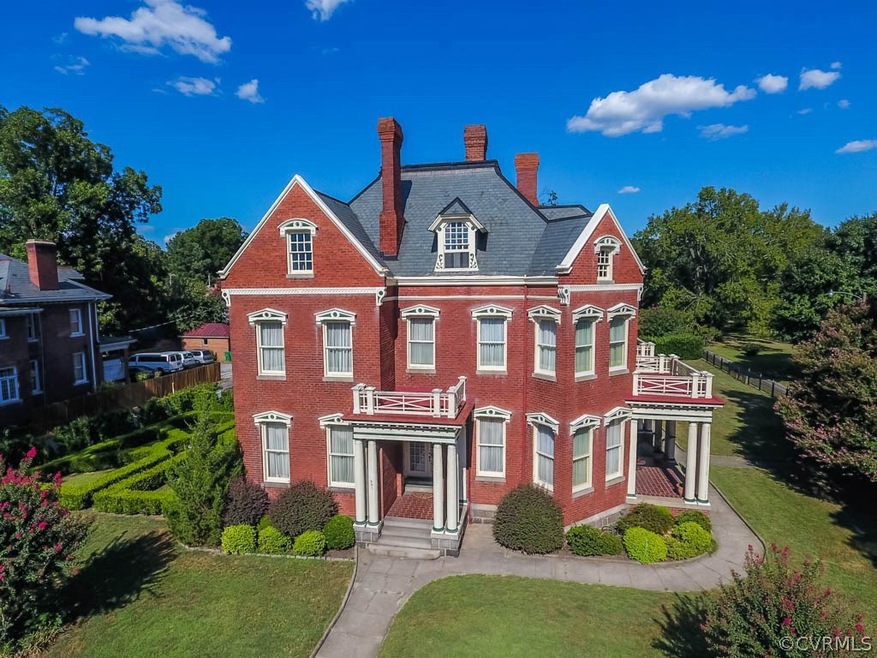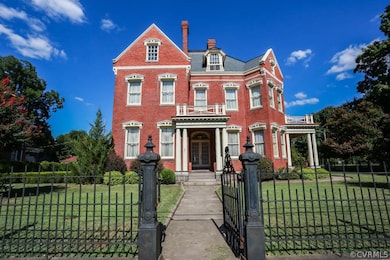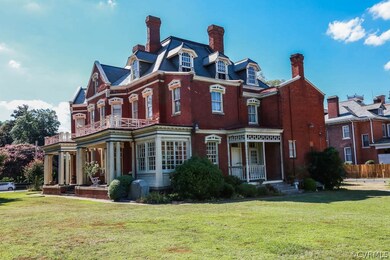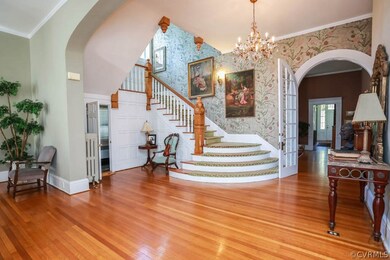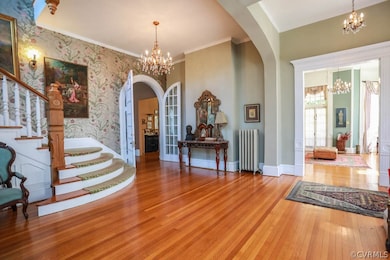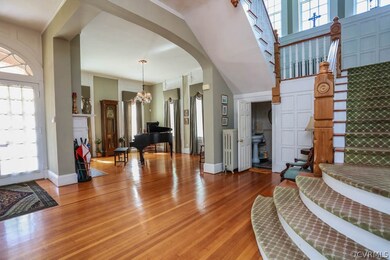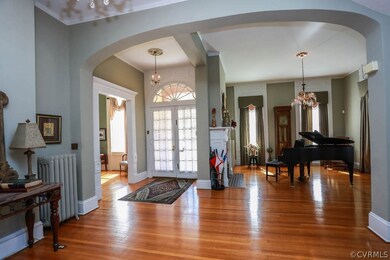
241 S Sycamore St Petersburg, VA 23803
Highlights
- Two Primary Bedrooms
- Wood Flooring
- 7 Fireplaces
- City View
- Victorian Architecture
- Separate Formal Living Room
About This Home
As of November 2018Rare opportunity to own this brick Victorian Empire-Italianate Style home which is listed on the National Historical Register. In 1889, Augustus Wright commissioned Mjr. Harrison Waite to design this elegant home which is believed to be the 1st home to be electrified in Petersburg. This home is well appointed with arched doorways, fluted trim, ornate hinges, 7 custom fireplaces, stunning foyer with dramatic staircase & 12' ceilings on the 1st and 2nd floors. Home sits on a large, landscaped level, fenced lot with stunning views of Central Park. Chef's kitchen with custom soft close cabinetry, center island with additional storage space, Wolf Gas Range with double oven & farmhouse sink. Butler's pantry connected provides more storage/pantry space. This property also features a carriage house and room for expansion in the attic. The owner has lovingly restored this home to it's original grandeur while maintaining the ambiance of the time period!
Last Agent to Sell the Property
The Dunivan Co, Inc License #0225185895 Listed on: 04/07/2018
Home Details
Home Type
- Single Family
Est. Annual Taxes
- $7,320
Year Built
- Built in 1890
Lot Details
- 0.53 Acre Lot
- Property is Fully Fenced
- Decorative Fence
- Landscaped
- Historic Home
- Zoning described as RB
Parking
- 1.5 Car Detached Garage
Home Design
- Victorian Architecture
- Brick Exterior Construction
- Slate Roof
Interior Spaces
- 5,736 Sq Ft Home
- 2-Story Property
- Built-In Features
- Bookcases
- High Ceiling
- Ceiling Fan
- 7 Fireplaces
- Fireplace Features Masonry
- Separate Formal Living Room
- City Views
- Partial Basement
- Home Security System
Kitchen
- Butlers Pantry
- Gas Cooktop
- Stove
- Dishwasher
- Kitchen Island
- Granite Countertops
Flooring
- Wood
- Tile
Bedrooms and Bathrooms
- 5 Bedrooms
- Double Master Bedroom
- Walk-In Closet
Outdoor Features
- Balcony
- Side Porch
Schools
- Virginia Elementary School
- Peabody Middle School
- Petersburg High School
Utilities
- Cooling System Mounted In Outer Wall Opening
- Radiator
- Heating System Uses Natural Gas
Listing and Financial Details
- Assessor Parcel Number 022-250011
Ownership History
Purchase Details
Home Financials for this Owner
Home Financials are based on the most recent Mortgage that was taken out on this home.Purchase Details
Home Financials for this Owner
Home Financials are based on the most recent Mortgage that was taken out on this home.Purchase Details
Similar Homes in the area
Home Values in the Area
Average Home Value in this Area
Purchase History
| Date | Type | Sale Price | Title Company |
|---|---|---|---|
| Grant Deed | $425,000 | -- | |
| Grant Deed | $355,000 | -- | |
| Grant Deed | $250,000 | -- |
Mortgage History
| Date | Status | Loan Amount | Loan Type |
|---|---|---|---|
| Open | $403,750 | Construction |
Property History
| Date | Event | Price | Change | Sq Ft Price |
|---|---|---|---|---|
| 07/08/2025 07/08/25 | For Sale | $725,000 | +101.4% | $128 / Sq Ft |
| 11/02/2018 11/02/18 | Sold | $360,000 | -10.0% | $63 / Sq Ft |
| 08/21/2018 08/21/18 | Pending | -- | -- | -- |
| 04/07/2018 04/07/18 | For Sale | $399,950 | -- | $70 / Sq Ft |
Tax History Compared to Growth
Tax History
| Year | Tax Paid | Tax Assessment Tax Assessment Total Assessment is a certain percentage of the fair market value that is determined by local assessors to be the total taxable value of land and additions on the property. | Land | Improvement |
|---|---|---|---|---|
| 2024 | $4,796 | $455,300 | $110,300 | $345,000 |
| 2023 | $4,796 | $377,600 | $110,300 | $267,300 |
| 2022 | $4,796 | $377,600 | $110,300 | $267,300 |
| 2021 | $5,098 | $377,600 | $110,300 | $267,300 |
| 2020 | $5,098 | $377,600 | $110,300 | $267,300 |
| 2019 | $7,320 | $542,200 | $110,300 | $431,900 |
| 2018 | $7,320 | $542,200 | $110,300 | $431,900 |
| 2017 | $7,320 | $542,200 | $110,300 | $431,900 |
| 2016 | $7,320 | $542,200 | $0 | $0 |
| 2014 | $4,439 | $0 | $0 | $0 |
| 2013 | $8,195 | $0 | $0 | $0 |
Agents Affiliated with this Home
-
Jeff Clark

Seller's Agent in 2025
Jeff Clark
EXP Realty LLC
(804) 586-9694
54 in this area
92 Total Sales
-
Julie Hawthorne

Seller's Agent in 2018
Julie Hawthorne
The Dunivan Co, Inc
(804) 389-1423
86 Total Sales
-
Fay Fletcher

Buyer's Agent in 2018
Fay Fletcher
Real Broker LLC
(804) 926-5902
24 in this area
81 Total Sales
Map
Source: Central Virginia Regional MLS
MLS Number: 1811532
APN: 022-25-0011
- 224 S Jefferson St
- Lot 1 Christiana Hwy
- V/L Harris Hill Lot 2 Rd
- V/L Harris Hill Lot 1 Rd
- Route 1 Box 84a3
- 434 S Sycamore St Unit 36
- 406 Byrne St Unit 8
- 521 S Sycamore St
- 505 S Jefferson St
- 465 Byrne St Unit 67
- 427 Harding St
- 39 Walnut Ln
- 544 S Jefferson St
- 22 N Sycamore St
- 146 150 Mckeever St
- 22 Corling St
- 231 New St
- 538 Harding St
- 130 N Jefferson St
- 331 Glenwood Ct
