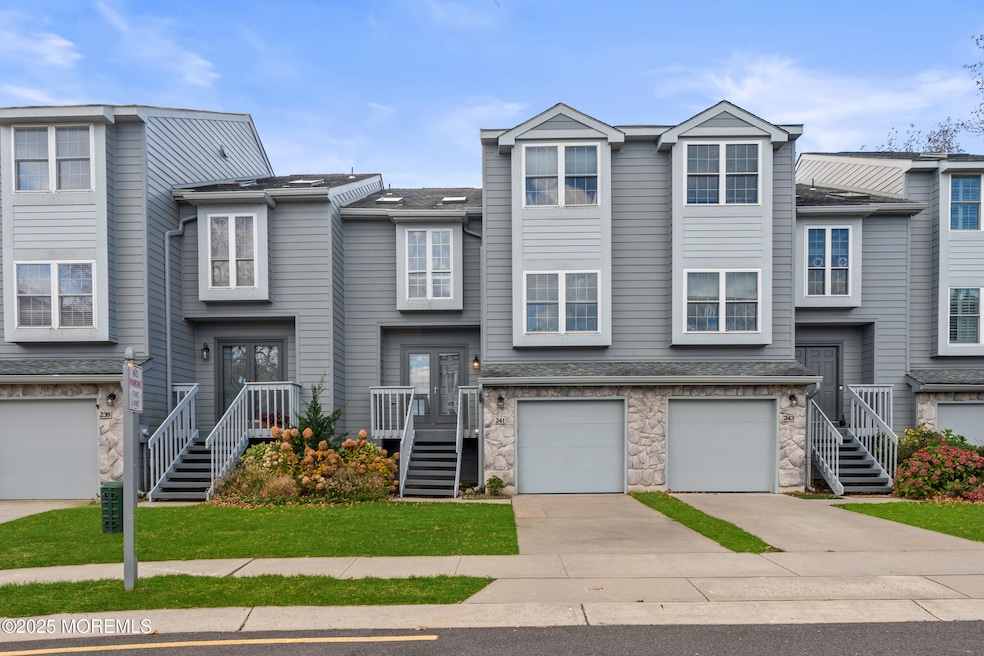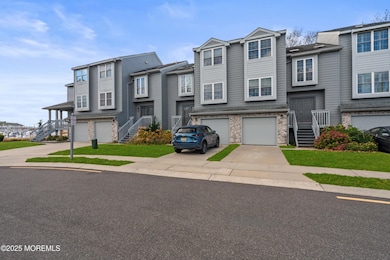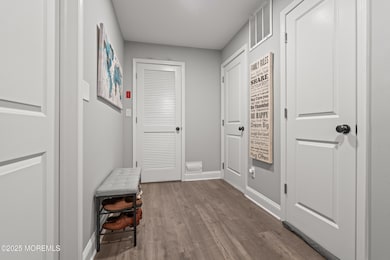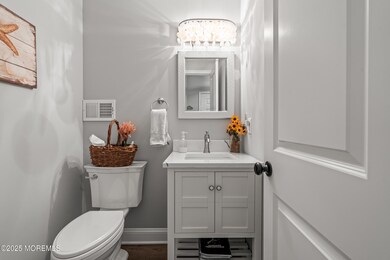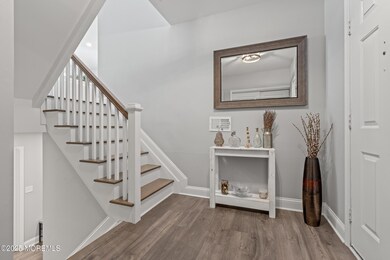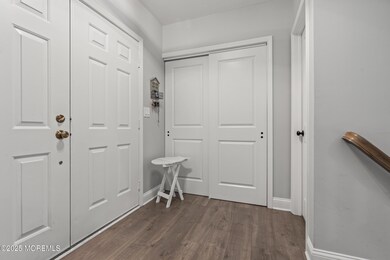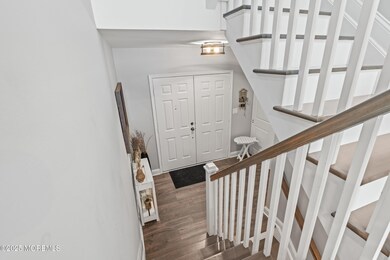241 Schooner Cir Neptune, NJ 07753
Estimated payment $5,879/month
Highlights
- River View
- New Kitchen
- Marble Bathroom Countertops
- Waterfront
- Main Floor Bedroom
- Quartz Countertops
About This Home
Discover modern coastal living in this beautifully remodeled three-story home featuring partial water views from multiple levels. This spacious 3-bedroom, 3.5-bath residence blends contemporary upgrades with timeless comfort. Step into a bright, open-concept living area with high-end finishes, updated flooring, and a fully renovated kitchen perfect for entertaining. Each bedroom offers generous space, and the primary suite includes a private balcony overlooking the water, ideal for morning coffee or sunset relaxation.
Perfectly located just 5 minutes from the beach, restaurants, and shopping, with quick access to Route 18 and the Garden State Parkway, this home offers both convenience and coastal charm. Additional highlights include updated bathrooms, modern lighting, refreshed exterior features, and thoughtful design throughout. Move-in ready and ideally situated for those seeking comfort, style, and serene water views. A rare opportunitydon't miss out!
Townhouse Details
Home Type
- Townhome
Est. Annual Taxes
- $11,075
Year Built
- Built in 1987
Lot Details
- 2,178 Sq Ft Lot
- Lot Dimensions are 24 x 86
- Waterfront
HOA Fees
- $335 Monthly HOA Fees
Parking
- 1 Car Direct Access Garage
- Garage Door Opener
- Driveway
Home Design
- Slab Foundation
- Shingle Roof
- Vinyl Siding
Interior Spaces
- 2,034 Sq Ft Home
- 4-Story Property
- Ceiling Fan
- Skylights
- Light Fixtures
- Gas Fireplace
- Blinds
- Bay Window
- Window Screens
- Sliding Doors
- Laminate Flooring
- River Views
Kitchen
- New Kitchen
- Breakfast Bar
- Gas Cooktop
- Stove
- Portable Range
- Range Hood
- Microwave
- Dishwasher
- Kitchen Island
- Quartz Countertops
Bedrooms and Bathrooms
- 3 Bedrooms
- Main Floor Bedroom
- Walk-In Closet
- Primary Bathroom is a Full Bathroom
- Marble Bathroom Countertops
- Dual Vanity Sinks in Primary Bathroom
- Primary Bathroom includes a Walk-In Shower
Laundry
- Dryer
- Washer
Attic
- Attic Fan
- Pull Down Stairs to Attic
Outdoor Features
- Balcony
- Patio
- Exterior Lighting
Schools
- Neptune Middle School
- Neptune Twp High School
Utilities
- Central Air
- Heating System Uses Natural Gas
- Programmable Thermostat
- Natural Gas Water Heater
Listing and Financial Details
- Exclusions: personal Belongings, Basement refrigerator Electric Car Charger
- Assessor Parcel Number 35-05501-0000-00192
Community Details
Overview
- Front Yard Maintenance
- Association fees include trash, common area, exterior maint, lawn maintenance, mgmt fees, snow removal
- Seaview Island Subdivision
- On-Site Maintenance
Amenities
- Common Area
Recreation
- Snow Removal
Pet Policy
- Dogs and Cats Allowed
Map
Home Values in the Area
Average Home Value in this Area
Tax History
| Year | Tax Paid | Tax Assessment Tax Assessment Total Assessment is a certain percentage of the fair market value that is determined by local assessors to be the total taxable value of land and additions on the property. | Land | Improvement |
|---|---|---|---|---|
| 2025 | $11,075 | $766,700 | $571,000 | $195,700 |
| 2024 | $10,533 | $632,500 | $440,400 | $192,100 |
| 2023 | $10,533 | $583,200 | $380,600 | $202,600 |
| 2022 | $9,375 | $491,600 | $293,900 | $197,700 |
| 2021 | $8,799 | $421,800 | $291,700 | $130,100 |
| 2020 | $8,258 | $389,900 | $266,600 | $123,300 |
| 2019 | $8,799 | $410,200 | $294,500 | $115,700 |
| 2018 | $8,882 | $409,300 | $294,500 | $114,800 |
| 2017 | $7,834 | $346,800 | $240,500 | $106,300 |
| 2016 | $7,583 | $334,800 | $232,900 | $101,900 |
| 2015 | $7,400 | $332,300 | $232,900 | $99,400 |
| 2014 | $7,266 | $268,200 | $149,700 | $118,500 |
Property History
| Date | Event | Price | List to Sale | Price per Sq Ft | Prior Sale |
|---|---|---|---|---|---|
| 11/21/2025 11/21/25 | For Sale | $875,000 | +104.7% | $430 / Sq Ft | |
| 08/07/2020 08/07/20 | Sold | $427,500 | -7.1% | $210 / Sq Ft | View Prior Sale |
| 07/08/2020 07/08/20 | Pending | -- | -- | -- | |
| 01/16/2020 01/16/20 | For Sale | $460,000 | -- | $226 / Sq Ft |
Purchase History
| Date | Type | Sale Price | Title Company |
|---|---|---|---|
| Deed | $427,500 | Trident Abstract Ttl Agcy Ll | |
| Deed | $244,900 | -- |
Mortgage History
| Date | Status | Loan Amount | Loan Type |
|---|---|---|---|
| Open | $342,000 | New Conventional |
Source: MOREMLS (Monmouth Ocean Regional REALTORS®)
MLS Number: 22534883
APN: 35-05501-0000-00192
- 1000 River Rd Unit 4G
- 708-710 Main St
- 527 8th Ave
- 1204 River Rd
- 609 11th Ave
- 823 13th Ave
- 704 15th Ave
- 1223 Briarwood Rd
- 22 Albany Rd
- 1208 Pine Tree Way
- 516 13th Ave
- 405 10th Ave
- 1203 D St
- 517 14th Ave
- 319 Main St
- 302 4th Ave
- 1 Railroad Ave Unit C2
- 1 Railroad Ave Unit B3
- 1 Railroad Ave Unit B6
- 1 Railroad Ave Unit B5
- 809 Main St Unit . 1
- 707 10th Ave
- 900 Main St
- 506 7th Ave Unit Rear
- 705 N Lake Dr
- 418 5th Ave
- 1407 River Rd
- 1409 River Rd
- 505 Washington Ln
- 105 Fifth Ave
- 505 Washington Ave
- 701 15th Ave
- 216 Main St Unit up
- 906 16th Ave Unit Front
- 425 Washington Ave
- 400 4th Ave
- 1600 New Jersey 71 Unit 1
- 414 Washington Ave
- 612 16th Ave Unit Back
- 517 1/2 15th Ave
