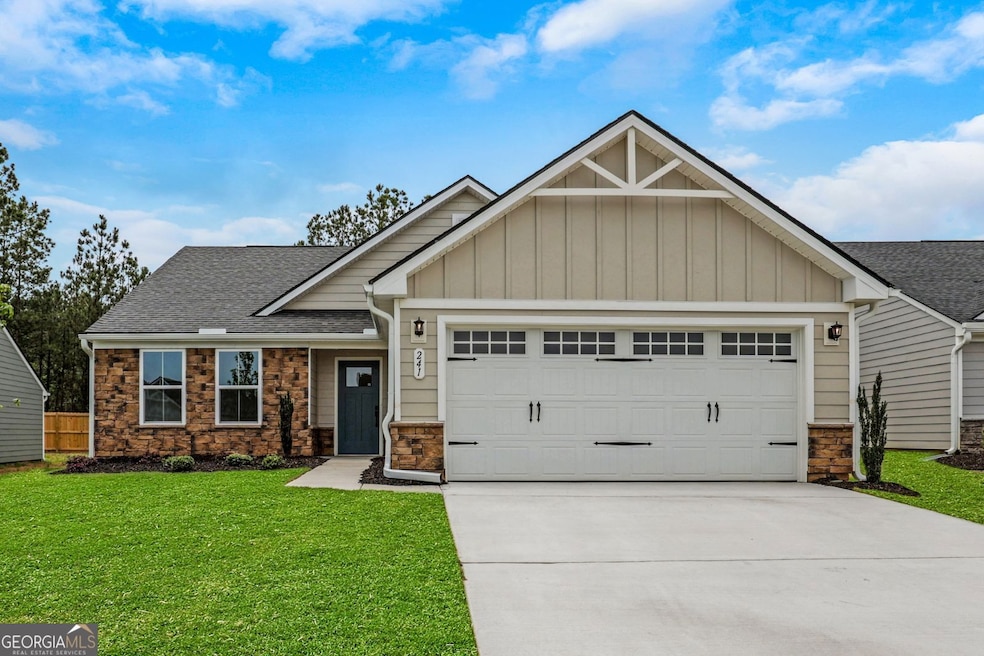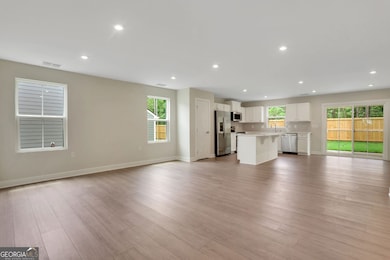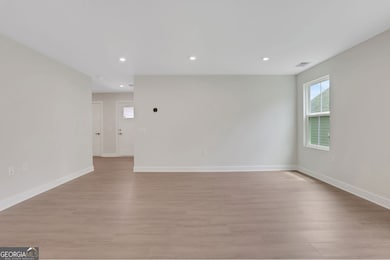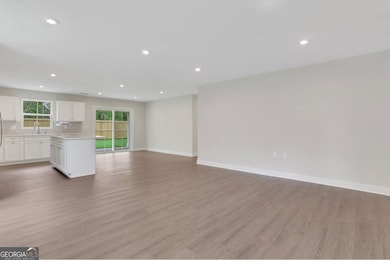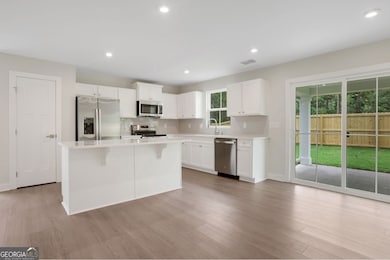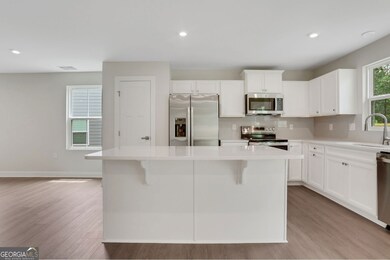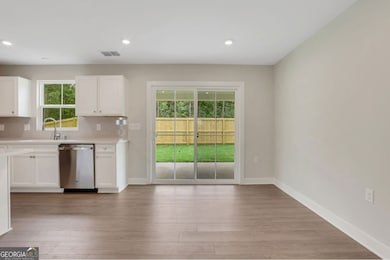
$370,000
- 3 Beds
- 2 Baths
- 2,217 Sq Ft
- 52 Kessle Ln
- Dallas, GA
This beautifully upgraded ranch-style home is a rare find and truly move-in ready, located in the highly desirable Ivy Springs neighborhood. With over $75,000 in improvements, it has been meticulously maintained both inside and out. The interior is filled with natural light, and the LVP flooring throughout creates a fresh, clean feel the moment you walk in. The care and attention to detail are
Sherrill Maye Webb BHHS Georgia Properties
