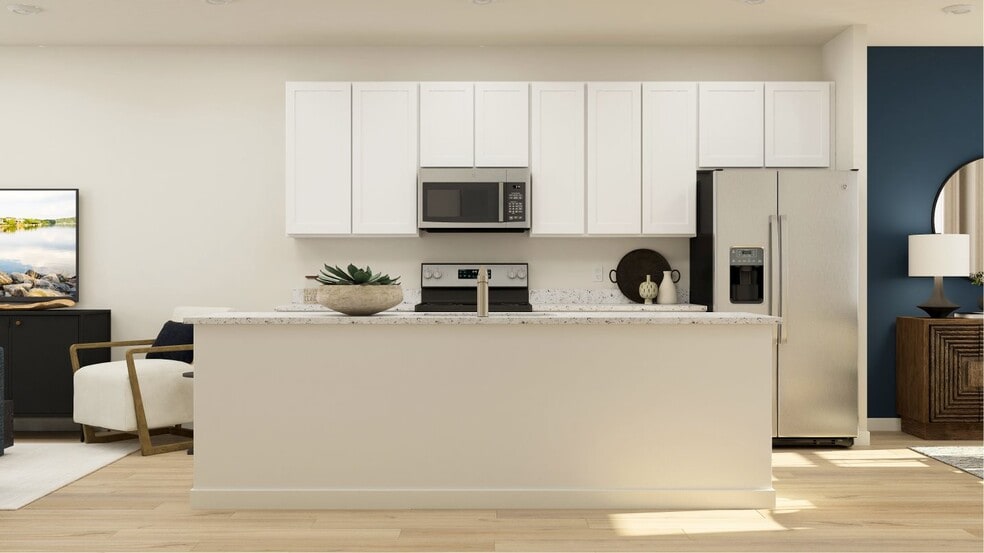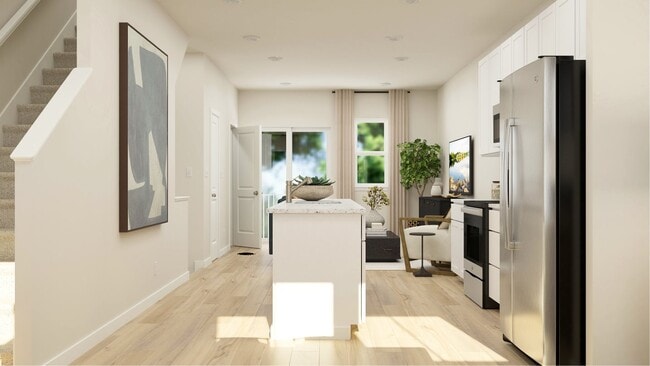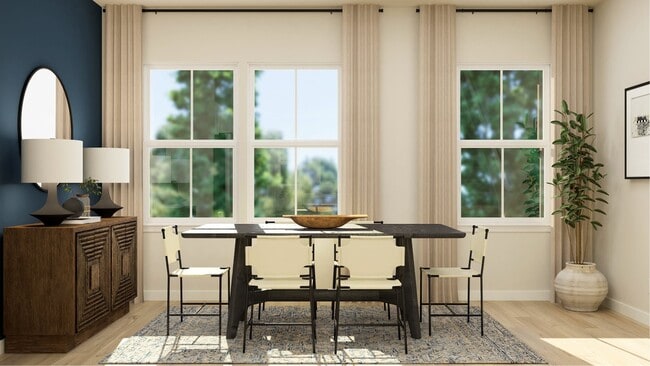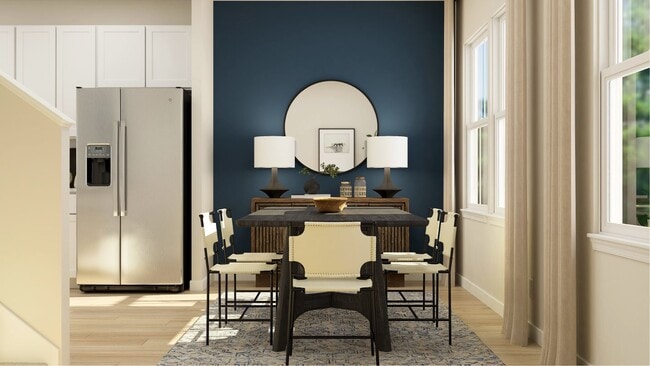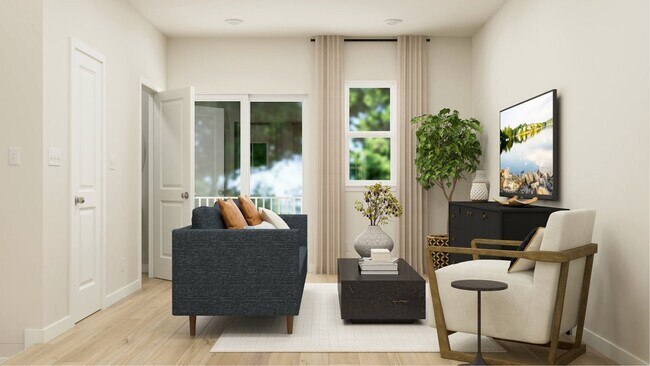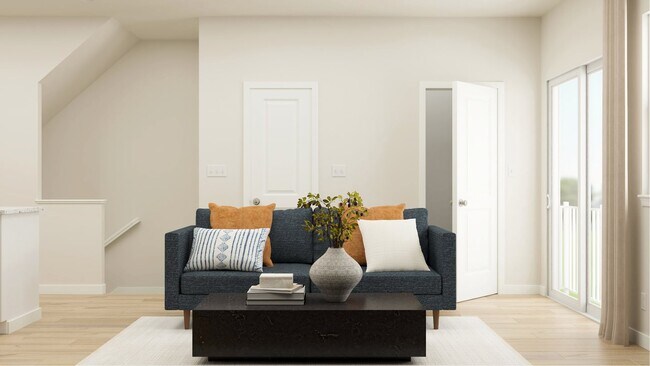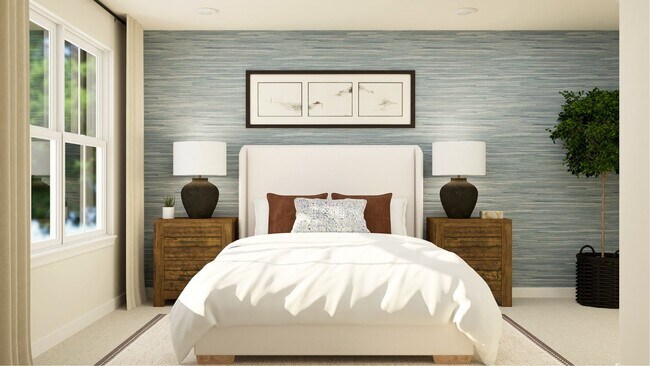
NEW CONSTRUCTION
AVAILABLE FEB 2026
Estimated payment $1,843/month
Total Views
1,743
2
Beds
2
Baths
1,283
Sq Ft
$223
Price per Sq Ft
Highlights
- Fitness Center
- Lap or Exercise Community Pool
- Picnic Area
- New Construction
- Community Basketball Court
- Trails
About This Home
The first floor of this three-story home features a recreation room with a convenient powder room. The second level is host to an open concept floorplan that seamlessly connects a Great Room, dining area and modern kitchen. On the top floor, there are two bedrooms, including the luxurious owner’s suite, which offers residents a restful bedroom, spa-inspired bathroom and generous walk-in closet. A full bathroom is easily accessible from the secondary bedroom.
Sales Office
Hours
Monday - Sunday
10:00 AM - 6:00 PM
Office Address
85 Sandy Bottom Cir
Ranson, WV 25438
Home Details
Home Type
- Single Family
HOA Fees
- $55 Monthly HOA Fees
Parking
- 1 Car Garage
Taxes
Home Design
- New Construction
Interior Spaces
- 3-Story Property
- Family Room
Bedrooms and Bathrooms
- 2 Bedrooms
- 2 Full Bathrooms
Community Details
Recreation
- Community Basketball Court
- Sport Court
- Fitness Center
- Lap or Exercise Community Pool
- Tot Lot
- Trails
Additional Features
- Picnic Area
Map
Other Move In Ready Homes in Shenandoah Springs - Townhomes
About the Builder
Since 1954, Lennar has built over one million new homes for families across America. They build in some of the nation’s most popular cities, and their communities cater to all lifestyles and family dynamics, whether you are a first-time or move-up buyer, multigenerational family, or Active Adult.
Nearby Homes
- 311 Anthem St
- Presidents Pointe - Townhomes
- 63 Anthem St
- 27 Anthem St
- 491 National St
- 483 National St
- 479 National St
- Presidents Pointe - Single Family Homes
- 316 Anthem St
- 328 Anthem St
- 73 Taft Ave
- 93 Taft Ave
- 117 Taft Ave
- Red Clover Meadows - Single Family Homes
- 1323 Cedar Valley Rd
- 1313 Cedar Valley Rd
- 403 18th Ave Unit HARRIETT LOT 134
- Red Clover Meadows - Townhomes
- HAMILTON FLOORPLAN #Red Clover
- ASHTON FLOORPLAN #Red Clover
