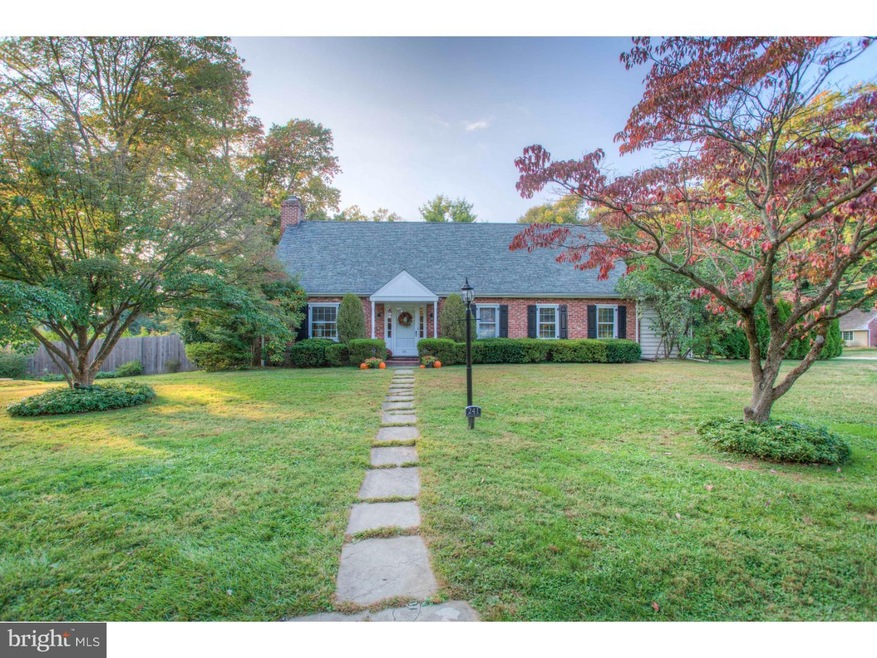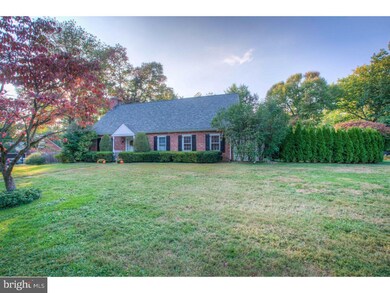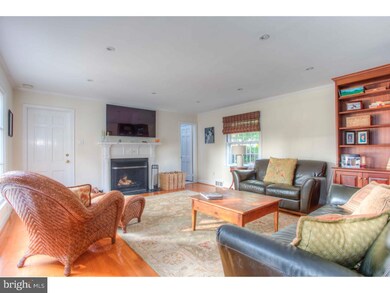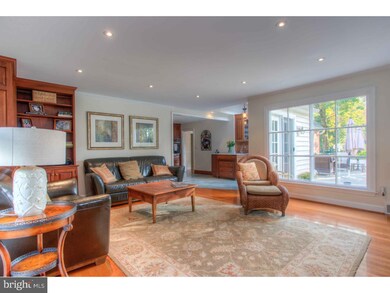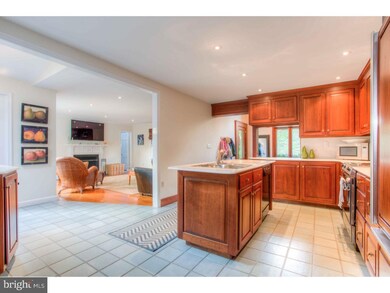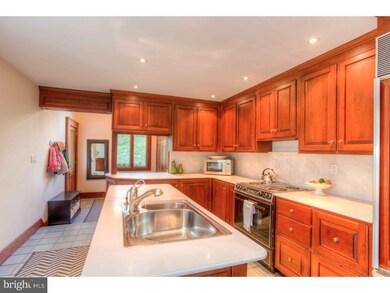
Highlights
- In Ground Pool
- Cape Cod Architecture
- 2 Fireplaces
- New Eagle Elementary School Rated A+
- Attic
- Corner Lot
About This Home
As of May 2016Move right in to this updated & expanded Cape with its pristine hardwood floors located in the heart of the highly sought after Shand Tract neighborhood of Devon. The side entrance leads into a large mudroom with exposed brick and first floor laundry. The open kitchen with custom cherry cabinetry, double ovens, and built-in Subzero opens up to the family room featuring a wood burning fireplace, large picture window and renovated powder room. Radiant natural light floods through floor to ceiling picture windows and french doors leading to the flagstone patio and sparkling in-ground pool. The flat and fenced in yard is perfect for entertaining in its tranquil and private setting. The floorplan also includes a spacious living room with a wood burning fireplace and crown molding, traditional dining room with wet bar accessibility, and a first floor master suite with walk-in closet and ensuite bath: a double vanity, soaking tub, and spacious new shower. The upstairs layout includes three additional bedrooms, generous linen closet, full bathroom, and attic storage. Additional features of this home include: propane fueled whole house generator, fully waterproofed basement w/ Bilco doors, and a two-car garage with an attached shed/pool house for additional storage space. The Shand Tract is a active and involved neighborhood with Progressive dinners, cocktail parties, parades and family friendly events. Located within top rated Tredyffrin/Easttown Schools and convenient to shopping and all major highways: 202, 76, 476, Turnpike and R5 Amtrak. Owner is a licensed PA real estate agent.
Home Details
Home Type
- Single Family
Est. Annual Taxes
- $9,483
Year Built
- Built in 1955
Lot Details
- 0.9 Acre Lot
- Corner Lot
- Back, Front, and Side Yard
- Property is in good condition
- Property is zoned R1
Parking
- 2 Car Attached Garage
- 3 Open Parking Spaces
Home Design
- Cape Cod Architecture
- Brick Exterior Construction
- Shingle Roof
Interior Spaces
- 3,020 Sq Ft Home
- Property has 1.5 Levels
- Skylights
- 2 Fireplaces
- Family Room
- Living Room
- Dining Room
- Attic Fan
Kitchen
- Eat-In Kitchen
- Built-In Self-Cleaning Double Oven
- Cooktop
- Dishwasher
- Kitchen Island
- Disposal
Bedrooms and Bathrooms
- 4 Bedrooms
- En-Suite Primary Bedroom
- En-Suite Bathroom
Laundry
- Laundry Room
- Laundry on main level
Unfinished Basement
- Partial Basement
- Exterior Basement Entry
Outdoor Features
- In Ground Pool
- Patio
- Shed
- Porch
Schools
- New Eagle Elementary School
- Valley Forge Middle School
- Conestoga Senior High School
Utilities
- Forced Air Heating and Cooling System
- Heating System Uses Oil
- Electric Water Heater
Community Details
- No Home Owners Association
- Shand Tract Subdivision
Listing and Financial Details
- Tax Lot 0213
- Assessor Parcel Number 43-11B-0213
Ownership History
Purchase Details
Home Financials for this Owner
Home Financials are based on the most recent Mortgage that was taken out on this home.Purchase Details
Home Financials for this Owner
Home Financials are based on the most recent Mortgage that was taken out on this home.Purchase Details
Similar Homes in the area
Home Values in the Area
Average Home Value in this Area
Purchase History
| Date | Type | Sale Price | Title Company |
|---|---|---|---|
| Deed | $775,000 | None Available | |
| Deed | $735,000 | None Available | |
| Deed | $681,000 | None Available |
Mortgage History
| Date | Status | Loan Amount | Loan Type |
|---|---|---|---|
| Open | $548,250 | New Conventional | |
| Closed | $600,000 | New Conventional | |
| Previous Owner | $588,000 | New Conventional |
Property History
| Date | Event | Price | Change | Sq Ft Price |
|---|---|---|---|---|
| 05/25/2016 05/25/16 | Sold | $775,000 | 0.0% | $257 / Sq Ft |
| 03/10/2016 03/10/16 | Pending | -- | -- | -- |
| 03/04/2016 03/04/16 | For Sale | $775,000 | +5.4% | $257 / Sq Ft |
| 06/01/2012 06/01/12 | Sold | $735,000 | -2.6% | $243 / Sq Ft |
| 04/13/2012 04/13/12 | Pending | -- | -- | -- |
| 03/02/2012 03/02/12 | For Sale | $755,000 | -- | $250 / Sq Ft |
Tax History Compared to Growth
Tax History
| Year | Tax Paid | Tax Assessment Tax Assessment Total Assessment is a certain percentage of the fair market value that is determined by local assessors to be the total taxable value of land and additions on the property. | Land | Improvement |
|---|---|---|---|---|
| 2024 | $12,133 | $344,470 | $99,410 | $245,060 |
| 2023 | $11,397 | $344,470 | $99,410 | $245,060 |
| 2022 | $11,103 | $344,470 | $99,410 | $245,060 |
| 2021 | $10,892 | $344,470 | $99,410 | $245,060 |
| 2020 | $10,592 | $344,470 | $99,410 | $245,060 |
| 2019 | $10,257 | $344,470 | $99,410 | $245,060 |
| 2018 | $10,054 | $344,470 | $99,410 | $245,060 |
| 2017 | $9,814 | $344,470 | $99,410 | $245,060 |
| 2016 | -- | $344,470 | $99,410 | $245,060 |
| 2015 | -- | $344,470 | $99,410 | $245,060 |
| 2014 | -- | $344,470 | $99,410 | $245,060 |
Agents Affiliated with this Home
-

Seller's Agent in 2016
Amy Roach
Compass RE
(610) 291-1202
40 Total Sales
-

Buyer's Agent in 2016
Doug Fero
Compass RE
(610) 715-1594
60 Total Sales
-

Seller's Agent in 2012
Laura Caterson
BHHS Fox & Roach
(610) 804-1834
172 Total Sales
-

Seller Co-Listing Agent in 2012
Dana Zdancewicz
BHHS Fox & Roach
(610) 804-1834
166 Total Sales
Map
Source: Bright MLS
MLS Number: 1003573381
APN: 43-11B-0213.0000
- 222 Hunters Ln
- 426 School Ln
- 427 School Ln
- 363 Colket Ln
- 26 Hillside Rd
- 542 Upper Weadley Rd
- 499 Woodcrest Rd
- 7 Samantha Way
- 6 Samantha Way
- 442 Old Eagle School Rd
- 332 & 334 E Conestoga Rd
- 551 Barton Ln
- 694 Trowill Ln
- 76 Deepdale Rd
- 406 Devon State Rd
- 113 Deepdale Rd
- 650 Old Eagle School Rd
- 0 Lot 3 Rose Glenn Unit PACT2102912
- 302 Old Lancaster Rd
- Lot 6 Rose Glenn
