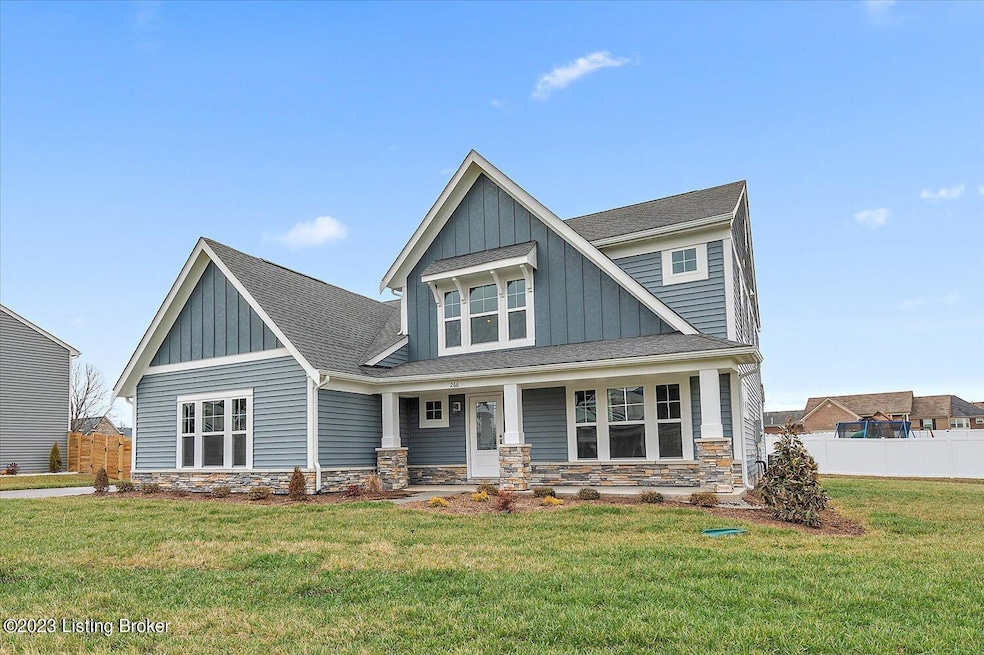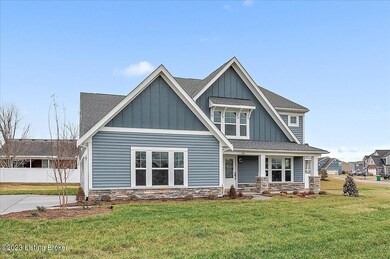
241 Summers Cabin Ln Hillview, KY 40165
Hillview NeighborhoodHighlights
- Porch
- Patio
- Heat Pump System
- 2 Car Attached Garage
- Central Air
About This Home
As of January 2025New Construction by Fischer Homes in the beautiful Summers Cabin at Oakwood community with the Charles plan. This plan offers an island kitchen with pantry, upgraded cabinetry, upgraded countertops, and stainless steel appliances. Spacious two story family room expands to light-filled morning room. Private study with double doors off entry. Primary Suite with private bath featuring soaking tub, double bowl vanity and walk-in closet. Two additional secondary bedrooms, loft, and hall bath. Two car garage.
Last Buyer's Agent
NON MEMBER
NON-MEMBER OFFICE
Home Details
Home Type
- Single Family
Year Built
- Built in 2024
Lot Details
- Lot Dimensions are 75x125
Parking
- 2 Car Attached Garage
- Driveway
Home Design
- Brick Exterior Construction
- Slab Foundation
- Shingle Roof
- Vinyl Siding
Interior Spaces
- 2,818 Sq Ft Home
- 2-Story Property
Bedrooms and Bathrooms
- 3 Bedrooms
Outdoor Features
- Patio
- Porch
Utilities
- Central Air
- Heat Pump System
Community Details
- Property has a Home Owners Association
- Oakwood Subdivision
Listing and Financial Details
- Tax Lot 102
- Seller Concessions Not Offered
Map
Similar Homes in the area
Home Values in the Area
Average Home Value in this Area
Property History
| Date | Event | Price | Change | Sq Ft Price |
|---|---|---|---|---|
| 01/03/2025 01/03/25 | Sold | $499,990 | 0.0% | $177 / Sq Ft |
| 08/20/2024 08/20/24 | Pending | -- | -- | -- |
| 07/03/2024 07/03/24 | For Sale | $499,990 | -- | $177 / Sq Ft |
Source: Metro Search (Greater Louisville Association of REALTORS®)
MLS Number: 1664749
- 134 Saddlecreek Ct
- 102 Limestone Ct
- 111 Shadow Rock Ct
- 112 Shadow Rock Ct
- 115 Shadow Rock Ct
- 139 Shadow Rock Ct
- 458 Christman Ln
- Lot 10 Oakwood Way
- 199 Round Rock Dr
- 398 Birchwood Dr
- 242 Magnolia Dr
- 304 Deep Creek Dr
- 176 Garden View Place Unit A
- 538 Birchwood Dr
- 163 Villa Vista Dr Unit D
- 256 Topfield Rd
- 207 E Blue Jay Rd
- 250 Bentwood Dr
- 247 Zoneton Rd
- 1200 Zoneton Rd

