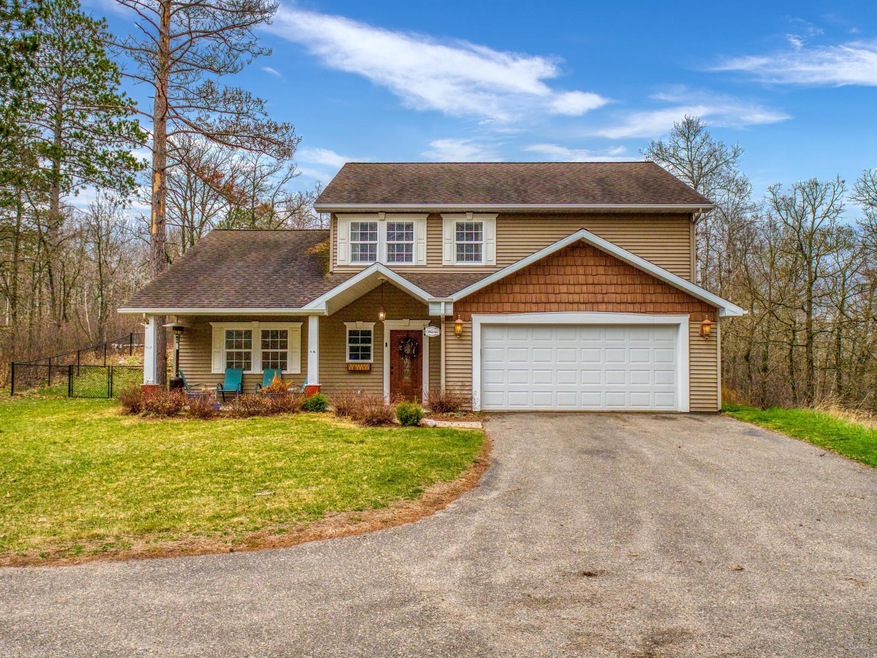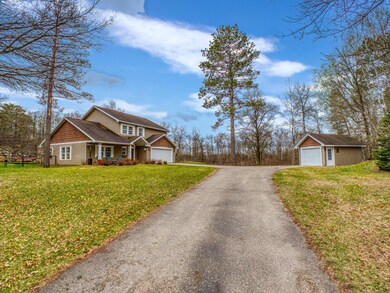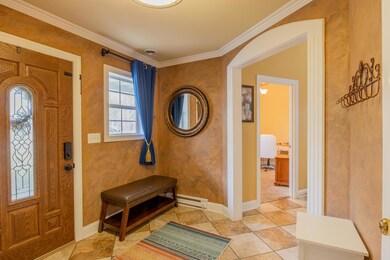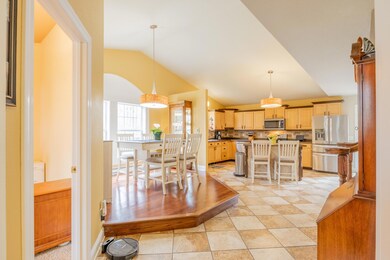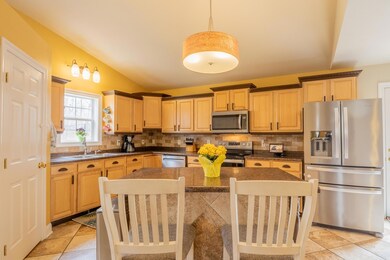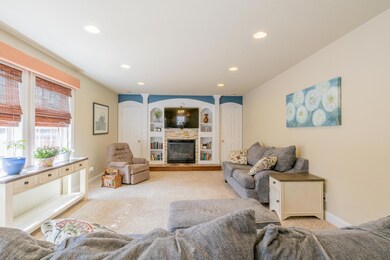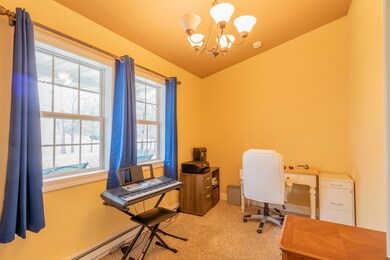241 Swedmark Dr SW Bemidji, MN 56601
Estimated payment $2,238/month
Total Views
9,534
3
Beds
2.5
Baths
2,100
Sq Ft
$176
Price per Sq Ft
Highlights
- RV Access or Parking
- No HOA
- Cul-De-Sac
- 70,132 Sq Ft lot
- The kitchen features windows
- 2 Car Attached Garage
About This Home
If you are looking for a great location, 241 Swedmark DR SW is the spot, just on the outskirts of Bemidji minutes from shopping, schools, and downtown. This beautiful 3 bedroom, 3 bathroom home is tucked away on 1.61 ac. As you enter through the front door the foyer boasts custom painted walls, a 1⁄2 bath, and tile floor, where it opens to a raised dining room, flowing into the kitchen and large living room and gas fireplace. Enjoy the privacy around the home with a landscaped yard, deck and fenced back yard.
Home Details
Home Type
- Single Family
Est. Annual Taxes
- $3,468
Year Built
- Built in 2006
Lot Details
- 1.61 Acre Lot
- Lot Dimensions are 280x290x350x170
- Cul-De-Sac
- Chain Link Fence
- Irregular Lot
- Many Trees
Parking
- 2 Car Attached Garage
- Heated Garage
- Insulated Garage
- Garage Door Opener
- RV Access or Parking
Home Design
- Architectural Shingle Roof
- Vinyl Siding
- Wood Composite
Interior Spaces
- 2,100 Sq Ft Home
- 2-Story Property
- Gas Fireplace
Kitchen
- Range
- Microwave
- Dishwasher
- The kitchen features windows
Bedrooms and Bathrooms
- 3 Bedrooms
Laundry
- Dryer
- Washer
Eco-Friendly Details
- Air Exchanger
Utilities
- Forced Air Heating and Cooling System
- Baseboard Heating
- Underground Utilities
- 100 Amp Service
- Private Water Source
- Well
- Drilled Well
- Electric Water Heater
- Water Softener is Owned
- Fuel Tank
Community Details
- No Home Owners Association
Listing and Financial Details
- Assessor Parcel Number 150092800
Map
Create a Home Valuation Report for This Property
The Home Valuation Report is an in-depth analysis detailing your home's value as well as a comparison with similar homes in the area
Home Values in the Area
Average Home Value in this Area
Tax History
| Year | Tax Paid | Tax Assessment Tax Assessment Total Assessment is a certain percentage of the fair market value that is determined by local assessors to be the total taxable value of land and additions on the property. | Land | Improvement |
|---|---|---|---|---|
| 2025 | $3,589 | $385,500 | $39,800 | $345,700 |
| 2024 | $3,684 | $379,000 | $46,300 | $332,700 |
| 2023 | $3,684 | $379,000 | $46,300 | $332,700 |
| 2022 | $3,176 | $341,000 | $46,300 | $294,700 |
| 2021 | $2,966 | $253,200 | $38,800 | $214,400 |
| 2019 | $2,614 | $253,200 | $38,800 | $214,400 |
| 2018 | $2,590 | $223,000 | $38,300 | $184,700 |
| 2016 | $2,214 | $205,000 | $38,300 | $166,700 |
| 2015 | $2,058 | $193,400 | $0 | $0 |
| 2014 | $1,992 | $185,500 | $0 | $0 |
| 2011 | $2,032 | $186,400 | $0 | $0 |
Source: Public Records
Property History
| Date | Event | Price | List to Sale | Price per Sq Ft |
|---|---|---|---|---|
| 02/09/2025 02/09/25 | Pending | -- | -- | -- |
| 01/09/2025 01/09/25 | For Sale | $369,900 | 0.0% | $176 / Sq Ft |
| 12/06/2024 12/06/24 | Off Market | $369,900 | -- | -- |
| 10/07/2024 10/07/24 | Price Changed | $369,900 | -2.4% | $176 / Sq Ft |
| 09/11/2024 09/11/24 | Price Changed | $379,000 | -2.8% | $180 / Sq Ft |
| 07/14/2024 07/14/24 | Price Changed | $389,900 | -2.5% | $186 / Sq Ft |
| 05/31/2024 05/31/24 | Price Changed | $399,900 | -3.6% | $190 / Sq Ft |
| 05/22/2024 05/22/24 | Price Changed | $414,900 | -2.3% | $198 / Sq Ft |
| 05/07/2024 05/07/24 | For Sale | $424,800 | -- | $202 / Sq Ft |
Source: NorthstarMLS
Purchase History
| Date | Type | Sale Price | Title Company |
|---|---|---|---|
| Warranty Deed | $315,000 | Sathre Title & Abstract Inc | |
| Warranty Deed | $219,900 | None Available | |
| Warranty Deed | $21,000 | None Available | |
| Warranty Deed | $17,000 | None Available | |
| Deed | $315,000 | -- |
Source: Public Records
Mortgage History
| Date | Status | Loan Amount | Loan Type |
|---|---|---|---|
| Open | $200,000 | New Conventional | |
| Previous Owner | $72,500 | New Conventional | |
| Closed | $314,000 | No Value Available |
Source: Public Records
Source: NorthstarMLS
MLS Number: 6530778
APN: 15.00928.00
Nearby Homes
- Lot 14 Country Field Ln SW
- 3790 Country Field Ln SW
- TBD (L11,B2) Grant Hills Rd SW
- TBD (L9,B2) Goldfinch Ln SW
- 2012 Monarch Dr SW
- 2808 Arrowwood Cir NW
- 1439 Averi Cir NW
- L1/2 B1 Mag Seven Ct SW
- 675 Mag Seven Ct SW
- L3B3 Mag Seven Ct SW
- 2384 15th St NW
- 2224 Deep Rock Loop SW Unit 23
- TBD Buchanan Ave SW
- L5 Prairie View Ct SW
- Lot 10 Prairie View Ct SW
- 2858 Miller Rd SW
- 907 10th St NW
- TBD Cardinal Rd NW
- 828 Park Ave NW
- 1107 Park Ave NW
