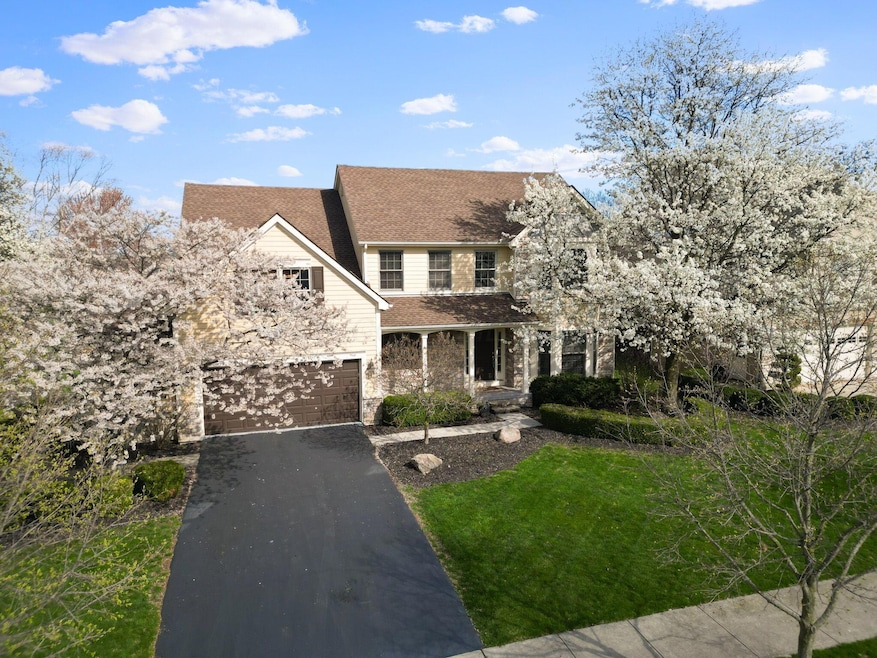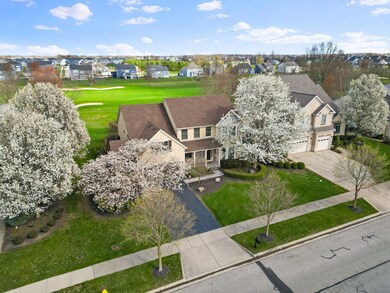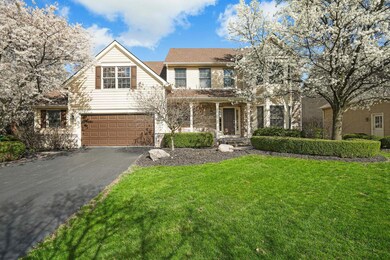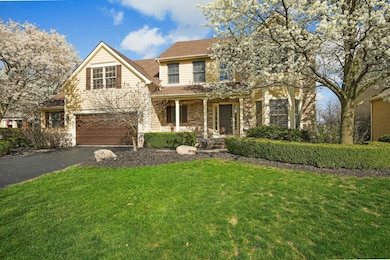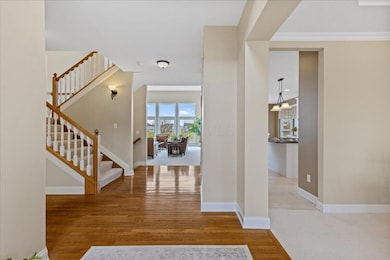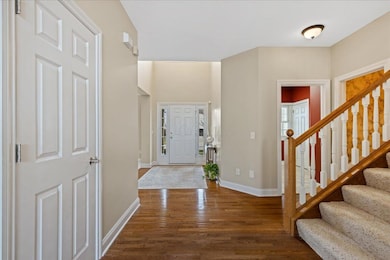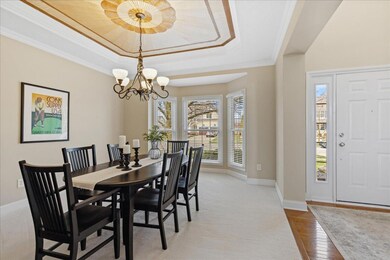
241 Tara Glen Dr Delaware, OH 43015
Highlights
- On Golf Course
- Fitness Center
- Loft
- Cheshire Elementary School Rated A
- Clubhouse
- Great Room
About This Home
As of June 2025Walk right in and fall in love with your Glenross Golf Course view! This semi-custom built 5 level split located in the heart of Olentangy Schools offers 4 bedrooms, 3.5 baths, and 3,300 sq ft of move in ready potential for you to make this house your home. The home features an east facing 2 story great room, large eat-in space, gourmet kitchen with white cabinets and granite counters, dining room, and large laundry/mud room off the garage. Upstairs, you will find a large primary suite with a huge, attached bathroom, soaking tub, 2 closets, and a separate office space. Three oversized bedrooms and guest baths round out the top floor. All bedrooms have walk-in closets. The lower level is a great multi-use space with attached bath. Enjoy the quiet evenings on your shaded paver patio. New Roof 2024. New carpet 2025. Newer AC unit 2020. Newer exterior paint 2021. Extra-large 2.5 car garage. The community includes 2 pools, recreation, fitness, a clubhouse, walking paths, and parks.
Last Agent to Sell the Property
RE/MAX Achievers License #2015001565 Listed on: 03/29/2025

Home Details
Home Type
- Single Family
Est. Annual Taxes
- $9,928
Year Built
- Built in 2005
Lot Details
- 0.26 Acre Lot
- On Golf Course
HOA Fees
- $80 Monthly HOA Fees
Parking
- 2 Car Attached Garage
Home Design
- Block Foundation
- Stucco Exterior
- Stone Exterior Construction
Interior Spaces
- 3,302 Sq Ft Home
- 5-Story Property
- Gas Log Fireplace
- Insulated Windows
- Great Room
- Loft
- Laundry on main level
Kitchen
- Gas Range
- Microwave
- Dishwasher
Flooring
- Carpet
- Ceramic Tile
Bedrooms and Bathrooms
- 4 Bedrooms
Basement
- Partial Basement
- Recreation or Family Area in Basement
- Crawl Space
Outdoor Features
- Patio
Utilities
- Forced Air Heating and Cooling System
- Heating System Uses Gas
Listing and Financial Details
- Assessor Parcel Number 418-320-06-010-000
Community Details
Overview
- Association Phone (513) 381-8696
- Towne HOA
Amenities
- Clubhouse
Recreation
- Community Basketball Court
- Sport Court
- Fitness Center
- Community Pool
- Park
- Bike Trail
Ownership History
Purchase Details
Home Financials for this Owner
Home Financials are based on the most recent Mortgage that was taken out on this home.Purchase Details
Home Financials for this Owner
Home Financials are based on the most recent Mortgage that was taken out on this home.Purchase Details
Similar Homes in Delaware, OH
Home Values in the Area
Average Home Value in this Area
Purchase History
| Date | Type | Sale Price | Title Company |
|---|---|---|---|
| Survivorship Deed | $325,500 | Real Living Title Box | |
| Warranty Deed | -- | Landamerica | |
| Warranty Deed | $87,000 | Alliance Title |
Mortgage History
| Date | Status | Loan Amount | Loan Type |
|---|---|---|---|
| Open | $53,551 | Credit Line Revolving | |
| Open | $320,512 | FHA | |
| Closed | $319,113 | FHA | |
| Closed | $150,000 | Fannie Mae Freddie Mac |
Property History
| Date | Event | Price | Change | Sq Ft Price |
|---|---|---|---|---|
| 06/04/2025 06/04/25 | Sold | $555,000 | -3.5% | $168 / Sq Ft |
| 04/07/2025 04/07/25 | Price Changed | $574,900 | -2.5% | $174 / Sq Ft |
| 04/02/2025 04/02/25 | Off Market | $589,900 | -- | -- |
| 04/01/2025 04/01/25 | For Sale | $589,900 | 0.0% | $179 / Sq Ft |
| 03/29/2025 03/29/25 | For Sale | $589,900 | -- | $179 / Sq Ft |
Tax History Compared to Growth
Tax History
| Year | Tax Paid | Tax Assessment Tax Assessment Total Assessment is a certain percentage of the fair market value that is determined by local assessors to be the total taxable value of land and additions on the property. | Land | Improvement |
|---|---|---|---|---|
| 2024 | $9,928 | $184,460 | $32,030 | $152,430 |
| 2023 | $9,775 | $184,460 | $32,030 | $152,430 |
| 2022 | $9,463 | $141,960 | $31,850 | $110,110 |
| 2021 | $9,528 | $141,960 | $31,850 | $110,110 |
| 2020 | $9,996 | $141,960 | $31,850 | $110,110 |
| 2019 | $8,942 | $132,860 | $22,750 | $110,110 |
| 2018 | $8,979 | $132,860 | $22,750 | $110,110 |
| 2017 | $8,143 | $114,450 | $19,250 | $95,200 |
| 2016 | $8,157 | $114,450 | $19,250 | $95,200 |
| 2015 | $7,400 | $114,450 | $19,250 | $95,200 |
| 2014 | $7,497 | $114,450 | $19,250 | $95,200 |
| 2013 | $7,649 | $114,450 | $24,500 | $89,950 |
Agents Affiliated with this Home
-
James Cress

Seller's Agent in 2025
James Cress
RE/MAX
(614) 571-5111
5 in this area
10 Total Sales
-
Nicholas Filippi
N
Buyer's Agent in 2025
Nicholas Filippi
Minister Realty, Inc.
(614) 458-8005
2 in this area
6 Total Sales
Map
Source: Columbus and Central Ohio Regional MLS
MLS Number: 225009416
APN: 418-320-06-010-000
- 237 Kitdare Dr
- 1092 Balmoral Dr
- 694 Eagle Walk Rd
- 311 Gelder Dr
- 531 White Fawn Run
- 404 Colony Ridge Dr
- 644 White Fawn Run
- 690 Cheshire Rd
- 991 Treeline Way
- 349 Harvest Walk Loop
- 345 Cardinal Point Dr Unit Lot 13991
- 357 Cardinal Point Dr Unit Lot 13989
- 628 Willow Grove Dr
- 458 Cardinal Point Dr Unit Lot 14003
- 2579 Carrowmore Dr
- 750 Stonewater Ct
- 293 Mcnamara Loop
- 680 Patch Reef Dr
- 449 Cardinal Point Dr Unit Lot 13999
- 406 Crownover Way
