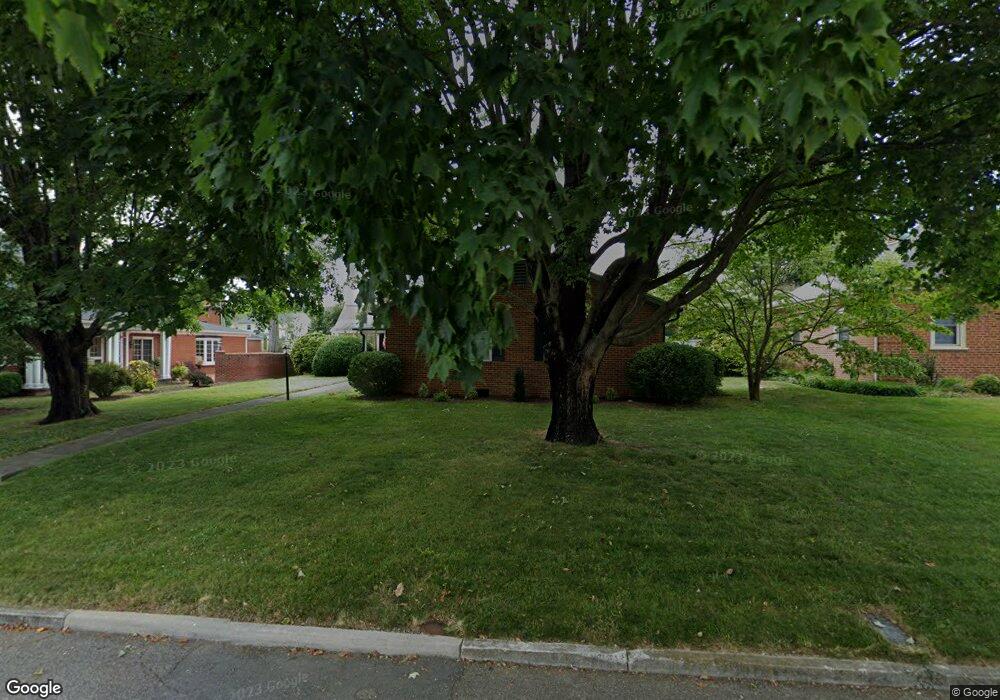Estimated Value: $429,000 - $505,000
3
Beds
3
Baths
2,346
Sq Ft
$197/Sq Ft
Est. Value
Highlights
- Living Room with Fireplace
- No HOA
- Breakfast Area or Nook
- Ranch Style House
- Screened Porch
- Storage
About This Home
As of August 2019Level lot with sidewalk, brick ranch with rear screened porch & front porch (unscreened); paved alley and rear paved parking, room for garage. Tax assessment $223,900. Needs some renovation. Hardwood floors under carpet. Can be a beautiful home. Seller selling ''as is''.
Property Details
Home Type
- Manufactured Home
Est. Annual Taxes
- $2,642
Year Built
- Built in 1961
Lot Details
- Lot Dimensions are 75 x 159
- Level Lot
- Garden
Home Design
- Single Family Detached Home
- Manufactured Home
- Ranch Style House
- Brick Exterior Construction
Interior Spaces
- Living Room with Fireplace
- 2 Fireplaces
- Recreation Room with Fireplace
- Screened Porch
- Storage
- Laundry on main level
- Basement Fills Entire Space Under The House
Kitchen
- Breakfast Area or Nook
- Built-In Oven
- Electric Range
- Range Hood
- Disposal
Bedrooms and Bathrooms
- 3 Main Level Bedrooms
- 3 Full Bathrooms
Schools
- West Salem Elementary School
- Andrew Lewis Middle School
- Salem High School
Utilities
- Central Air
- Baseboard Heating
- Underground Utilities
- Natural Gas Water Heater
- Cable TV Available
Community Details
- No Home Owners Association
- Langhorne Place Subdivision
Listing and Financial Details
- Tax Lot 5 31-33
Ownership History
Date
Name
Owned For
Owner Type
Purchase Details
Listed on
Jul 29, 2019
Closed on
Aug 23, 2019
Sold by
Andrews Lisa Williams
Bought by
Sweeney Edmond L and Sweeney Sally A
List Price
$229,950
Sold Price
$250,000
Premium/Discount to List
$20,050
8.72%
Current Estimated Value
Home Financials for this Owner
Home Financials are based on the most recent Mortgage that was taken out on this home.
Estimated Appreciation
$212,957
Avg. Annual Appreciation
10.07%
Create a Home Valuation Report for This Property
The Home Valuation Report is an in-depth analysis detailing your home's value as well as a comparison with similar homes in the area
Home Values in the Area
Average Home Value in this Area
Purchase History
| Date | Buyer | Sale Price | Title Company |
|---|---|---|---|
| Sweeney Edmond L | $250,000 | Fidelity National Ttl Ins Co |
Source: Public Records
Property History
| Date | Event | Price | List to Sale | Price per Sq Ft |
|---|---|---|---|---|
| 08/27/2019 08/27/19 | Sold | $250,000 | +8.7% | $107 / Sq Ft |
| 07/30/2019 07/30/19 | Pending | -- | -- | -- |
| 07/29/2019 07/29/19 | For Sale | $229,950 | -- | $98 / Sq Ft |
Source: Roanoke Valley Association of REALTORS®
Tax History
| Year | Tax Paid | Tax Assessment Tax Assessment Total Assessment is a certain percentage of the fair market value that is determined by local assessors to be the total taxable value of land and additions on the property. | Land | Improvement |
|---|---|---|---|---|
| 2025 | $2,293 | $388,700 | $75,400 | $313,300 |
| 2024 | $2,138 | $356,300 | $73,600 | $282,700 |
| 2023 | $3,950 | $329,200 | $68,000 | $261,200 |
| 2022 | $3,720 | $310,000 | $65,100 | $244,900 |
| 2021 | $3,521 | $293,400 | $62,300 | $231,100 |
| 2020 | $3,434 | $286,200 | $59,500 | $226,700 |
| 2019 | $2,687 | $223,900 | $54,400 | $169,500 |
| 2018 | $2,753 | $233,300 | $49,000 | $184,300 |
| 2017 | $2,727 | $231,100 | $49,000 | $182,100 |
| 2016 | $2,716 | $230,200 | $49,000 | $181,200 |
| 2015 | $2,729 | $231,300 | $45,000 | $186,300 |
| 2014 | $2,729 | $231,300 | $45,000 | $186,300 |
Source: Public Records
Map
Source: Roanoke Valley Association of REALTORS®
MLS Number: 861715
APN: 88-3-5
Nearby Homes
- 219 Academy St
- 129 Academy St
- 600 Academy St
- 501 Mount Vernon Ave
- 38 Corbett St
- 215 Chestnut St
- 800 Circle St
- 29 Corbett St
- 0 Quail Ln
- 911 Logan St
- 919 Logan St
- 0 Honeysuckle Rd Unit 74206
- 826 Red Ln
- 824 Pendleton Dr
- 36 N Bruffey St
- 519 N Bruffey St
- 402 Goodwin Ave
- 0 Thompson Memorial Dr Unit 921003
- 0 Thompson Memorial Dr Unit 919368
- 220 Craig Ave
- 235 Taylor Ave
- 249 Taylor Ave
- 227 Taylor Ave
- 248 Lewis Ave
- 232 Lewis Ave
- 242 Taylor Ave
- 234 Taylor Ave
- 248 Taylor Ave
- 226 Lewis Ave
- 226 Taylor Ave
- 219 Taylor Ave
- 220 Lewis Ave
- 220 Taylor Ave
- 211 Taylor Ave Unit 213
- 214 Lewis Ave
- 243 Lewis Ave
- 237 Lewis Ave
- 214 Taylor Ave
- 247 Lewis Ave Unit 249
- 231 Lewis Ave
