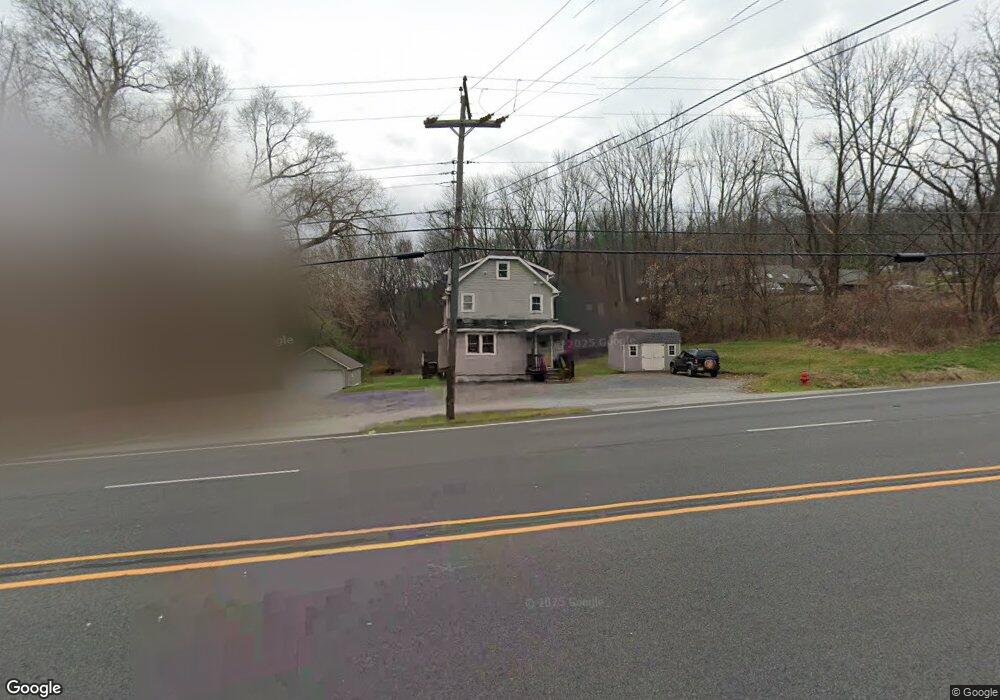241 Us Highway 206 Unit B Branchville, NJ 07826
Estimated Value: $302,324 - $366,000
1
Bed
1
Bath
299
Sq Ft
$1,101/Sq Ft
Est. Value
About This Home
This home is located at 241 Us Highway 206 Unit B, Branchville, NJ 07826 and is currently estimated at $329,331, approximately $1,101 per square foot. 241 Us Highway 206 Unit B is a home located in Sussex County with nearby schools including Frankford Township School, High Point Regional High School, and Northwest Christian School.
Ownership History
Date
Name
Owned For
Owner Type
Purchase Details
Closed on
May 30, 2017
Sold by
Okeson Steven W
Bought by
Worthington Steven M
Current Estimated Value
Purchase Details
Closed on
Jan 22, 2016
Sold by
Fannie Mae
Bought by
Worthington Steven
Purchase Details
Closed on
Feb 18, 2015
Sold by
Pacheco Angel G and Pacheco Adda V
Bought by
Federal National Mortgage Association
Purchase Details
Closed on
Oct 3, 2005
Sold by
Okeson Steven W
Bought by
Pacheco Angel G
Home Financials for this Owner
Home Financials are based on the most recent Mortgage that was taken out on this home.
Original Mortgage
$218,250
Interest Rate
5.78%
Mortgage Type
Fannie Mae Freddie Mac
Purchase Details
Closed on
Aug 2, 2004
Sold by
Okeson Steven W
Bought by
Okeson Steven W
Create a Home Valuation Report for This Property
The Home Valuation Report is an in-depth analysis detailing your home's value as well as a comparison with similar homes in the area
Home Values in the Area
Average Home Value in this Area
Purchase History
| Date | Buyer | Sale Price | Title Company |
|---|---|---|---|
| Worthington Steven M | -- | None Available | |
| Worthington Steven | $55,000 | Attorney | |
| Federal National Mortgage Association | -- | Attorney | |
| Pacheco Angel G | $225,000 | First American Title Ins Co | |
| Okeson Steven W | -- | -- | |
| Okeson Steven W | -- | -- |
Source: Public Records
Mortgage History
| Date | Status | Borrower | Loan Amount |
|---|---|---|---|
| Previous Owner | Pacheco Angel G | $218,250 |
Source: Public Records
Tax History Compared to Growth
Tax History
| Year | Tax Paid | Tax Assessment Tax Assessment Total Assessment is a certain percentage of the fair market value that is determined by local assessors to be the total taxable value of land and additions on the property. | Land | Improvement |
|---|---|---|---|---|
| 2025 | $3,896 | $158,900 | $77,300 | $81,600 |
| 2024 | $3,828 | $158,900 | $77,300 | $81,600 |
| 2023 | $3,828 | $158,900 | $77,300 | $81,600 |
| 2022 | $3,750 | $158,900 | $77,300 | $81,600 |
| 2021 | $3,760 | $158,900 | $77,300 | $81,600 |
| 2020 | $3,642 | $158,900 | $77,300 | $81,600 |
| 2019 | $3,458 | $158,900 | $77,300 | $81,600 |
| 2018 | $3,399 | $158,900 | $77,300 | $81,600 |
| 2017 | $4,272 | $193,300 | $77,300 | $116,000 |
| 2016 | $4,055 | $193,300 | $77,300 | $116,000 |
| 2015 | $3,748 | $193,300 | $77,300 | $116,000 |
| 2014 | $4,028 | $193,300 | $77,300 | $116,000 |
Source: Public Records
Map
Nearby Homes
- 515 Kemah Lake Rd
- 20 Pines Rd
- 59 Newton Ave
- 7 Stempert Rd
- 64 Mattison Rd
- 10 Lakewood Trail
- 23 Plains Rd
- 29 Plains Rd
- 52 Church Rd
- 26 Dickerson Rd
- 1007 Hillside Ave
- 208 Highland Ave
- 30 - 31 E Shore Culver Rd
- 78 E Shore Culver Rd
- 127 E Shore Culver Rd
- 80, 82 George Hill Rd
- 1 Lakeview Point Ave
- 221 Fairview Ave
- 15 Forest St
- 301 Lakewood Terrace
- 241 Us Highway 206
- 241 Route 206
- 241 Route 206 Unit A
- 245 Us Highway 206
- 5 Country Ln
- 16 Morris Ave
- 238 Us Highway 206
- 238 Us Highway 206 Unit 1
- 244 Us Highway 206
- 18 Morris Ave
- 230 Route 206
- 12 Morris Ave
- 15 Morris Ave
- 2 Country Ln
- 240 Us Highway 206
- 13 Morris Ave
- 15 Morris Ave
- 20 Morris Ave
- 10 Morris Ave
- 248 Us Highway 206
