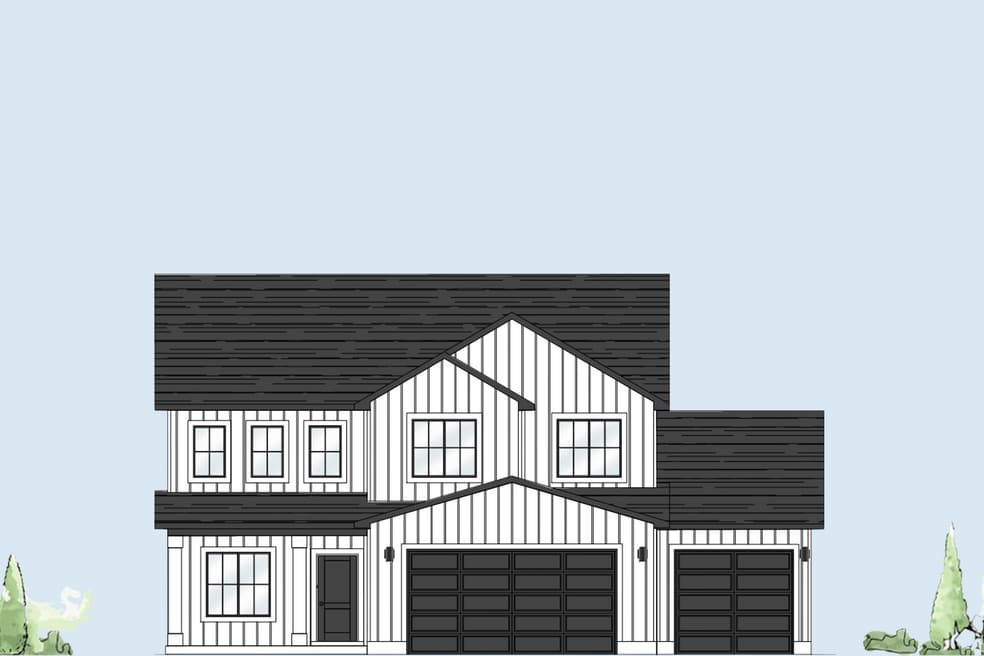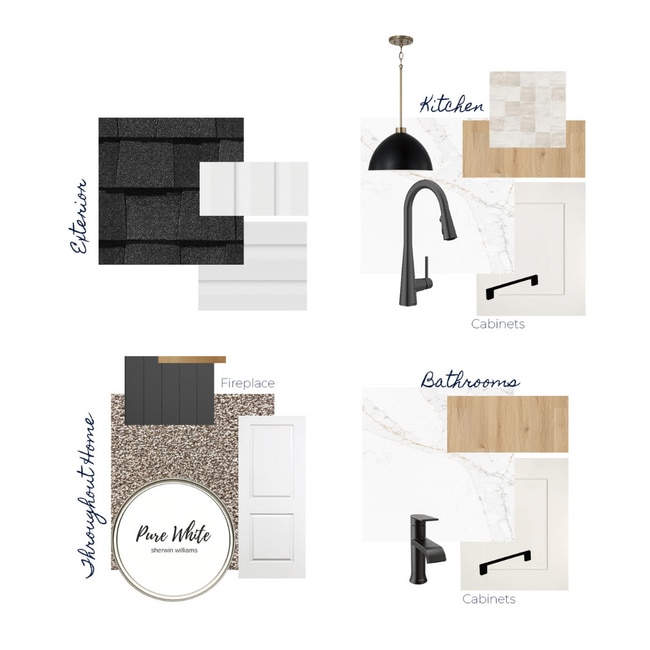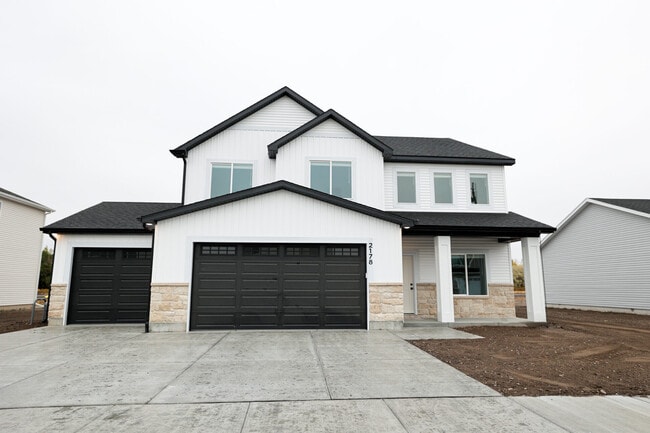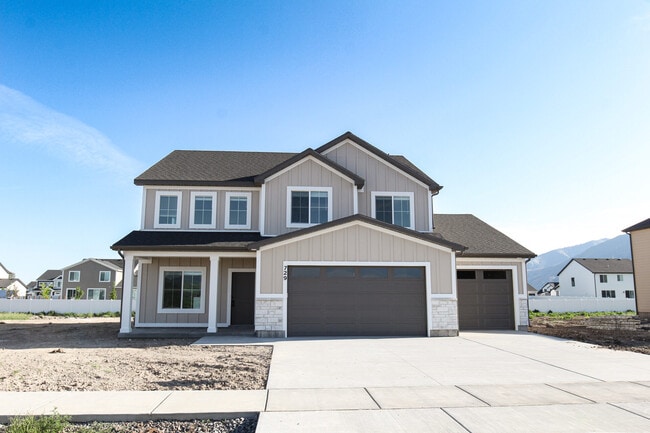
NEW CONSTRUCTION
AVAILABLE MAY 2026
Verified badge confirms data from builder
241 W 550 N Smithfield, UT 84335
Golden Forest - Golden Forest Single FamilyEstimated payment $3,858/month
4
Beds
2.5
Baths
2,631
Sq Ft
$228
Price per Sq Ft
Highlights
- Fitness Center
- Yoga or Pilates Studio
- Primary Bedroom Suite
- North Cache Middle School Rated A-
- New Construction
- Clubhouse
About This Home
Welcome to the Ashland: Effortless Everyday Living! This spacious two-story home is designed for modern lifestyles. Step inside to find a dedicated office space, perfect for remote work. The open-concept kitchen and living area create a bright and inviting space for gatherings. The kitchen boasts a large pantry and seamless flow to the mudroom, where a convenient bench near the garage door provides the perfect drop zone for busy families. Upstairs, four bedrooms offer comfortable retreats, including a luxurious master suite with a walk-in closet. A spacious loft provides versatility for a playroom, home theater, or additional living space. The Ashland blends functionality and style, ideal for today's families.
Sales Office
Hours
| Monday - Saturday | Appointment Only |
| Sunday |
Closed
|
Office Address
This address is an offsite sales center.
601 W 1700 S, Bldg B
Logan, UT 84321
Home Details
Home Type
- Single Family
HOA Fees
- $90 Monthly HOA Fees
Parking
- 4 Car Attached Garage
- Front Facing Garage
Taxes
- Special Tax
Home Design
- New Construction
Interior Spaces
- 2-Story Property
- High Ceiling
- Recessed Lighting
- Mud Room
- Great Room
- Open Floorplan
- Dining Area
- Home Office
- Loft
- Smart Thermostat
- Unfinished Basement
Kitchen
- Eat-In Kitchen
- Breakfast Bar
- Walk-In Pantry
- Oven
- Dishwasher
- Stainless Steel Appliances
- Smart Appliances
- Kitchen Island
- Granite Countertops
- Quartz Countertops
- Shaker Cabinets
- Pots and Pans Drawers
- Built-In Trash or Recycling Cabinet
- Disposal
Flooring
- Carpet
- Luxury Vinyl Plank Tile
Bedrooms and Bathrooms
- 4 Bedrooms
- Primary Bedroom Suite
- Walk-In Closet
- Powder Room
- Granite Bathroom Countertops
- Quartz Bathroom Countertops
- Dual Vanity Sinks in Primary Bathroom
- Private Water Closet
- Bathtub with Shower
- Walk-in Shower
Laundry
- Laundry Room
- Laundry on upper level
- Washer and Dryer Hookup
Utilities
- Central Heating and Cooling System
- Heating System Uses Gas
- Programmable Thermostat
- High Speed Internet
- Cable TV Available
Additional Features
- Hand Rail
- Energy-Efficient Insulation
- Covered Patio or Porch
- Private Yard
Community Details
Overview
- Association fees include internet
Amenities
- Outdoor Cooking Area
- Community Gazebo
- Community Barbecue Grill
- Clubhouse
- Children's Playroom
- Meeting Room
- Party Room
- Planned Social Activities
- Community Wi-Fi
Recreation
- Yoga or Pilates Studio
- Community Basketball Court
- Pickleball Courts
- Sport Court
- Community Playground
- Fitness Center
- Community Pool
- Community Spa
- Dog Park
- Recreational Area
- Trails
Map
Other Move In Ready Homes in Golden Forest - Golden Forest Single Family
About the Builder
Kartchner Homes, founded in 1996 and family-owned to this day, is a trusted homebuilder serving Utah and Idaho. Known for its commitment to quality, craftsmanship, and customer satisfaction, Kartchner Homes builds single-family residences and townhome communities that blend modern features with timeless design. The company emphasizes sustainability, smart home technology, and personalized service, creating homes that families cherish for generations. With decades of experience and numerous industry awards, Kartchner Homes continues to shape communities with integrity and care.
Nearby Homes
- Golden Forest - Golden Forest Single Family
- 261 W 690 N
- Golden Forest - Golden Forest Townhomes
- The Village at Fox Meadows - Smithfield
- The Village at Fox Meadows - Smithfield (Townhomes)
- 525 N 510 E
- 507 N 510 E
- 535 N 510 E
- 475 N 510 E
- 547 N 510 E
- 623 N 510 E
- 536 N 510 E
- Sunset Ridges
- 48 Chateau Way Unit 17
- Mountain Valley Townhome Community - Mountain Valley
- 2075 Canyon Rd
- Smithfield Crest
- 1164 E 30 S
- Birch Meadows
- 2 S 1200 E Unit 15




