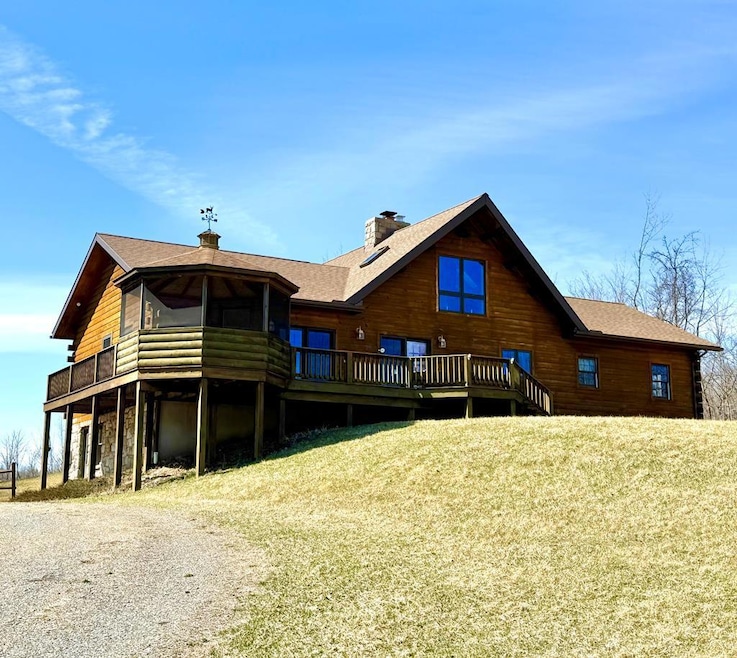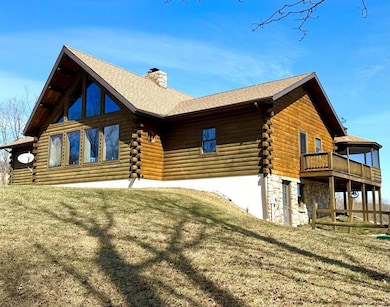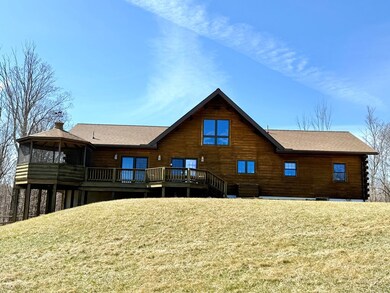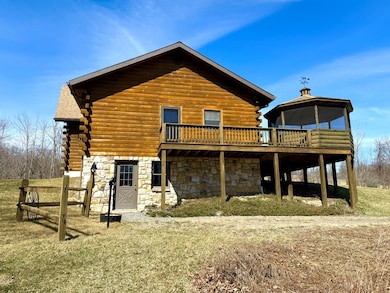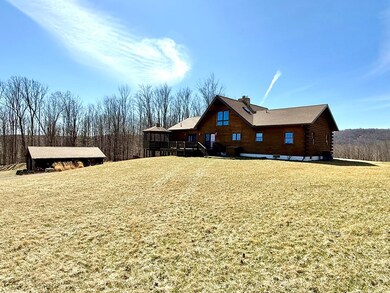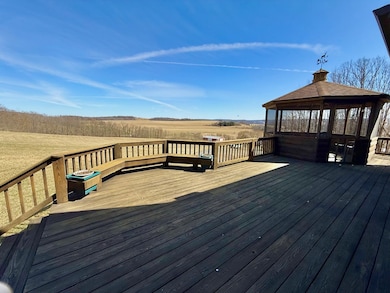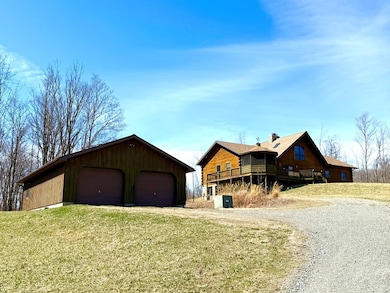
241 Wass Rd Westfield, PA 16950
Estimated payment $4,173/month
Highlights
- 28.81 Acre Lot
- Wooded Lot
- Main Floor Bedroom
- Contemporary Architecture
- Vaulted Ceiling
- No HOA
About This Home
Spectacular opportunity to have your own Kuhn's Bros. LOG home on 28.81 acres with amazing views, large deck and screened porch, beautiful spacious interior in a great location offering easy drive to Wellsboro, Rt. 15./I-99, and NY State line. This is a rare opportunity! and a must see property. Features 3-4 bedrooms, 2.5 bathrooms, so many large closests throughout and a large basement ideal for the hunters, fishermen, hobbyists, etc.or just for extra entertaining space.
Listing Agent
Mountain Valley Realty, Inc. Brokerage Phone: 5707238484 License #AB068044 Listed on: 04/01/2025
Home Details
Home Type
- Single Family
Est. Annual Taxes
- $4,683
Year Built
- Built in 1998
Lot Details
- 28.81 Acre Lot
- Home fronts a stream
- Open Lot
- Wooded Lot
- Zoning described as res/ag
Parking
- 2 Car Detached Garage
- Oversized Parking
- Workshop in Garage
- Driveway
- Open Parking
Home Design
- Contemporary Architecture
- Log Cabin
- Split Level Home
- Block Foundation
- Slab Foundation
- Shingle Roof
- Log Siding
Interior Spaces
- 2,110 Sq Ft Home
- 2-Story Property
- Vaulted Ceiling
- Wood Burning Fireplace
- Storage
- Property Views
Kitchen
- Oven or Range
- Cooktop
- Dishwasher
- Disposal
Flooring
- Carpet
- Luxury Vinyl Tile
Bedrooms and Bathrooms
- 3 Bedrooms
- Main Floor Bedroom
- Bathroom on Main Level
Laundry
- Dryer
- Washer
Partially Finished Basement
- Walk-Out Basement
- Basement Fills Entire Space Under The House
Outdoor Features
- Enclosed patio or porch
- Utility Building
Schools
- Westfield Area Elementary School
- Cowanesque Valley High School
Utilities
- Forced Air Heating and Cooling System
- Heating System Uses Oil
- Heating System Uses Wood
- 200+ Amp Service
- Electric Water Heater
- Private Sewer
- High Speed Internet
Community Details
- No Home Owners Association
Map
Home Values in the Area
Average Home Value in this Area
Tax History
| Year | Tax Paid | Tax Assessment Tax Assessment Total Assessment is a certain percentage of the fair market value that is determined by local assessors to be the total taxable value of land and additions on the property. | Land | Improvement |
|---|---|---|---|---|
| 2025 | $4,933 | $356,970 | $40,800 | $316,170 |
| 2024 | $8,352 | $356,970 | $40,800 | $316,170 |
| 2023 | $4,362 | $164,140 | $6,290 | $157,850 |
| 2022 | $4,241 | $164,140 | $6,290 | $157,850 |
| 2021 | $4,241 | $164,140 | $6,290 | $157,850 |
| 2020 | $4,241 | $164,140 | $6,290 | $157,850 |
| 2019 | $4,142 | $164,140 | $6,290 | $157,850 |
| 2018 | $4,065 | $164,140 | $6,290 | $157,850 |
| 2017 | -- | $164,140 | $6,290 | $157,850 |
| 2016 | $3,932 | $180,190 | $22,340 | $157,850 |
| 2015 | -- | $164,140 | $6,290 | $157,850 |
| 2014 | -- | $164,140 | $6,290 | $157,850 |
Property History
| Date | Event | Price | Change | Sq Ft Price |
|---|---|---|---|---|
| 04/01/2025 04/01/25 | For Sale | $679,000 | -- | $322 / Sq Ft |
Similar Home in Westfield, PA
Source: North Central Penn Board of REALTORS®
MLS Number: 31722146
APN: 05-01.00-038G
- 636 Dug Rd
- 1803 Merrick Hill Rd
- 0 Locey Creek Rd
- 45 Deerman Rd
- 117 S East St
- 5048 Route 49
- 1124 Jemison Rd
- 105 W Railroad Ave
- 118 S Water St
- - Happy Valley Ln
- Lot #6 Happy Valley Ln
- 3072 Route 49
- 1284 Beechwood Lake Rd
- 619 E Main St
- - Locust St
- 448 E Main St
- 307 Church St
- 253 E Main St
- 449 Cummings Creek Rd
- 136 First St
