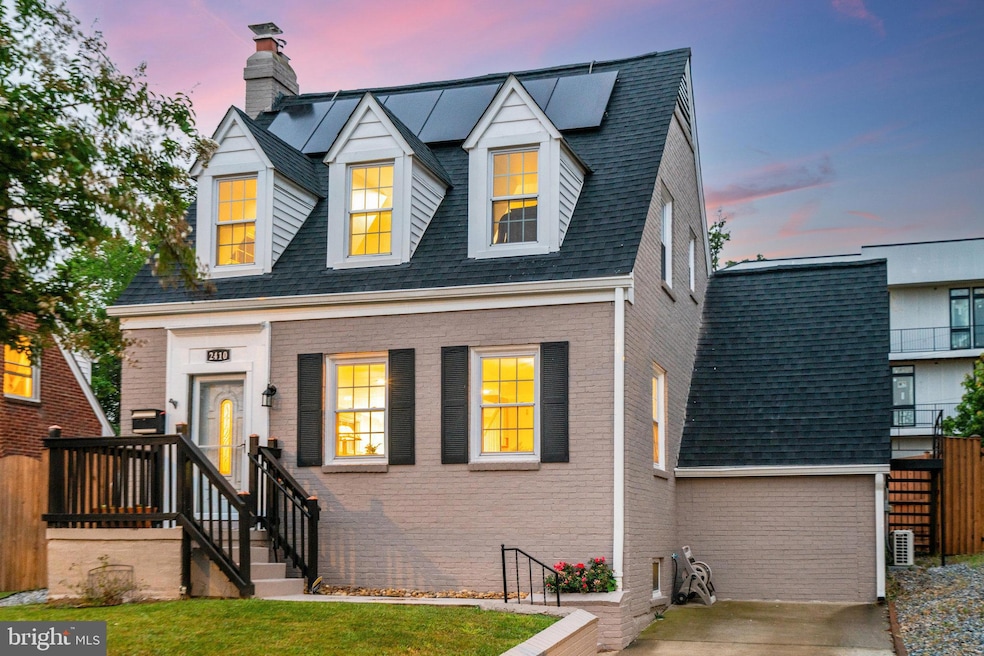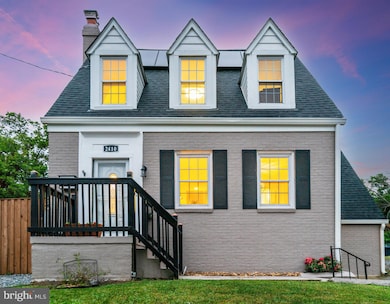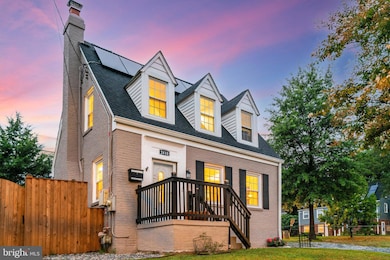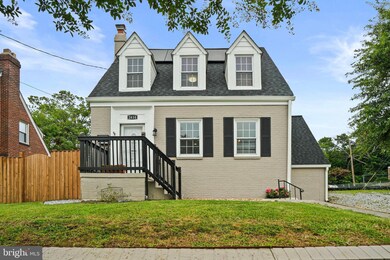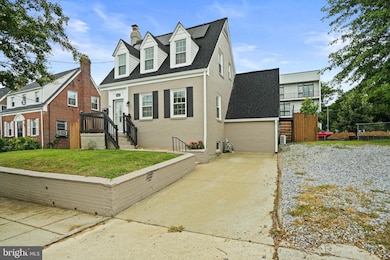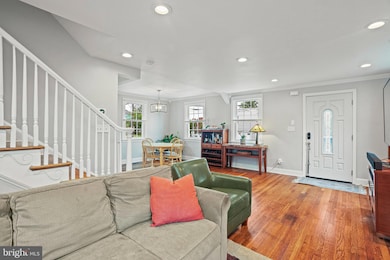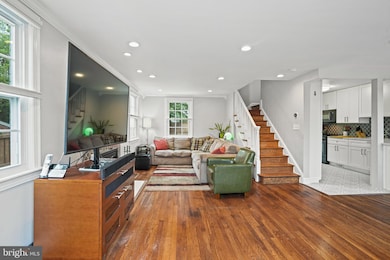2410 21st Place NE Washington, DC 20018
Langdon NeighborhoodEstimated payment $4,453/month
Highlights
- Cape Cod Architecture
- Corner Lot
- No HOA
- Wood Flooring
- Mud Room
- 4-minute walk to Loomis Park
About This Home
Welcome to 2410 21st Pl NE, a charming Cape Cod that sits proudly on its own private corner lot. This home excels in warmth, modern updates, and energy efficiency, creating a space that feels both effortlessly stylish and grounded for everyday living. From sunrise to sunset, the home’s east-west facing windows bathe the rooms in natural light. Inside, hardwood floors flow across first and second levels, complemented by tile in the kitchen and baths for easy upkeep. The cozy living room invites you to gather around the wood-burning fireplace (refreshed with a new liner and stack in 2019) while recessed lighting adds a modern touch throughout the main and lower levels. At the heart of the home, the kitchen with quartz countertops, custom cabinetry, and modern appliances opens to a dining room with ample space for lively dinner parties. A practical mudroom and laundry area connects directly to the backyard and also to a private in-law suite with ensuite bath. This versatile space has served as both a comfortable guest suite and a successful short-term rental, making it perfect for friends, family, or passive income. The upstairs features two generously sized bedrooms with tons of natural light, and a fully renovated bathroom featuring a soaking tub and sleek, modern tile. The finished lower level creates a welcoming retreat with its primary suite—complete with a fully updated spa-like bathroom, two large closets, and a cozy sitting area. In all, the home offers 4 bedrooms and 3 full bathrooms - tons of space for everyone! Recent updates ensure comfort and savings, including spray foam insulation (2022) and solar panels (2020), which not only lower bills but also generate nearly $4,000 annually through Solar Renewable Energy Credits (SRECs). Step outside to discover a large, private backyard oasis. Enclosed by a 2020 privacy fence, it features more than 400 sq. ft. of entertainment space, a paver patio, gazebo, raised garden beds, and a storage shed. West facing for spectacular sunsets, it’s the perfect setting for barbecues, gardening, or simply relaxing with guests. A driveway and separate parking area accommodate two or more vehicles, offering convenient off-street parking so you will never have to fight for street parking. Freshly painted inside and out in 2024, this home is truly move-in ready. Located just three blocks from Langdon Park, minutes from Rhode Island Metro, Rhode Island Row, and the Shops at Dakota Crossing (Costco, Home Depot, Dick's Sporting Goods, Chick-fil-A), and with quick access to major commuter routes and Downtown DC, it offers the best of city living with the comfort of home. Don’t miss your chance to own this thoughtfully updated Cape Cod in a prime DC location—schedule your private tour today.
Listing Agent
(202) 810-3844 contact@teamthielrealestate.com Long & Foster Real Estate, Inc. Listed on: 08/21/2025

Co-Listing Agent
(202) 810-2155 alex@teamthielrealestate.com Long & Foster Real Estate, Inc. License #0225221646
Home Details
Home Type
- Single Family
Est. Annual Taxes
- $5,272
Year Built
- Built in 1937
Lot Details
- 4,635 Sq Ft Lot
- Extensive Hardscape
- Corner Lot
Home Design
- Cape Cod Architecture
- Brick Exterior Construction
- Block Foundation
- Chimney Cap
Interior Spaces
- Property has 3 Levels
- Crown Molding
- Recessed Lighting
- Fireplace Mantel
- Mud Room
- Wood Flooring
- Finished Basement
- Laundry in Basement
Kitchen
- Gas Oven or Range
- Built-In Microwave
- Dishwasher
- Stainless Steel Appliances
- Upgraded Countertops
- Disposal
Bedrooms and Bathrooms
- Soaking Tub
Parking
- 3 Parking Spaces
- 3 Driveway Spaces
Eco-Friendly Details
- Energy-Efficient Appliances
Utilities
- Central Air
- Heat Pump System
- Natural Gas Water Heater
Community Details
- No Home Owners Association
- Woodridge Subdivision
Listing and Financial Details
- Tax Lot 11
- Assessor Parcel Number 4110//0011
Map
Home Values in the Area
Average Home Value in this Area
Tax History
| Year | Tax Paid | Tax Assessment Tax Assessment Total Assessment is a certain percentage of the fair market value that is determined by local assessors to be the total taxable value of land and additions on the property. | Land | Improvement |
|---|---|---|---|---|
| 2025 | $5,283 | $711,390 | $329,870 | $381,520 |
| 2024 | $5,272 | $707,320 | $324,910 | $382,410 |
| 2023 | $5,078 | $681,390 | $306,190 | $375,200 |
| 2022 | $4,866 | $651,140 | $278,890 | $372,250 |
| 2021 | $4,794 | $640,380 | $271,890 | $368,490 |
| 2020 | $3,821 | $619,600 | $266,700 | $352,900 |
| 2019 | $3,523 | $414,480 | $262,990 | $151,490 |
| 2018 | $3,294 | $387,550 | $0 | $0 |
| 2017 | $18,357 | $367,140 | $0 | $0 |
| 2016 | $2,712 | $319,050 | $0 | $0 |
| 2015 | $2,390 | $281,190 | $0 | $0 |
| 2014 | $1,995 | $234,660 | $0 | $0 |
Property History
| Date | Event | Price | List to Sale | Price per Sq Ft | Prior Sale |
|---|---|---|---|---|---|
| 11/20/2025 11/20/25 | Price Changed | $760,000 | -0.7% | $405 / Sq Ft | |
| 10/09/2025 10/09/25 | Price Changed | $765,000 | -0.6% | $407 / Sq Ft | |
| 09/25/2025 09/25/25 | Price Changed | $770,000 | -1.3% | $410 / Sq Ft | |
| 08/21/2025 08/21/25 | For Sale | $780,000 | +20.0% | $415 / Sq Ft | |
| 05/22/2019 05/22/19 | Sold | $650,000 | -1.5% | $316 / Sq Ft | View Prior Sale |
| 04/23/2019 04/23/19 | Pending | -- | -- | -- | |
| 04/02/2019 04/02/19 | Price Changed | $660,000 | -2.2% | $321 / Sq Ft | |
| 03/15/2019 03/15/19 | For Sale | $675,000 | +103.3% | $328 / Sq Ft | |
| 09/18/2018 09/18/18 | Sold | $332,000 | 0.0% | $255 / Sq Ft | View Prior Sale |
| 09/04/2018 09/04/18 | Off Market | $332,000 | -- | -- | |
| 09/03/2018 09/03/18 | Pending | -- | -- | -- | |
| 08/27/2018 08/27/18 | Price Changed | $329,000 | +3.1% | $253 / Sq Ft | |
| 08/22/2018 08/22/18 | For Sale | $319,000 | -- | $245 / Sq Ft |
Purchase History
| Date | Type | Sale Price | Title Company |
|---|---|---|---|
| Special Warranty Deed | $650,000 | None Available | |
| Special Warranty Deed | $332,000 | Peninsula Settlemts Llc | |
| Trustee Deed | $250,000 | None Available | |
| Deed | $125,000 | -- |
Mortgage History
| Date | Status | Loan Amount | Loan Type |
|---|---|---|---|
| Open | $617,500 | New Conventional | |
| Previous Owner | $399,000 | Commercial | |
| Previous Owner | $162,500 | Commercial | |
| Previous Owner | $112,500 | No Value Available |
Source: Bright MLS
MLS Number: DCDC2214578
APN: 4110-0011
- 2400 20th St NE
- 0 22nd St NE Unit DCDC2178674
- 1844 Bryant St NE
- 1818 Bryant St NE
- 2612 22nd St NE
- 2715 22nd St NE
- 2728 22nd St NE
- 2515 17th St NE
- 2241 16th St NE
- 2219 16th St NE
- 1619 Evarts St NE
- 1520 Montana Ave NE
- 2849 Mills Ave NE
- 1527 Montana Ave NE
- 2613 Franklin St NE
- 2612 Evarts St NE
- 2236 15th St NE
- 2240 15th St NE
- 2238 15th St NE
- 2901 King Place NE
- 2818 18th St NE
- 1617 Rhode Island Ave NE
- 1617 Rhode Island Ave NE Unit 102
- 1617 Rhode Island Ave NE Unit 501
- 2027 Rhode Island Ave NE Unit 401
- 2601 30th St NE Unit 6
- 2601 30th St NE Unit 2
- 1400 Montana Ave NE
- 1390 Bryant St NE
- 2718 Hamlin St NE Unit B
- 1324 Adams St NE
- 1835-1855 24th St NE
- 1333 Adams St NE Unit 2
- 2712 S Dakota Ave NE
- 2208 S St NE
- 3006 S Dakota Ave NE
- 1325 Adams St NE Unit 2
- 1380 Bryant St NE Unit 202
- 3200 22nd St NE
- 2904 Carlton Ave NE Unit B
