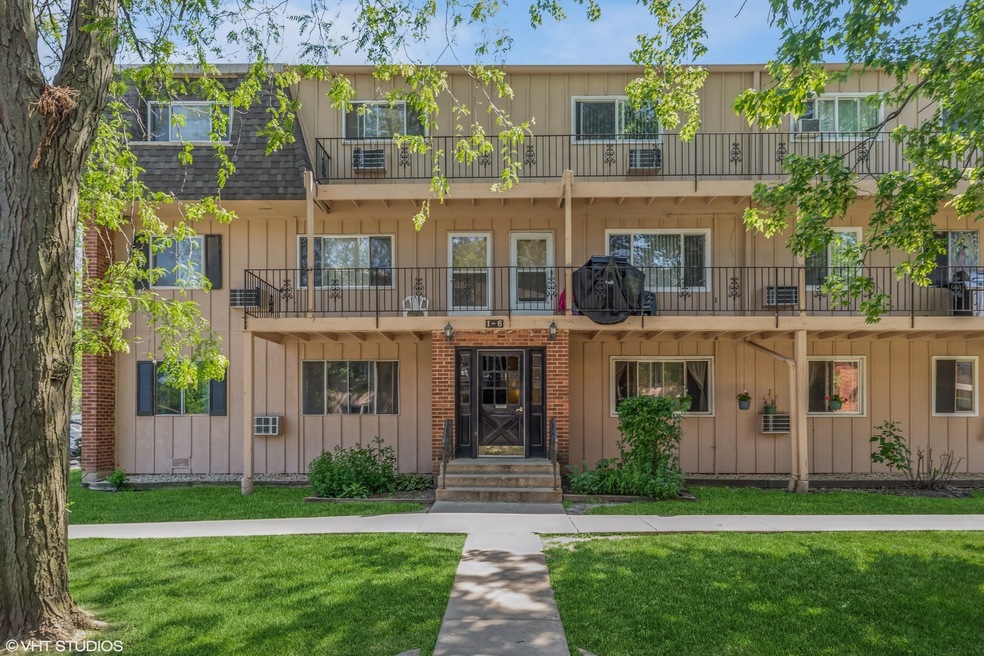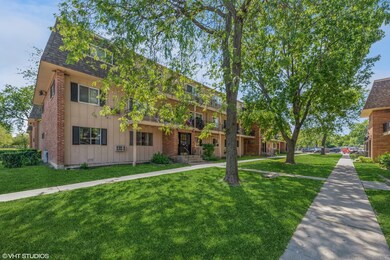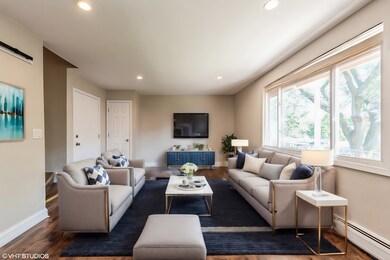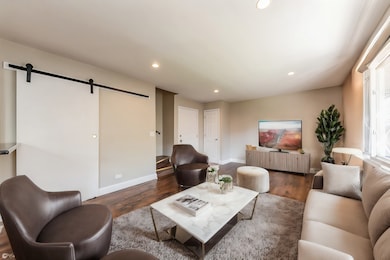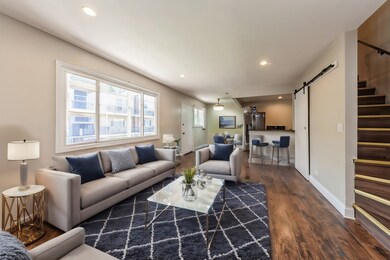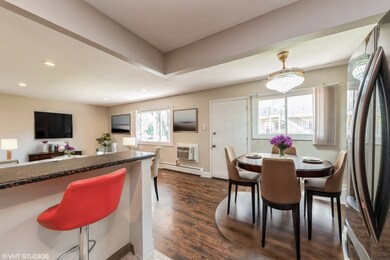
2410 Algonquin Rd Unit 6 Rolling Meadows, IL 60008
Busse Woods NeighborhoodHighlights
- Fitness Center
- Tennis Courts
- Forced Air Heating System
- Rolling Meadows High School Rated A+
- Park
- Coin Laundry
About This Home
As of July 2024OWN FOR LESS THAN RENT! 2 bed 1 bath duplex with balcony. Main floor has huge open floor plan with Living/Dining and Kitchen with balcony. Upstairs there are two large bedrooms and bathroom. Three wall AC units. All you pay is electric and internet/cable. One assigned parking space and additional exterior space. Amenities in the complex include laundry and huge storage in the basement, basketball court, playground, tennis courts, and gym. Refrigerator, stove, and water heater 2016. Windows approximately 2012. Roof unknown. Photos are virtually staged with furniture. Rentals are not allowed except to a family member.
Property Details
Home Type
- Condominium
Est. Annual Taxes
- $3,039
Year Built
- Built in 1975 | Remodeled in 2017
HOA Fees
- $408 Monthly HOA Fees
Home Design
- Brick Exterior Construction
Interior Spaces
- 1,000 Sq Ft Home
- 3-Story Property
- Range
Bedrooms and Bathrooms
- 2 Bedrooms
- 2 Potential Bedrooms
- 1 Full Bathroom
Parking
- 2 Open Parking Spaces
- 2 Parking Spaces
- Parking Included in Price
- Assigned Parking
- Unassigned Parking
Utilities
- 3+ Cooling Systems Mounted To A Wall/Window
- Forced Air Heating System
- Heating System Uses Natural Gas
Community Details
Overview
- Association fees include heat, water, insurance, exercise facilities, exterior maintenance, lawn care, scavenger, snow removal
- 18 Units
- Coach Light Condominium Ass. Association, Phone Number (847) 259-1331
- Property managed by McGill Management Inc
Amenities
- Coin Laundry
- Community Storage Space
Recreation
- Tennis Courts
- Fitness Center
- Park
Pet Policy
- Pets up to 35 lbs
- Limit on the number of pets
- Pet Size Limit
- Dogs and Cats Allowed
Ownership History
Purchase Details
Home Financials for this Owner
Home Financials are based on the most recent Mortgage that was taken out on this home.Purchase Details
Home Financials for this Owner
Home Financials are based on the most recent Mortgage that was taken out on this home.Purchase Details
Purchase Details
Home Financials for this Owner
Home Financials are based on the most recent Mortgage that was taken out on this home.Purchase Details
Home Financials for this Owner
Home Financials are based on the most recent Mortgage that was taken out on this home.Purchase Details
Home Financials for this Owner
Home Financials are based on the most recent Mortgage that was taken out on this home.Purchase Details
Map
Similar Homes in the area
Home Values in the Area
Average Home Value in this Area
Purchase History
| Date | Type | Sale Price | Title Company |
|---|---|---|---|
| Warranty Deed | $157,000 | None Listed On Document | |
| Warranty Deed | $107,000 | Stewart Title | |
| Quit Claim Deed | $15,000 | None Available | |
| Interfamily Deed Transfer | $89,000 | Multiple | |
| Warranty Deed | $76,000 | -- | |
| Warranty Deed | $58,500 | -- | |
| Warranty Deed | -- | -- |
Mortgage History
| Date | Status | Loan Amount | Loan Type |
|---|---|---|---|
| Open | $152,290 | New Conventional | |
| Previous Owner | $102,786 | FHA | |
| Previous Owner | $105,061 | FHA | |
| Previous Owner | $89,000 | Purchase Money Mortgage | |
| Previous Owner | $75,000 | FHA | |
| Previous Owner | $73,720 | FHA | |
| Previous Owner | $57,350 | FHA |
Property History
| Date | Event | Price | Change | Sq Ft Price |
|---|---|---|---|---|
| 07/22/2024 07/22/24 | Sold | $157,000 | +4.7% | $157 / Sq Ft |
| 06/24/2024 06/24/24 | Pending | -- | -- | -- |
| 06/21/2024 06/21/24 | For Sale | $150,000 | +40.2% | $150 / Sq Ft |
| 06/19/2018 06/19/18 | Sold | $107,000 | -2.6% | $107 / Sq Ft |
| 04/06/2018 04/06/18 | Pending | -- | -- | -- |
| 04/02/2018 04/02/18 | Price Changed | $109,900 | -8.3% | $110 / Sq Ft |
| 03/21/2018 03/21/18 | For Sale | $119,900 | -- | $120 / Sq Ft |
Tax History
| Year | Tax Paid | Tax Assessment Tax Assessment Total Assessment is a certain percentage of the fair market value that is determined by local assessors to be the total taxable value of land and additions on the property. | Land | Improvement |
|---|---|---|---|---|
| 2024 | $3,039 | $9,151 | $1,941 | $7,210 |
| 2023 | $3,039 | $9,151 | $1,941 | $7,210 |
| 2022 | $3,039 | $10,399 | $1,941 | $8,458 |
| 2021 | $3,041 | $9,231 | $1,273 | $7,958 |
| 2020 | $2,969 | $9,231 | $1,273 | $7,958 |
| 2019 | $2,726 | $9,420 | $1,273 | $8,147 |
| 2018 | $1,457 | $4,520 | $1,091 | $3,429 |
| 2017 | $1,428 | $4,520 | $1,091 | $3,429 |
| 2016 | $595 | $4,520 | $1,091 | $3,429 |
| 2015 | $1,037 | $5,935 | $970 | $4,965 |
| 2014 | $1,030 | $5,935 | $970 | $4,965 |
| 2013 | $987 | $5,935 | $970 | $4,965 |
Source: Midwest Real Estate Data (MRED)
MLS Number: 12079341
APN: 08-08-106-024-1267
- 2508 Algonquin Rd Unit 5
- 2310 Algonquin Rd Unit 5
- 2312 Algonquin Rd Unit 3
- 2502 Algonquin Rd Unit 9
- 2304 Algonquin Rd Unit 3
- 4001 W Algonquin Rd
- 5000 Carriageway Dr Unit 307-2
- 2750 Northampton Dr Unit C-1
- 1217 S Old Wilke Rd Unit 409
- 4309 Linden Ln
- 5200 Carriageway Dr Unit 324
- 5200 Carriageway Dr Unit 205
- 1227 S Old Wilke Rd Unit 306
- 5300 Carriageway Dr Unit 102
- 5101 Carriageway Dr Unit 304
- 1907 W White Oak St Unit 47
- 5201 Carriageway Dr Unit 311
- 5201 Carriageway Dr Unit 315
- 5400 Carriageway Dr Unit 107
- 1206 S New Wilke Rd Unit 106
