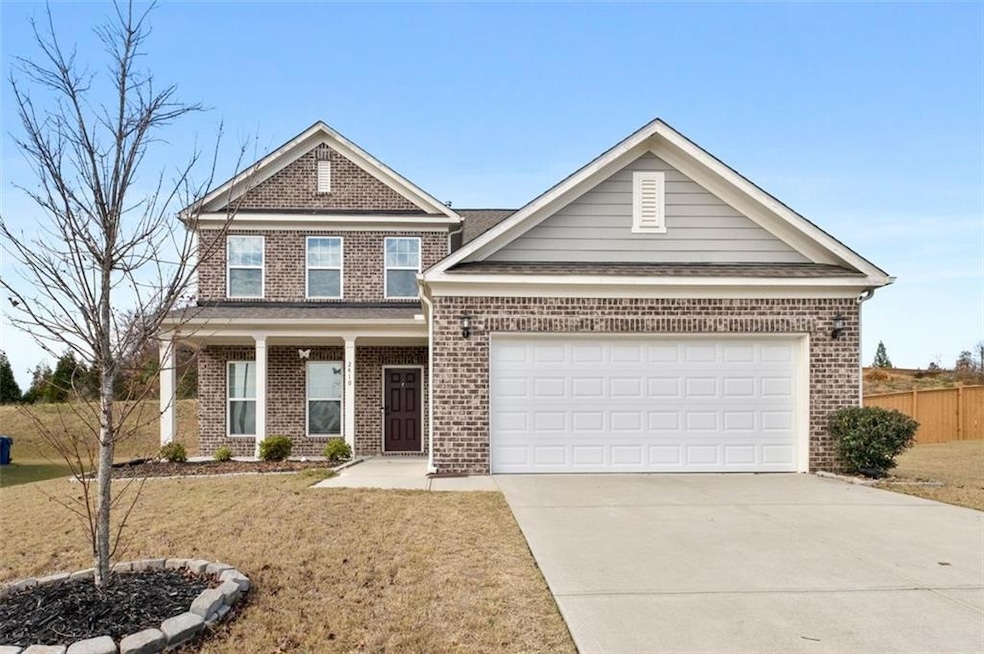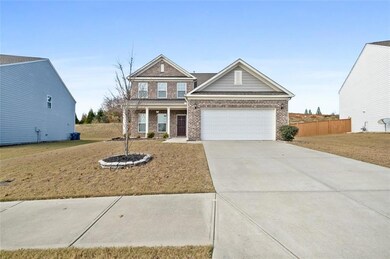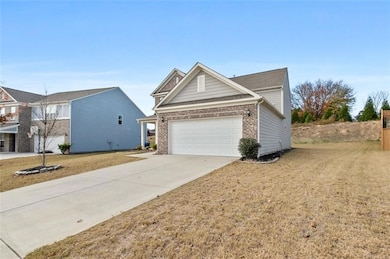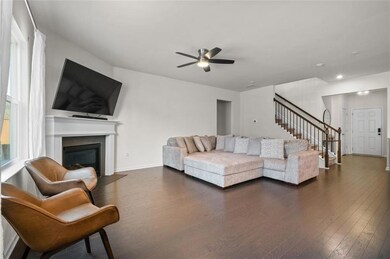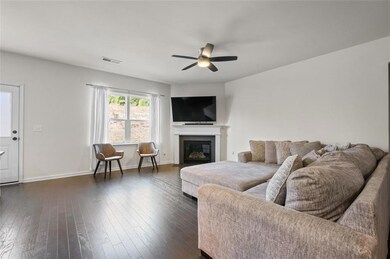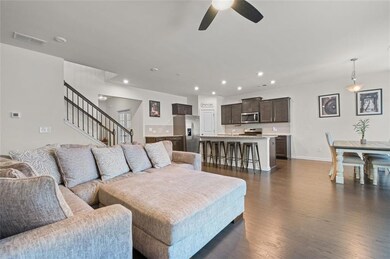2410 Ames St Bethlehem, GA 30620
Estimated payment $3,017/month
Highlights
- Private Lot
- Oversized primary bedroom
- Loft
- Harbins Elementary School Rated A-
- Traditional Architecture
- Solid Surface Countertops
About This Home
Welcome in the New Year in your dream home at 2410 Ames St, nestled in the highly sought-after Haverhill Farms community of Bethlehem, GA. This impeccably Maintained, Low-Maintenance, move-in ready home was built in 2020, and boasts 3,080 sq ft of meticulous modern living. This residence features a bright, open-concept floor plan, neutral color palette, and wooded views that create a peaceful backdrop throughout. The spacious kitchen showcases an island, ample counter space, and upgraded stainless steel appliances. It flows seamlessly into the dining and family room areas, making it ideal for both entertaining and everyday living. Upstairs, you’ll find a versatile loft/flex space—perfect for a home office, playroom, or media room or convert to a 4th bedroom. Key features: the lot is located conveniently directly across from the Jr. Olympic pool, mail kiosk, and children's playground. Modern Kitchen, Open concept living, Luxurious primary bedroom is on the main floor. The versatile Bonus Room is ideal for a home theater, game room or personal workspace. Top rated schools including the highly recommended Archer High school cluster in Gwinnett County. Conveniently located within minutes from Barrow Crossing shopping and Fort Yargo State Park offering hiking and biking trails. Just 5 minutes from GA-316.
Listing Agent
Coldwell Banker Realty Brokerage Phone: 770-623-1900 License #423604 Listed on: 11/24/2025

Home Details
Home Type
- Single Family
Est. Annual Taxes
- $6,929
Year Built
- Built in 2020
Lot Details
- 10,498 Sq Ft Lot
- Private Lot
- Front Yard
HOA Fees
- $63 Monthly HOA Fees
Parking
- 2 Car Attached Garage
- Garage Door Opener
Home Design
- Traditional Architecture
- Shingle Roof
- Concrete Perimeter Foundation
- Stucco
Interior Spaces
- 3,080 Sq Ft Home
- 2-Story Property
- Roommate Plan
- Ceiling height of 9 feet on the main level
- Shutters
- Home Office
- Computer Room
- Loft
- Home Gym
Kitchen
- Open to Family Room
- Microwave
- Dishwasher
- Kitchen Island
- Solid Surface Countertops
- Disposal
Bedrooms and Bathrooms
- Oversized primary bedroom
- 3 Bedrooms | 1 Primary Bedroom on Main
- Walk-In Closet
- Dual Vanity Sinks in Primary Bathroom
- Separate Shower in Primary Bathroom
Laundry
- Laundry in Mud Room
- Laundry in Hall
Eco-Friendly Details
- ENERGY STAR Qualified Appliances
- Energy-Efficient Windows
- Energy-Efficient HVAC
Outdoor Features
- Front Porch
Schools
- Harbins Elementary School
- Mcconnell Middle School
- Archer High School
Utilities
- Forced Air Heating and Cooling System
- 110 Volts
- Phone Available
- Cable TV Available
Listing and Financial Details
- Assessor Parcel Number R5344 318
Community Details
Overview
- Haverhill Farms Subdivision
Recreation
- Community Playground
- Swim Team
- Community Pool
- Dog Park
Map
Home Values in the Area
Average Home Value in this Area
Tax History
| Year | Tax Paid | Tax Assessment Tax Assessment Total Assessment is a certain percentage of the fair market value that is determined by local assessors to be the total taxable value of land and additions on the property. | Land | Improvement |
|---|---|---|---|---|
| 2025 | $6,988 | $189,640 | $30,000 | $159,640 |
| 2024 | $6,929 | $185,880 | $30,000 | $155,880 |
| 2023 | $6,929 | $177,960 | $34,000 | $143,960 |
| 2022 | $5,980 | $159,920 | $30,000 | $129,920 |
| 2021 | $4,322 | $112,560 | $22,400 | $90,160 |
| 2020 | $678 | $17,600 | $17,600 | $0 |
Property History
| Date | Event | Price | List to Sale | Price per Sq Ft |
|---|---|---|---|---|
| 11/24/2025 11/24/25 | For Sale | $450,000 | -- | $146 / Sq Ft |
Purchase History
| Date | Type | Sale Price | Title Company |
|---|---|---|---|
| Warranty Deed | $281,468 | -- |
Mortgage History
| Date | Status | Loan Amount | Loan Type |
|---|---|---|---|
| Open | $267,394 | New Conventional |
Source: First Multiple Listing Service (FMLS)
MLS Number: 7683544
APN: 5-344-318
- 3424 Pratt Way
- 3344 Pratt Way
- 3685 Arden Creek Ct
- 3550 Topeka Springs Trail
- 3001 Saratoga Sky Way
- 2060 Marlborough Dr
- 3383 Arabian Farm Ln
- 3333 Arabian Farm Ln
- 3734 Saddle Bag Ct
- 3894 Saddle Bag Ct
- 3893 Indian Shoals Rd SE
- Burton Plan at Bold Springs Farm
- 3714 Saddle Bag Ct
- 2671 Harbins Rd SE
- 2102 Cayman Ct
- 3090 Newell Dr
- 2132 Cayman Ct
- 3494 Pratt Way
- 3432 Arabian Farm Ln
- 2442 Martini Way
- 3600 Biltmore Oaks Dr SE
- 3156 Morris Hills Dr
- 2790 Dolce Rd
- 1938 Roxey Ln
- 1695 Whitley Rd
- 2971 Canyon Glen Way
- 546 Otway Lp
- 534 Otway Lp
- 1757 Maxey Ln
- 3373 Shoals Ridge Dr
- 1207 Lyndhurst Ln
- 202 Hynes St
- 1 Lyndhurst Dr
- 114 Feeney St
- 243 Casteel Ln
- 145 Hargrave Ave
- 1626 Newport Dr
