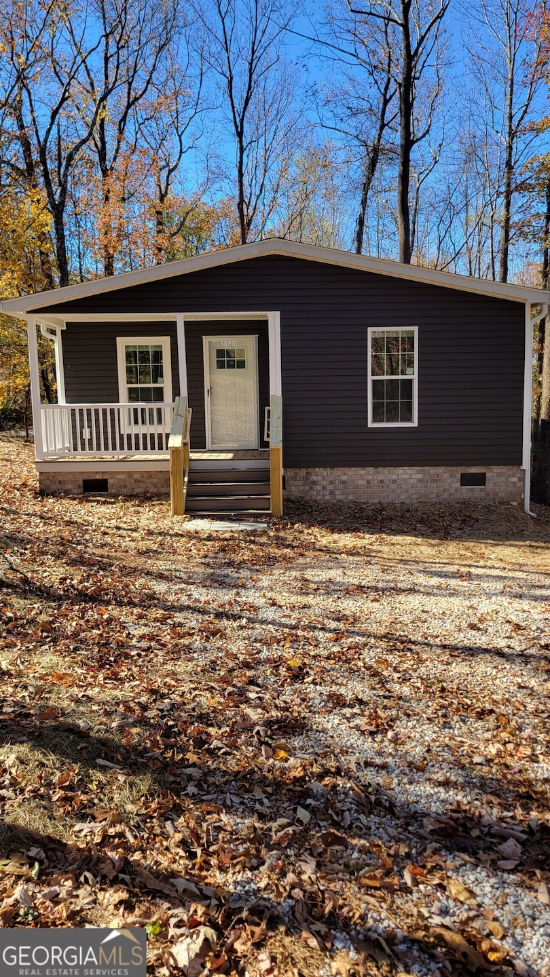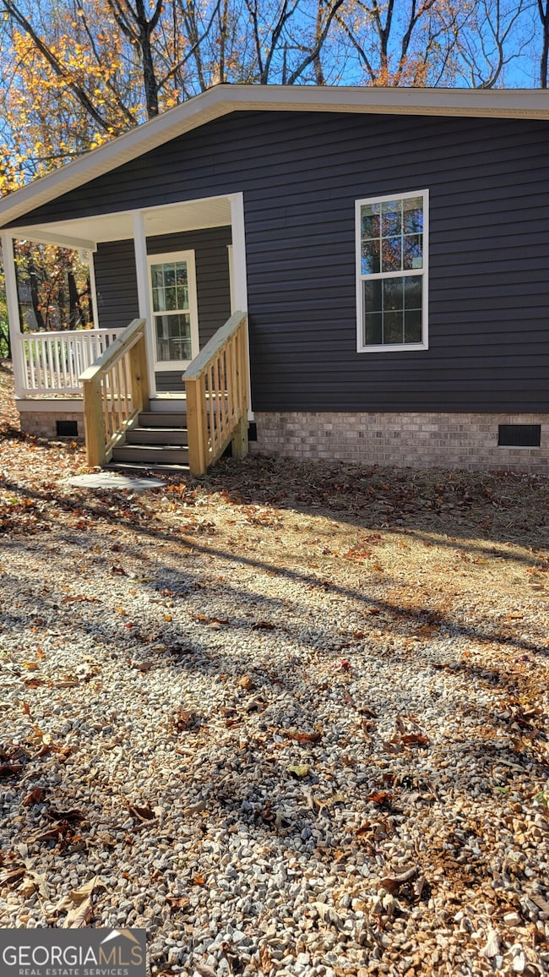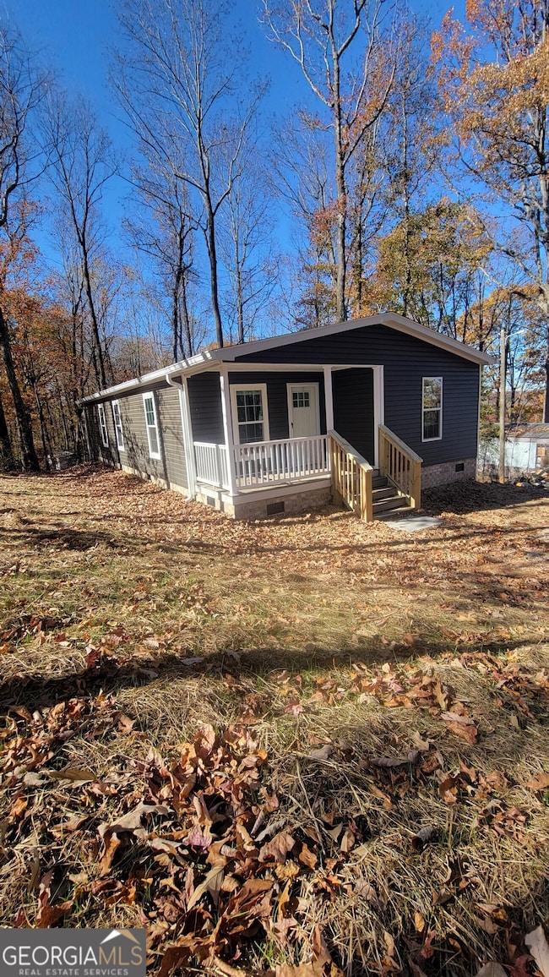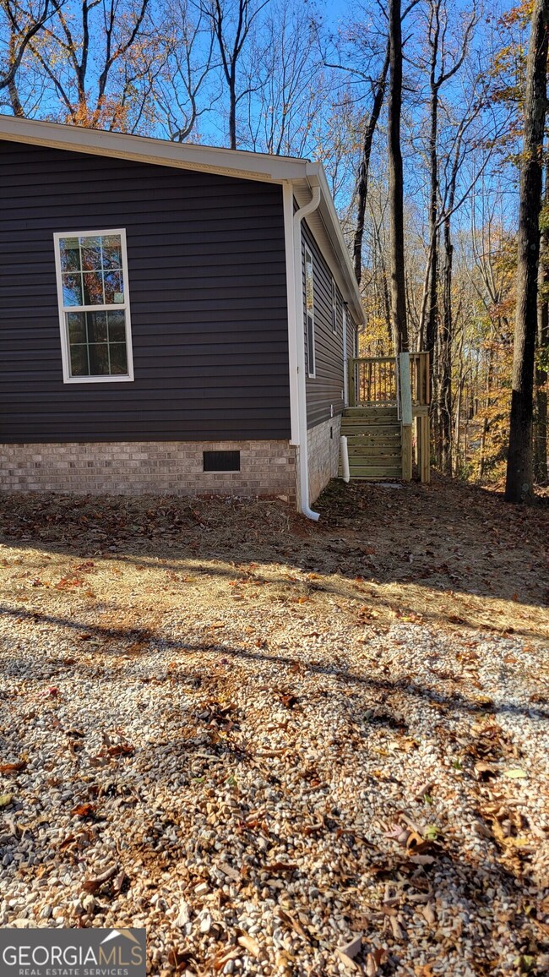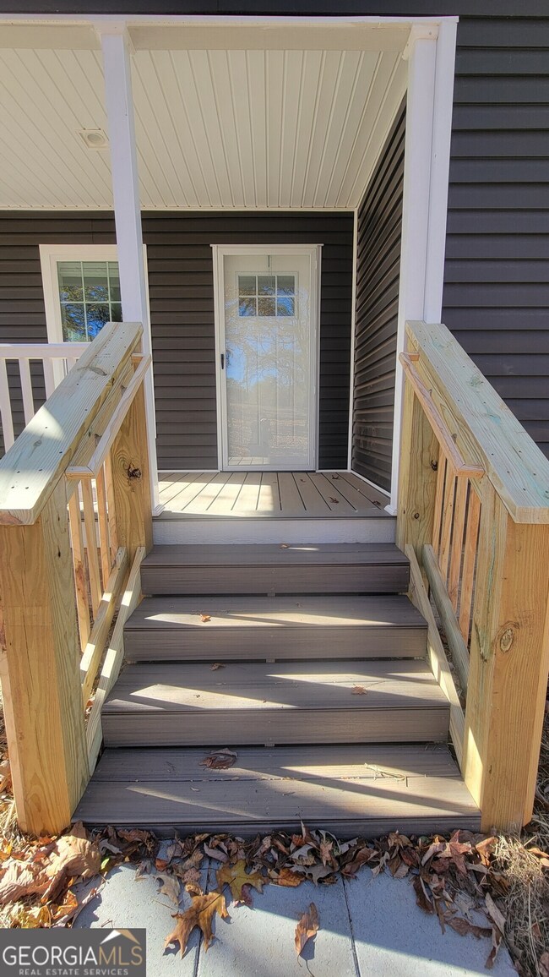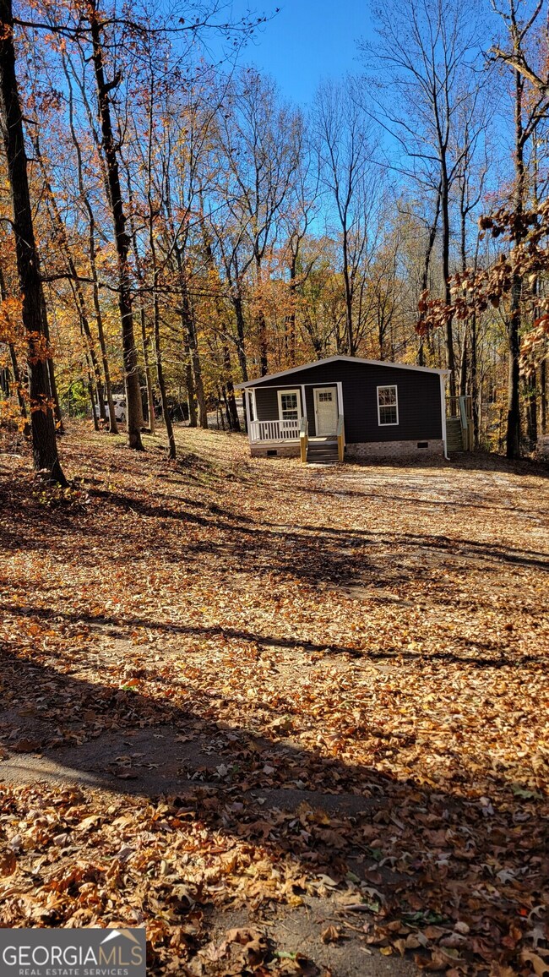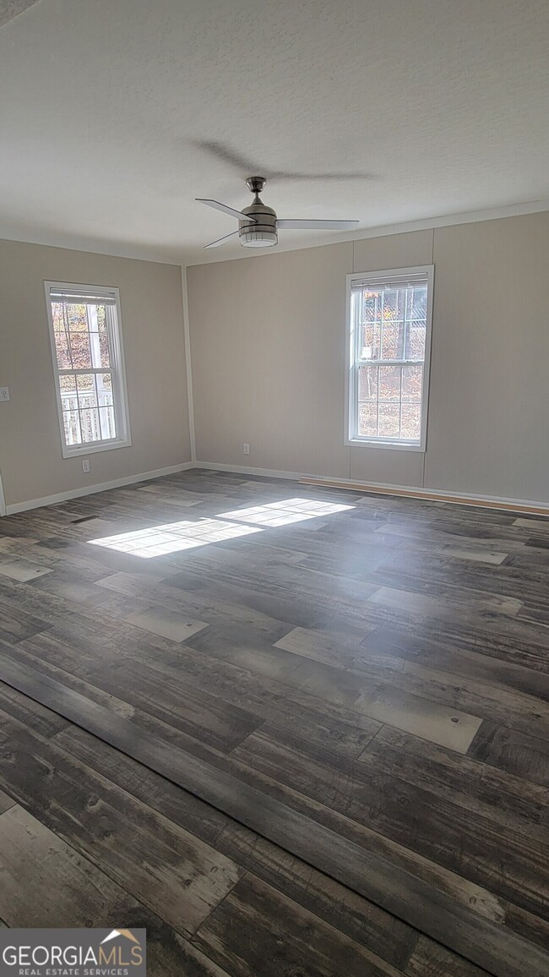2410 Bolman Rd Gainesville, GA 30507
Estimated payment $1,730/month
Highlights
- New Construction
- Seasonal View
- Partially Wooded Lot
- Cherokee Bluff High School Rated A-
- Private Lot
- Ranch Style House
About This Home
Beautiful New Home Featuring 3 Bedrooms and 2 Bathrooms! Move-in ready with a low-maintenance vinyl and brick exterior, plus a covered front porch with durable composite decking. This open floor plan offers a spacious living area that flows into a large kitchen and dedicated dining space. The kitchen features new stainless steel appliances (including refrigerator), a stainless farmhouse sink, oversized breakfast bar, abundant cabinetry, generous counter space, and a stylish tile backsplash. The primary suite includes a large walk-in shower, dual sinks, and a transom window for added natural light. A very spacious laundry room provides additional functionality and includes a convenient side-deck entrance. Throughout the home, you'll find beautiful flooring, updated fixtures, and ceiling fans in key living areas. Enjoy your morning coffee on the covered front porch or entertain on the side deck perfect for cookouts. Situated on a wooded lot with plenty of parking and NO HOA. Excellent location with easy access to shopping, dining, and major conveniences.
Property Details
Home Type
- Manufactured Home
Est. Annual Taxes
- $203
Year Built
- Built in 2025 | New Construction
Lot Details
- 0.44 Acre Lot
- No Common Walls
- Private Lot
- Corner Lot
- Partially Wooded Lot
Home Design
- Single Family Detached Home
- Manufactured Home
- Ranch Style House
- Block Foundation
- Composition Roof
- Block Exterior
- Vinyl Siding
Interior Spaces
- 1,274 Sq Ft Home
- Breakfast Room
- Laminate Flooring
- Seasonal Views
Kitchen
- Breakfast Bar
- Oven or Range
- Microwave
- Dishwasher
- Stainless Steel Appliances
- Kitchen Island
- Farmhouse Sink
Bedrooms and Bathrooms
- 3 Main Level Bedrooms
- 2 Full Bathrooms
- Double Vanity
Laundry
- Laundry Room
- Laundry in Hall
Home Security
- Carbon Monoxide Detectors
- Fire and Smoke Detector
Parking
- 4 Parking Spaces
- Off-Street Parking
Outdoor Features
- Porch
Schools
- Myers Elementary School
- Cherokee Bluff Middle School
- Cherokee Bluff High School
Utilities
- Zoned Heating and Cooling
- Septic Tank
Community Details
- No Home Owners Association
- J H Bateman Estate Subdivision
Listing and Financial Details
- Tax Lot 2
Map
Home Values in the Area
Average Home Value in this Area
Tax History
| Year | Tax Paid | Tax Assessment Tax Assessment Total Assessment is a certain percentage of the fair market value that is determined by local assessors to be the total taxable value of land and additions on the property. | Land | Improvement |
|---|---|---|---|---|
| 2024 | $210 | $8,520 | $6,520 | $2,000 |
| 2023 | $210 | $8,520 | $6,520 | $2,000 |
| 2022 | $144 | $5,600 | $3,600 | $2,000 |
| 2021 | $142 | $5,400 | $3,400 | $2,000 |
| 2020 | $146 | $5,400 | $3,400 | $2,000 |
| 2019 | $136 | $5,000 | $3,400 | $1,600 |
| 2018 | $141 | $5,000 | $3,400 | $1,600 |
| 2017 | $136 | $5,000 | $3,400 | $1,600 |
Property History
| Date | Event | Price | List to Sale | Price per Sq Ft |
|---|---|---|---|---|
| 11/19/2025 11/19/25 | For Sale | $324,900 | -- | $255 / Sq Ft |
Purchase History
| Date | Type | Sale Price | Title Company |
|---|---|---|---|
| Warranty Deed | $220,000 | -- | |
| Warranty Deed | -- | -- | |
| Warranty Deed | $240,000 | -- | |
| Deed | -- | -- | |
| Deed | -- | -- | |
| Deed | $30,000 | -- | |
| Warranty Deed | $260,000 | -- | |
| Deed | -- | -- | |
| Limited Warranty Deed | -- | -- | |
| Deed | $40,000 | -- |
Source: Georgia MLS
MLS Number: 10646315
APN: 15-0030A-00-053
- 01 Candler Rd
- 6021 Cane Crossing Dr
- 6064 Cane Crossing Dr
- 2820 Glendale Dr
- 2825 Glendale Dr
- 3845 Chase Dr
- 4912 Peach Mountain Dr
- 7330 Berry Hill Dr
- 7367 Berry Hill Dr
- 3484 Baker Rd
- 3188 Baker Rd
- 5074 Peach Mountain Cir
- 4947 Weaver Rd
- 4949 Weaver Rd
- 4473 Circassian Place
- 2811 Athens Hwy
- 4715 Creek Wood Dr
- 3862 Chase Dr
- 4481 Circassian Place
- 2939 Rivercrest Dr
- 3271 Cooper Bridge Rd
- 2327 Smallwood Rd
- 5526 Concord Cir
- 3329 Silver Ridge Dr
- 5170 Ponderosa Farm Rd
- 5343 Milford Dr
- 5325 Windridge Pkwy
- 4360 Todd Rd Unit ID1293239P
- 4348 Todd Rd Unit ID1254395P
- 4338 Todd Rd Unit ID1254413P
- 3701 Abbey Way
- 3234 Lilac Crk Trail
- 4334 Todd Rd Unit ID1254411P
- 3294 Lilac Crk Trail
- 3342 Lilac Crk Trail
- 3274 Lilac Crk Trail
- 3278 Lilac Crk Trail
