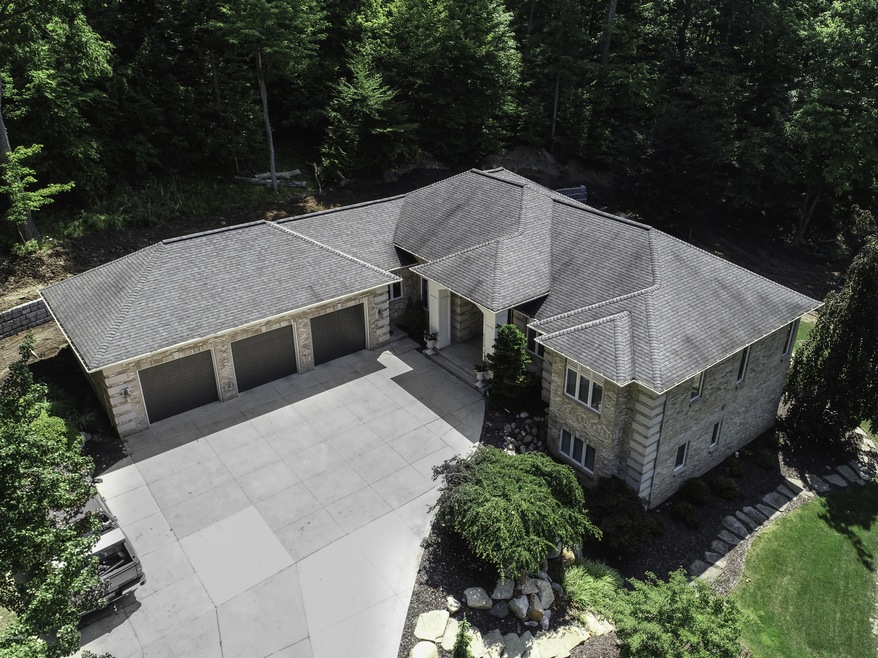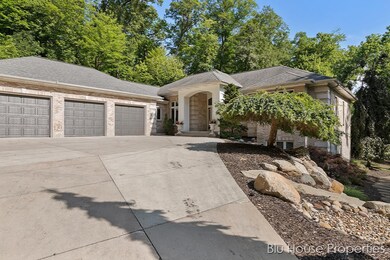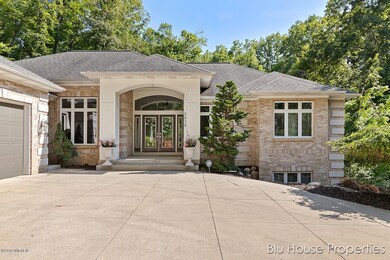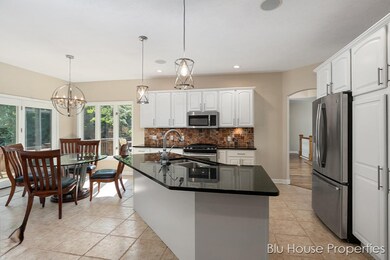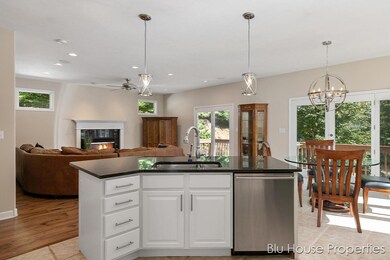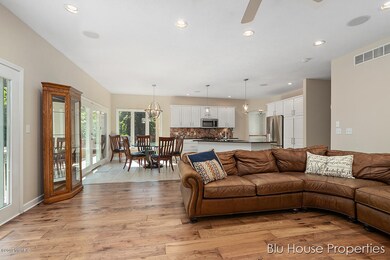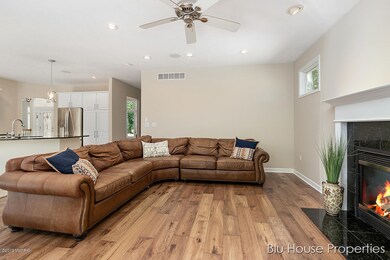
2410 Cascade Springs Dr SE Grand Rapids, MI 49546
Forest Hills NeighborhoodEstimated Value: $815,000 - $929,000
Highlights
- 3.5 Acre Lot
- Deck
- Whirlpool Bathtub
- Pine Ridge Elementary School Rated A
- Wooded Lot
- 1 Fireplace
About This Home
As of November 2019Welcome to this luxurious custom walkout ranch nestled away on a private lot in the desirable Cascade Woods neighborhood and located in Forest Hills school district with city water and sewer. Situated well back at the end of a private drive on a huge private site with over 3 acres of mature trees, a stony creek, and abundant wildlife. This spacious one-story house features high ceilings, multiple living areas, stunning views, fireplace, and a lot of windows that provide ample natural light. Enjoy the well appointed master suite with Jacuzzi tub, separate vanities and dual walk-in closets. Create masterpiece dishes in the open-concept gourmet kitchen area, lounge on the expansive rear deck, or discover shopping and dining in the newly renovated Ada Village just minutes away. With a roomy lower walkout level ready for entertaining or relaxing, including game areas and a full kitchenette bar, this impeccable home is ready for its next owners. Schedule a private tour to get a first-hand look!
Last Agent to Sell the Property
Ryan Ogle
Bluhouse Properties LLC - I License #6502376991 Listed on: 08/13/2019

Last Buyer's Agent
Amy Nagel
Keller Williams GR East License #6501312069
Home Details
Home Type
- Single Family
Est. Annual Taxes
- $7,432
Year Built
- Built in 2001
Lot Details
- 3.5 Acre Lot
- Shrub
- Terraced Lot
- Sprinkler System
- Wooded Lot
- Garden
- Property is zoned n/a, n/a
Parking
- 3 Car Attached Garage
- Garage Door Opener
Home Design
- Brick Exterior Construction
- Composition Roof
Interior Spaces
- 1-Story Property
- Wet Bar
- Ceiling Fan
- 1 Fireplace
- Low Emissivity Windows
- Insulated Windows
- Window Treatments
- Ceramic Tile Flooring
- Laundry on main level
Kitchen
- Built-In Oven
- Microwave
- Dishwasher
- Kitchen Island
- Disposal
Bedrooms and Bathrooms
- 4 Bedrooms | 2 Main Level Bedrooms
- Whirlpool Bathtub
Basement
- Walk-Out Basement
- 2 Bedrooms in Basement
Outdoor Features
- Deck
Utilities
- Forced Air Heating and Cooling System
- Heating System Uses Natural Gas
- Natural Gas Water Heater
- Cable TV Available
Community Details
- Property is near a ravine
Ownership History
Purchase Details
Home Financials for this Owner
Home Financials are based on the most recent Mortgage that was taken out on this home.Purchase Details
Similar Homes in Grand Rapids, MI
Home Values in the Area
Average Home Value in this Area
Purchase History
| Date | Buyer | Sale Price | Title Company |
|---|---|---|---|
| Mccorkle Phillip | $590,000 | None Available | |
| Clayson Ralph | $5,000 | Ata National Title Group Llc |
Mortgage History
| Date | Status | Borrower | Loan Amount |
|---|---|---|---|
| Open | Mccorkle Phillip | $472,000 | |
| Previous Owner | Plakmeyer Steven G | $363,850 | |
| Previous Owner | Bossardet Brice E | $400,000 |
Property History
| Date | Event | Price | Change | Sq Ft Price |
|---|---|---|---|---|
| 11/06/2019 11/06/19 | Sold | $590,000 | -18.0% | $133 / Sq Ft |
| 10/04/2019 10/04/19 | Pending | -- | -- | -- |
| 08/13/2019 08/13/19 | For Sale | $719,900 | -- | $163 / Sq Ft |
Tax History Compared to Growth
Tax History
| Year | Tax Paid | Tax Assessment Tax Assessment Total Assessment is a certain percentage of the fair market value that is determined by local assessors to be the total taxable value of land and additions on the property. | Land | Improvement |
|---|---|---|---|---|
| 2024 | $6,218 | $386,200 | $0 | $0 |
| 2023 | $8,707 | $346,800 | $0 | $0 |
| 2022 | $8,425 | $310,800 | $0 | $0 |
| 2021 | $8,214 | $279,500 | $0 | $0 |
| 2020 | $5,475 | $253,800 | $0 | $0 |
Agents Affiliated with this Home
-

Seller's Agent in 2019
Ryan Ogle
Bluhouse Properties LLC - I
(616) 862-1713
16 in this area
252 Total Sales
-
Matthew Koetje

Seller Co-Listing Agent in 2019
Matthew Koetje
Green Crown Real Estate LLC
(616) 862-7822
1 in this area
41 Total Sales
-
A
Buyer's Agent in 2019
Amy Nagel
Keller Williams GR East
Map
Source: Southwestern Michigan Association of REALTORS®
MLS Number: 19009458
APN: 41-19-10-326-031
- 2416 Pebblebrook Dr SE
- 7688 Wood Violet Ct SE
- 7790 Ashwood Dr SE
- 7420 Biscayne Way SE
- 7828 Autumn Woods Dr SE
- 7356 Treeline Dr SE
- 7572 Lime Hollow Dr SE
- 2100 Timber Point Dr SE
- 7359 Cascade Woods Dr SE
- 1885 Timber Trail Dr SE
- 7518 Sheffield Dr SE
- 2769 Thornapple River Dr SE
- 7325 Sheffield Dr SE
- 7269 Thorncrest Dr SE
- 3079 Torian Ct SE
- 7352 Grachen Dr SE
- 7237 Mountain Ash Dr SE
- 6761 Burton St SE
- 3290 Hidden Hills Ct SE
- 7044 Cascade Rd SE
- 2410 Cascade Springs Dr SE
- 2415 Pebblebrook Dr SE
- 2465 Pebblebrook Dr SE
- 2380 Cascade Springs Dr SE
- 2424 Riveredge Dr SE
- 2438 Riveredge Dr SE
- 2400 Pebblebrook Dr SE
- 2521 Pebblebrook Dr SE
- 2370 Cascade Springs Dr SE
- 0 Pebblebrook Dr SE Unit APP 2
- 2450 Riveredge Dr SE
- 2423 Riveredge Dr SE
- 2480 Pebblebrook Dr SE
- 2396 Cascade Springs Dr SE
- 2311 Cascade Springs Dr SE
- 2561 Pebblebrook Dr SE
- 2460 Riveredge Dr SE
- 2314 Cascade Springs Dr SE
- 2439 Riveredge Dr SE
- 2482 Pebblebrook Dr SE
