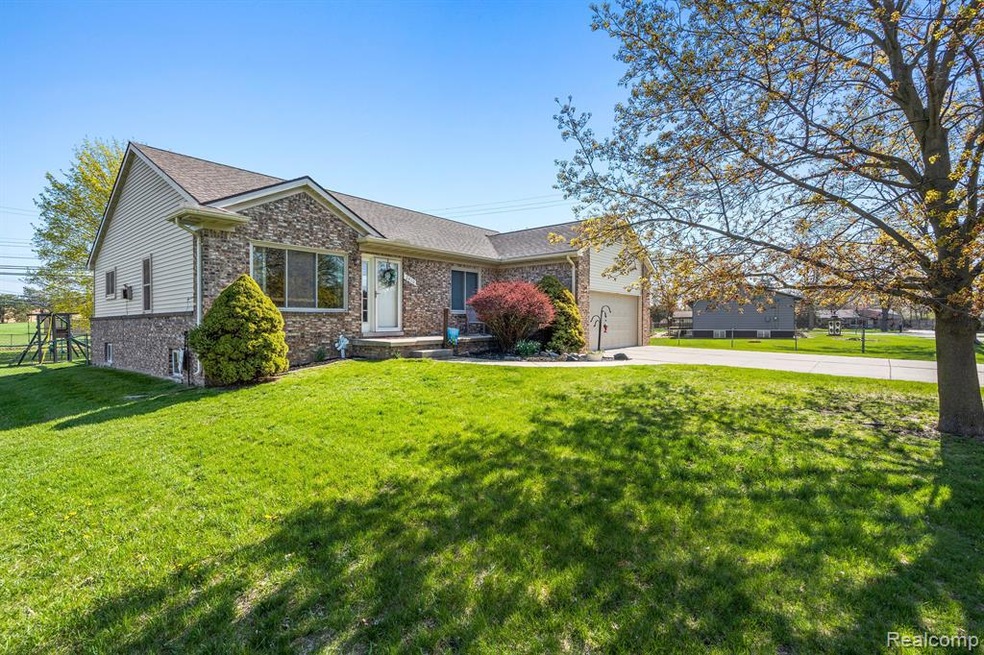
$359,900
- 3 Beds
- 2 Baths
- 1,730 Sq Ft
- 2174 Middlebelt Rd
- West Bloomfield, MI
Welcome home to 2174 Middlebelt! This broad brick ranch sits on a spacious lot within walking distance to Hammond Lake in the heart of West Bloomfield. With 4 potential bedrooms, this gem comes with a spacious sunroom to complement private living space in the basement with a full bathroom for convenience. This stunning ranch home boasts exceptional curb appeal and an inviting open floor plan,
Terance Bowers Bowers Realty & Investments, Inc
