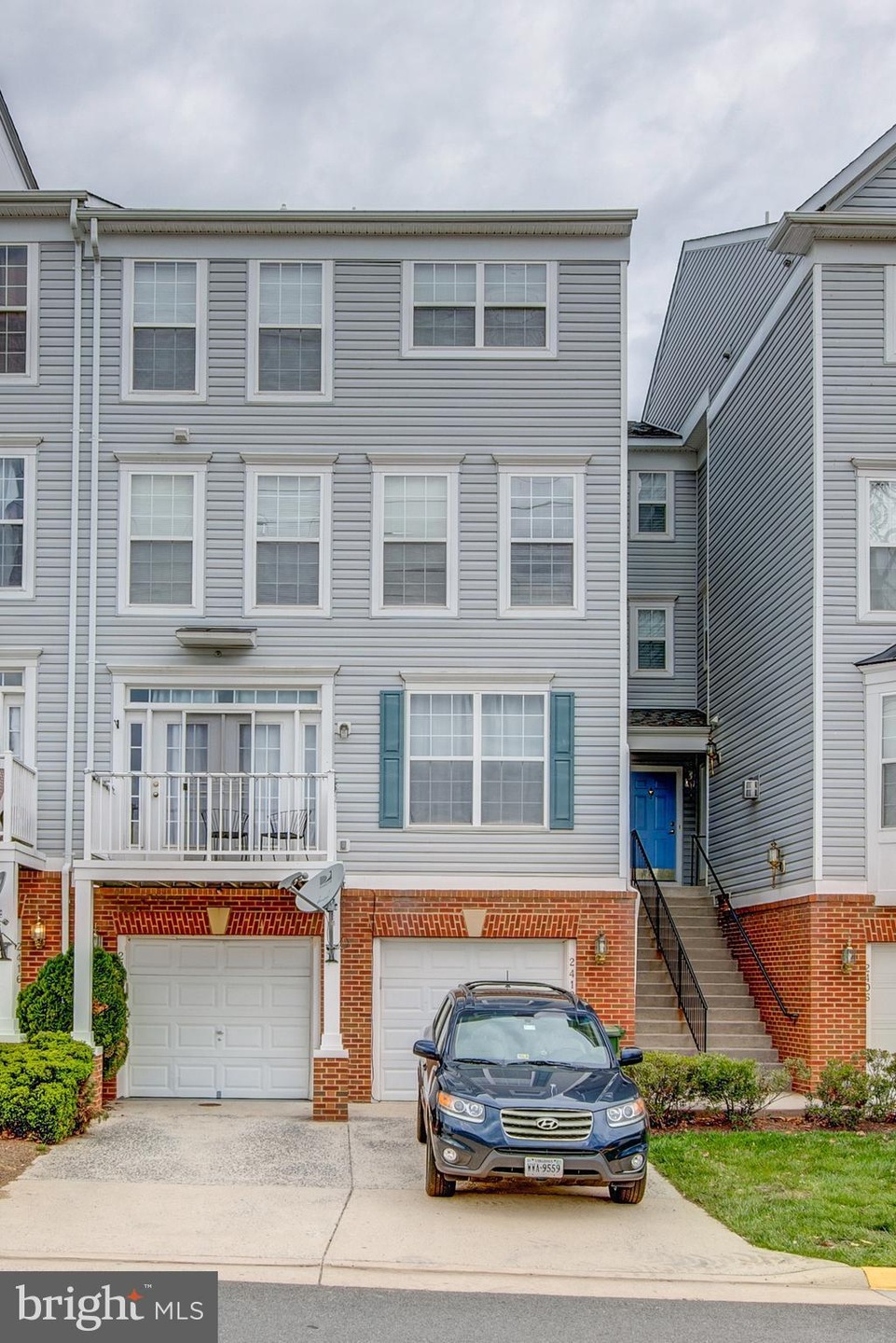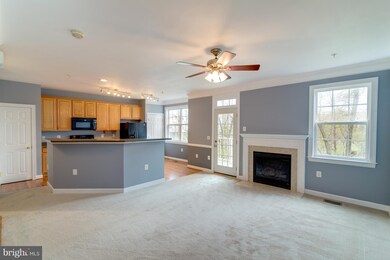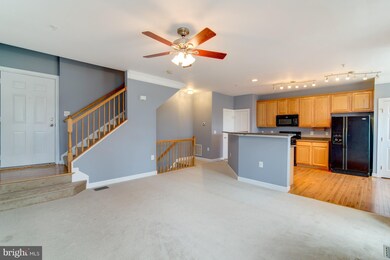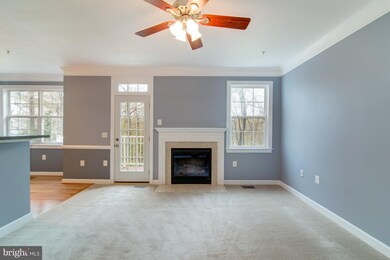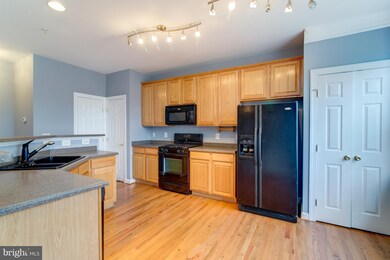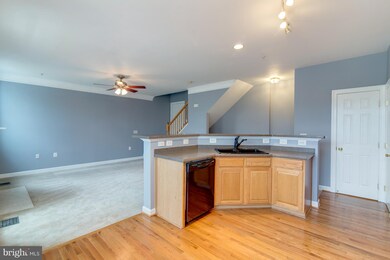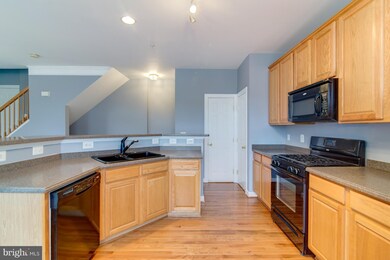
2410 Curie Ct Unit 41 Herndon, VA 20171
Highlights
- Open Floorplan
- Colonial Architecture
- 1 Fireplace
- Rachel Carson Middle School Rated A
- Deck
- 1-minute walk to Playground at Curie Ct
About This Home
As of May 2023Brand new luxury townhome w/four gorgeous finished levels. Bump out on Main level and Basement. Upgrades! Corian countertops,Hardwood floor in kitchen. MA bedroom is the entire 4th level with its own laundry room! Spacious rooms, large MA bath with jacuzzi. Close to great shopping. Owner has to sell bring all offers. A must see!
Last Agent to Sell the Property
DMV Realty, INC. License #0225080260 Listed on: 04/26/2018

Townhouse Details
Home Type
- Townhome
Est. Annual Taxes
- $4,252
Year Built
- Built in 2006 | Remodeled in 2017
Lot Details
- Two or More Common Walls
- Property is in very good condition
HOA Fees
- $155 Monthly HOA Fees
Parking
- 1 Car Attached Garage
- Garage Door Opener
Home Design
- Colonial Architecture
- Brick Exterior Construction
Interior Spaces
- 1,642 Sq Ft Home
- Property has 3 Levels
- Open Floorplan
- 1 Fireplace
- Combination Kitchen and Dining Room
Kitchen
- Stove
- Microwave
- Dishwasher
- Disposal
Bedrooms and Bathrooms
- 3 Bedrooms
- En-Suite Bathroom
- 2.5 Bathrooms
Laundry
- Dryer
- Washer
Finished Basement
- Walk-Out Basement
- Rear Basement Entry
Outdoor Features
- Deck
Utilities
- Forced Air Heating and Cooling System
- Electric Water Heater
Listing and Financial Details
- Assessor Parcel Number 16-3-16- -41
Community Details
Overview
- Association fees include common area maintenance, management, insurance, trash
- Built by KHOVANIAN
- Coppermine Cross Community
- Coppermine Crossing Subdivision
- The community has rules related to building or community restrictions, parking rules
Recreation
- Community Basketball Court
- Community Playground
- Community Pool
Pet Policy
- Pets Allowed
Ownership History
Purchase Details
Home Financials for this Owner
Home Financials are based on the most recent Mortgage that was taken out on this home.Purchase Details
Home Financials for this Owner
Home Financials are based on the most recent Mortgage that was taken out on this home.Purchase Details
Home Financials for this Owner
Home Financials are based on the most recent Mortgage that was taken out on this home.Similar Homes in Herndon, VA
Home Values in the Area
Average Home Value in this Area
Purchase History
| Date | Type | Sale Price | Title Company |
|---|---|---|---|
| Warranty Deed | $470,000 | Old Republic National Title In | |
| Warranty Deed | $399,000 | The Settlement Group Inc | |
| Warranty Deed | $343,991 | -- |
Mortgage History
| Date | Status | Loan Amount | Loan Type |
|---|---|---|---|
| Open | $451,298 | Credit Line Revolving | |
| Closed | $455,900 | New Conventional | |
| Previous Owner | $379,550 | New Conventional | |
| Previous Owner | $374,000 | No Value Available | |
| Previous Owner | $379,050 | New Conventional | |
| Previous Owner | $223,550 | Purchase Money Mortgage |
Property History
| Date | Event | Price | Change | Sq Ft Price |
|---|---|---|---|---|
| 05/19/2023 05/19/23 | Sold | $470,000 | +3.3% | $286 / Sq Ft |
| 04/13/2023 04/13/23 | For Sale | $455,000 | +14.0% | $277 / Sq Ft |
| 06/19/2018 06/19/18 | Sold | $399,000 | 0.0% | $243 / Sq Ft |
| 05/19/2018 05/19/18 | Pending | -- | -- | -- |
| 05/08/2018 05/08/18 | For Sale | $399,000 | 0.0% | $243 / Sq Ft |
| 05/07/2018 05/07/18 | Off Market | $399,000 | -- | -- |
| 04/26/2018 04/26/18 | For Sale | $399,000 | -- | $243 / Sq Ft |
Tax History Compared to Growth
Tax History
| Year | Tax Paid | Tax Assessment Tax Assessment Total Assessment is a certain percentage of the fair market value that is determined by local assessors to be the total taxable value of land and additions on the property. | Land | Improvement |
|---|---|---|---|---|
| 2024 | $5,461 | $471,390 | $94,000 | $377,390 |
| 2023 | $5,215 | $462,150 | $92,000 | $370,150 |
| 2022 | $4,893 | $427,920 | $86,000 | $341,920 |
| 2021 | $4,875 | $415,460 | $83,000 | $332,460 |
| 2020 | $4,763 | $402,480 | $80,000 | $322,480 |
| 2019 | $4,464 | $377,210 | $73,000 | $304,210 |
| 2018 | $4,212 | $366,220 | $73,000 | $293,220 |
| 2017 | $4,252 | $366,220 | $73,000 | $293,220 |
| 2016 | $4,307 | $371,800 | $74,000 | $297,800 |
| 2015 | $4,068 | $364,510 | $73,000 | $291,510 |
| 2014 | $4,163 | $373,860 | $75,000 | $298,860 |
Agents Affiliated with this Home
-
Joseph Facenda

Seller's Agent in 2023
Joseph Facenda
RE/MAX Gateway, LLC
(703) 901-7554
1 in this area
150 Total Sales
-
Lynna Hall

Buyer's Agent in 2023
Lynna Hall
Pearson Smith Realty, LLC
(703) 507-6206
1 in this area
42 Total Sales
-
David Hawa

Seller's Agent in 2018
David Hawa
DMV Realty, INC.
(703) 338-4292
1 in this area
13 Total Sales
-
Sasha Shahna

Seller Co-Listing Agent in 2018
Sasha Shahna
Samson Properties
(703) 919-4000
42 Total Sales
-
Katy Milonovich

Buyer's Agent in 2018
Katy Milonovich
RE/MAX
(703) 635-0464
35 Total Sales
Map
Source: Bright MLS
MLS Number: 1000446254
APN: 0163-16-0041
- 13506 Innovation Station Loop Unit 2B
- 13503 Bannacker Place
- 13660 Venturi Ln Unit 216
- 13630 Innovation Station Loop
- 13636 Innovation Station Loop
- 2562 Belcroft Place
- 13390 Spofford Rd Unit 302
- 0A-2 River Birch Rd
- 0A River Birch Rd
- 2557 Peter Jefferson Ln
- 13619 Red Squirrel Way
- 2441 Wheat Meadow Cir
- 13517 Sayward Blvd Unit 80
- 13547 Sayward Blvd Unit 67
- 13508 Innovation Station Loop Unit 3B
- 2601 River Birch Rd
- 2603 River Birch Rd
- 2607 River Birch Rd
- 13342 Arrowbrook Centre Dr Unit 108
- 2448 Rolling Plains Dr
