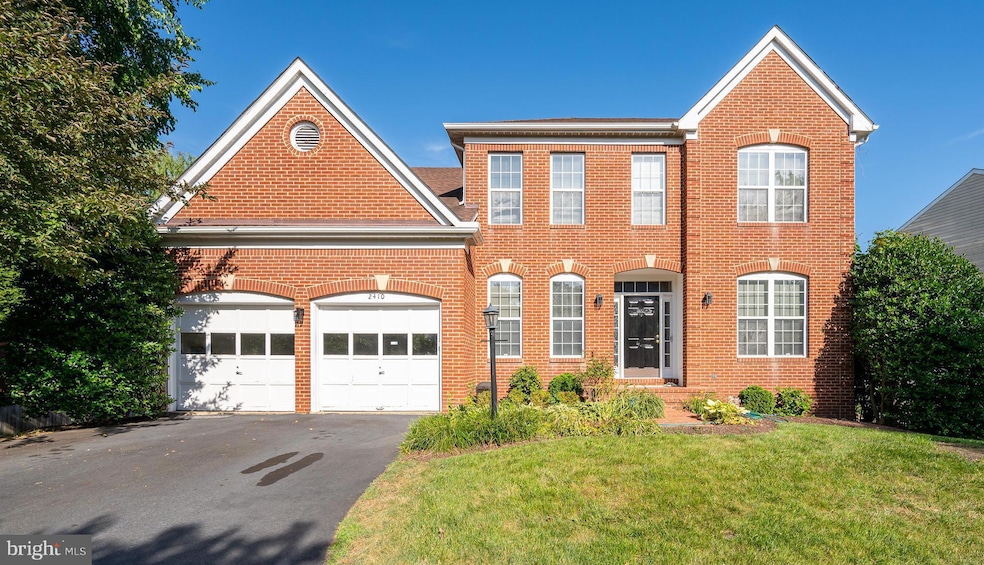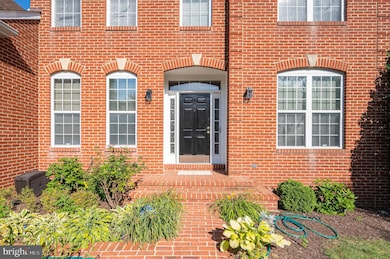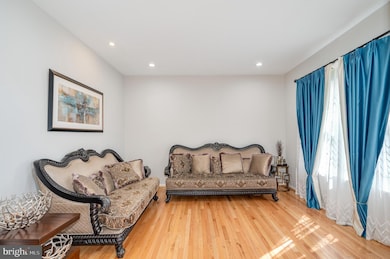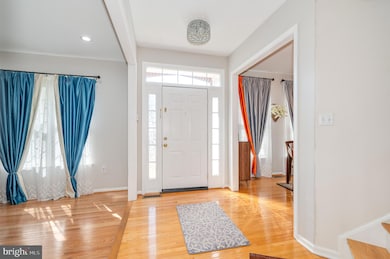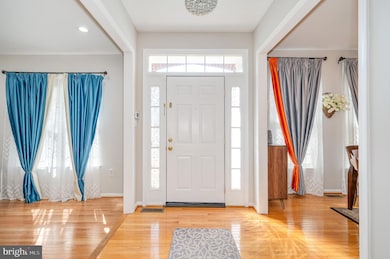
2410 Dakota Lakes Dr Herndon, VA 20171
Floris NeighborhoodEstimated payment $7,223/month
Highlights
- Water Views
- Contemporary Architecture
- Freestanding Bathtub
- Floris Elementary School Rated A
- Pond
- 2-minute walk to Dakota Lakes Drive Basketball Court
About This Home
3,700 sq. ft. of living space on an 8,898 sq. ft. lot
Located in the top-tier Floris–Rachel Carson–South Lakes school pyramid
Fully remodeled gourmet kitchen with skylights, stainless appliances, and large center island
Warm and open family room with fireplace and 5.1 surround sound
All bathrooms completely renovated, including a spa-like primary suite and modern basement bath with frameless shower and standalone tub
Gorgeous new hardwood flooring throughout main and upper levels
Entertainment & Extras:
Walk-out basement with custom home theater: projector, 100" screen, and built-in 5.1 surround speakers
Professionally installed wet bar with ice maker, wine cooler, dishwasher, and lit cabinetry — perfect for entertaining
Fresh paint throughout main and upper levels
New roof (2020) and HVAC (2018)
Exterior & Location:
2-car garage
Quiet, walkable community near a pond with scenic walking paths
Excellent access to Dulles Airport, Tech Corridor, and Silver & Orange Metro lines
With over $150,000 in thoughtful renovations, this move-in-ready home offers luxurious features and exceptional value.
Home Details
Home Type
- Single Family
Est. Annual Taxes
- $9,589
Year Built
- Built in 1994
Lot Details
- 8,898 Sq Ft Lot
- Property is zoned 131
HOA Fees
- $104 Monthly HOA Fees
Parking
- 2 Car Attached Garage
- Front Facing Garage
- Garage Door Opener
- Off-Street Parking
Home Design
- Contemporary Architecture
- Bump-Outs
- Brick Exterior Construction
- Permanent Foundation
- Asphalt Roof
Interior Spaces
- Property has 3 Levels
- Ceiling height of 9 feet or more
- Ceiling Fan
- 1 Fireplace
- Double Pane Windows
- Vinyl Clad Windows
- Insulated Windows
- Window Treatments
- Bay Window
- French Doors
- Sliding Doors
- Six Panel Doors
- Dining Area
- Wood Flooring
- Water Views
- Washer and Dryer Hookup
- Attic
Kitchen
- Gas Oven or Range
- Microwave
- Ice Maker
- Dishwasher
- Kitchen Island
- Disposal
Bedrooms and Bathrooms
- En-Suite Bathroom
- Freestanding Bathtub
Finished Basement
- Walk-Out Basement
- Rear Basement Entry
- Sump Pump
- Space For Rooms
- Natural lighting in basement
Outdoor Features
- Pond
Schools
- South Lakes High School
Utilities
- Forced Air Heating and Cooling System
- Humidifier
- Vented Exhaust Fan
- Natural Gas Water Heater
Listing and Financial Details
- Tax Lot 47
- Assessor Parcel Number 0252 16 0047
Community Details
Overview
- Association fees include management
- Sycamore Lakes Subdivision
Amenities
- Common Area
Recreation
- Community Basketball Court
- Community Playground
- Bike Trail
Map
Home Values in the Area
Average Home Value in this Area
Tax History
| Year | Tax Paid | Tax Assessment Tax Assessment Total Assessment is a certain percentage of the fair market value that is determined by local assessors to be the total taxable value of land and additions on the property. | Land | Improvement |
|---|---|---|---|---|
| 2024 | $9,875 | $852,430 | $264,000 | $588,430 |
| 2023 | $9,364 | $829,800 | $264,000 | $565,800 |
| 2022 | $9,050 | $791,460 | $244,000 | $547,460 |
| 2021 | $8,340 | $710,690 | $219,000 | $491,690 |
| 2020 | $8,103 | $684,640 | $219,000 | $465,640 |
| 2019 | $8,001 | $676,080 | $219,000 | $457,080 |
| 2018 | $7,677 | $667,530 | $219,000 | $448,530 |
| 2017 | $7,805 | $672,260 | $219,000 | $453,260 |
| 2016 | $7,741 | $668,180 | $219,000 | $449,180 |
| 2015 | $7,396 | $662,680 | $219,000 | $443,680 |
| 2014 | $7,379 | $662,680 | $219,000 | $443,680 |
Property History
| Date | Event | Price | Change | Sq Ft Price |
|---|---|---|---|---|
| 07/15/2025 07/15/25 | Price Changed | $1,169,000 | -3.4% | $316 / Sq Ft |
| 07/03/2025 07/03/25 | For Sale | $1,210,000 | -- | $327 / Sq Ft |
Purchase History
| Date | Type | Sale Price | Title Company |
|---|---|---|---|
| Warranty Deed | $600,000 | -- | |
| Deed | $280,000 | -- | |
| Deed | $288,390 | -- |
Mortgage History
| Date | Status | Loan Amount | Loan Type |
|---|---|---|---|
| Open | $583,000 | New Conventional | |
| Closed | $100,000 | Credit Line Revolving | |
| Closed | $80,000 | Credit Line Revolving | |
| Closed | $448,000 | Adjustable Rate Mortgage/ARM | |
| Closed | $540,000 | New Conventional | |
| Previous Owner | $214,600 | New Conventional | |
| Previous Owner | $230,000 | No Value Available |
About the Listing Agent

Licensed Broker in VA MD and DC
With over 17 years of experience serving the DC Metro area, as well as North Carolina and Florida, Sreedhar Maram is committed to helping clients find their perfect homes and investment properties. Whether it's retail, multi-family, land, or residential properties, he offers personalized guidance, closing cost assistance, and cash-back benefits, making real estate ownership more accessible and rewarding.
Sreedhar is licensed in North Carolina (Ark
Sreedhar's Other Listings
Source: Bright MLS
MLS Number: VAFX2244472
APN: 0252-16-0047
- 12901 Cedar Glen Ln
- 12811 Monroe Manor Dr
- 13014 Cabin Creek Rd Unit 13014
- 2447 Clover Field Cir
- 13116 Marcey Creek Rd Unit 13116
- 12913 Wood Crescent Cir
- 13116 Ashnut Ln
- 2639 Iron Forge Rd
- 13123 Copper Brook Way
- 2458 Cypress Green Ln
- 12905 Centre Park Cir Unit 412
- 12909 Centre Park Cir Unit 403
- 12909 Centre Park Cir Unit 107
- 12925 Centre Park Cir Unit 101
- 12925 Centre Park Cir Unit 106
- 12778 Sunrise Valley Dr
- 12956 Centre Park Cir Unit 417
- 12768 Sunrise Valley Dr
- 12958 Centre Park Cir Unit 219
- 12945 Centre Park Cir Unit 403
- 2408 Ripplemeade Ct
- 13133 Rose Petal Cir
- 13095 Rose Petal Cir
- 2335 Colts Brook Dr
- 13044 Rose Petal Cir
- 13013 Park Crescent Cir
- 2463 Clover Field Cir
- 13058 Marcey Creek Rd
- 2501 Clover Field Cir
- 2484 Clover Field Cir
- 2502 Clover Field Cir
- 13025 Elm Tree Dr
- 12905 Centre Park Cir Unit 210
- 12676 Magna Carta Rd
- 2339 Archdale Rd
- 12937 Centre Park Cir Unit 408
- 2300-2310 Woodland Crossing Dr
- 12945 Centre Park Cir Unit 310
- 2367 Stone Fence Ln
- 13032 Hattontown Square
