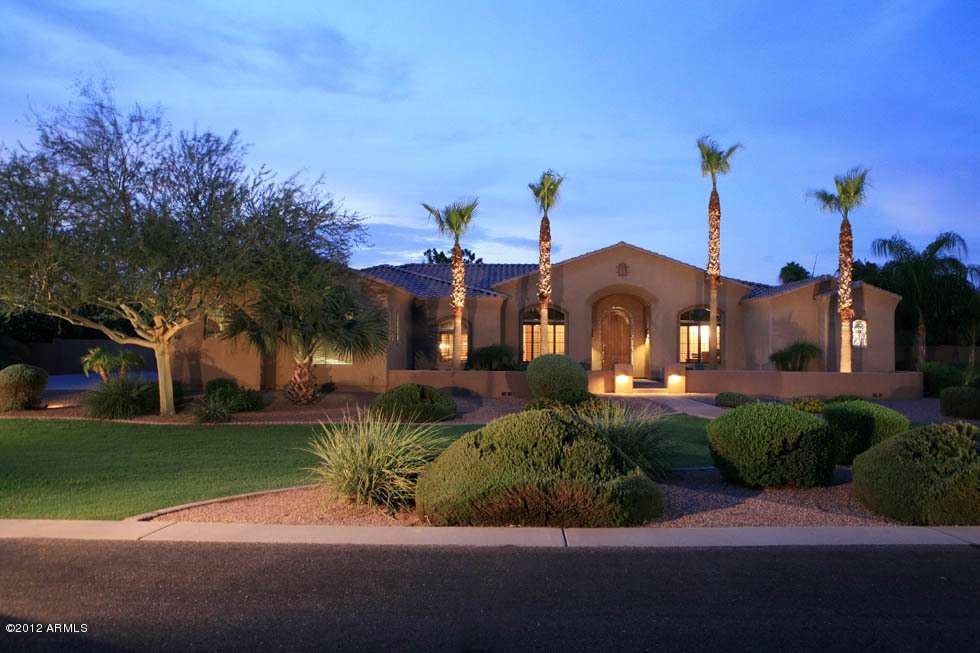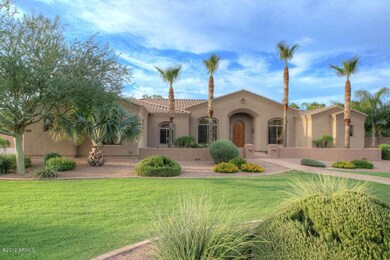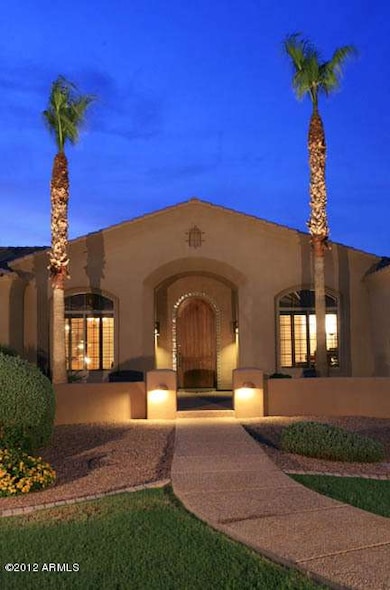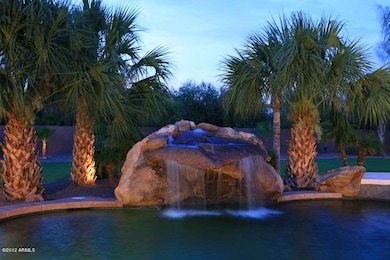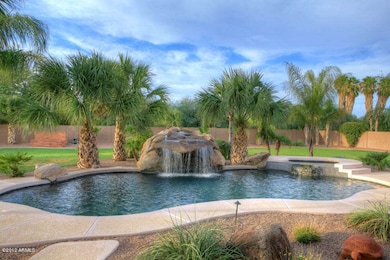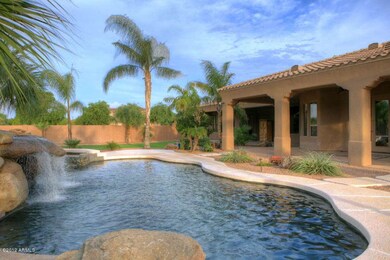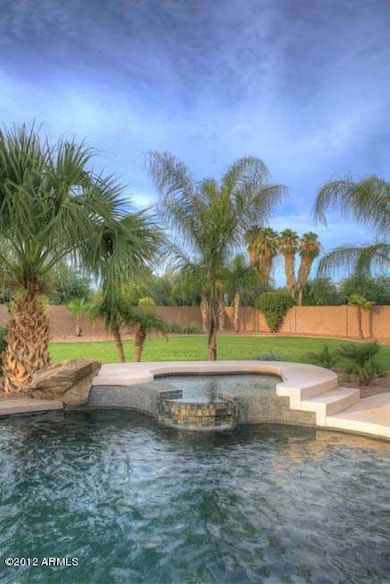
2410 E Cedar Place Unit IV Chandler, AZ 85249
South Chandler NeighborhoodHighlights
- Play Pool
- RV Gated
- 0.84 Acre Lot
- Jane D. Hull Elementary School Rated A
- Sitting Area In Primary Bedroom
- Two Primary Bathrooms
About This Home
As of October 2012GEORGEOUS CUSTOM HOME IN THE DYNAMITE COMMUNITY OF CIRCLE G AT RIGGS RANCH. POSITIONED PERFECTLY ON A 3/4+ ACRE LOT, THIS SHOWPLACE IS IN FANTASTIC CONDITION BUT YET A COZY HOME. INTERIOR BREATHTAKING WATER-WALL! FORMAL LR, TRAVERTINE FLOORS, GRANITE & TRAVERTINE COUNTERS, ALDER CABS, STAINLESS APPLIANCES, CUSTOM FINISHED COFFERED CEILINGS THROUGHOUT. VERY OPEN FLOOR-PLAN, AS THE FAMILY ROOM AND KITCHEN FLOW PERFECTLY TO CREATE GREAT-ROOM. 11-C/FANS, WOOD SHUTTERS, 3 SPLIT BR-BA AREAS. JACK N JILL BATH, BEDROOM 5 ON MASTER WING MAKES TERRIFIC DEN! 3-CAR GARAGE W/ CABS & WORKBENCH. SOFT WATER AND R/O. IMMACAULATE FRONT LANDSCAPING AND RV GATE OPENS TO P-TEC SALT WATER POOL W/GROTTO WTR FEATURE & SPA WITH LUSH LANDSCAPING AND VIEWS OF THE NORTH SKY! THE SKY IS THE LIMIT ON CEDAR!
Last Agent to Sell the Property
Realty ONE Group License #SA507071000 Listed on: 08/21/2012

Home Details
Home Type
- Single Family
Est. Annual Taxes
- $4,386
Year Built
- Built in 2001
Lot Details
- 0.84 Acre Lot
- Block Wall Fence
- Sprinklers on Timer
- Grass Covered Lot
Parking
- 3 Car Garage
- Side or Rear Entrance to Parking
- RV Gated
Home Design
- Wood Frame Construction
- Tile Roof
- Stucco
Interior Spaces
- 3,584 Sq Ft Home
- 1-Story Property
- Ceiling height of 9 feet or more
- Ceiling Fan
- Gas Fireplace
- Family Room with Fireplace
- Security System Owned
Kitchen
- Eat-In Kitchen
- Breakfast Bar
- Built-In Microwave
- Dishwasher
- Kitchen Island
- Granite Countertops
Flooring
- Carpet
- Tile
Bedrooms and Bathrooms
- 5 Bedrooms
- Sitting Area In Primary Bedroom
- Walk-In Closet
- Two Primary Bathrooms
- Primary Bathroom is a Full Bathroom
- 3.5 Bathrooms
- Dual Vanity Sinks in Primary Bathroom
- Hydromassage or Jetted Bathtub
- Bathtub With Separate Shower Stall
Laundry
- Laundry in unit
- Washer and Dryer Hookup
Pool
- Play Pool
- Heated Spa
Schools
- Jane D. Hull Elementary School
- Basha High School
Utilities
- Refrigerated Cooling System
- Zoned Heating
- Propane
- Water Softener
- High Speed Internet
- Cable TV Available
Additional Features
- No Interior Steps
- Covered patio or porch
Community Details
- Property has a Home Owners Association
- Circle G Association, Phone Number (480) 704-2900
- Built by Wall & Sons
- Circle G At Riggs Ranch Subdivision, Custom Floorplan
Listing and Financial Details
- Tax Lot 132
- Assessor Parcel Number 303-55-152
Ownership History
Purchase Details
Purchase Details
Home Financials for this Owner
Home Financials are based on the most recent Mortgage that was taken out on this home.Purchase Details
Home Financials for this Owner
Home Financials are based on the most recent Mortgage that was taken out on this home.Purchase Details
Home Financials for this Owner
Home Financials are based on the most recent Mortgage that was taken out on this home.Purchase Details
Purchase Details
Home Financials for this Owner
Home Financials are based on the most recent Mortgage that was taken out on this home.Purchase Details
Purchase Details
Purchase Details
Similar Homes in Chandler, AZ
Home Values in the Area
Average Home Value in this Area
Purchase History
| Date | Type | Sale Price | Title Company |
|---|---|---|---|
| Interfamily Deed Transfer | -- | None Available | |
| Interfamily Deed Transfer | -- | First Arizona Title Agency | |
| Warranty Deed | $710,000 | First Arizona Title Agency | |
| Interfamily Deed Transfer | -- | -- | |
| Interfamily Deed Transfer | -- | -- | |
| Warranty Deed | $640,000 | Ticor Title Agency Of Az Inc | |
| Quit Claim Deed | -- | Capital Title Agency Inc | |
| Warranty Deed | -- | Transnation Title Insurance | |
| Cash Sale Deed | $81,544 | Lawyers Title Of Arizona Inc |
Mortgage History
| Date | Status | Loan Amount | Loan Type |
|---|---|---|---|
| Open | $500,000 | New Conventional | |
| Closed | $568,000 | New Conventional | |
| Closed | $568,000 | New Conventional | |
| Previous Owner | $297,000 | Credit Line Revolving | |
| Previous Owner | $717,000 | Unknown | |
| Previous Owner | $344,316 | Credit Line Revolving | |
| Previous Owner | $82,000 | Credit Line Revolving | |
| Previous Owner | $512,000 | New Conventional |
Property History
| Date | Event | Price | Change | Sq Ft Price |
|---|---|---|---|---|
| 07/10/2025 07/10/25 | Price Changed | $1,600,000 | +125.4% | $420 / Sq Ft |
| 07/08/2025 07/08/25 | Pending | -- | -- | -- |
| 10/03/2012 10/03/12 | Sold | $710,000 | -1.4% | $198 / Sq Ft |
| 09/29/2012 09/29/12 | For Sale | $720,000 | 0.0% | $201 / Sq Ft |
| 08/31/2012 08/31/12 | Pending | -- | -- | -- |
| 08/20/2012 08/20/12 | For Sale | $720,000 | -- | $201 / Sq Ft |
Tax History Compared to Growth
Tax History
| Year | Tax Paid | Tax Assessment Tax Assessment Total Assessment is a certain percentage of the fair market value that is determined by local assessors to be the total taxable value of land and additions on the property. | Land | Improvement |
|---|---|---|---|---|
| 2025 | $6,636 | $76,817 | -- | -- |
| 2024 | $6,501 | $73,159 | -- | -- |
| 2023 | $6,501 | $98,400 | $19,680 | $78,720 |
| 2022 | $6,282 | $76,120 | $15,220 | $60,900 |
| 2021 | $6,441 | $72,270 | $14,450 | $57,820 |
| 2020 | $6,397 | $69,770 | $13,950 | $55,820 |
| 2019 | $6,156 | $65,460 | $13,090 | $52,370 |
| 2018 | $5,955 | $61,760 | $12,350 | $49,410 |
| 2017 | $5,566 | $64,080 | $12,810 | $51,270 |
| 2016 | $5,331 | $59,160 | $11,830 | $47,330 |
| 2015 | $5,100 | $55,030 | $11,000 | $44,030 |
Agents Affiliated with this Home
-
Mitchell Nay

Seller's Agent in 2025
Mitchell Nay
Keller Williams Realty Sonoran Living
(480) 276-5371
12 Total Sales
-
Bill Watson

Seller Co-Listing Agent in 2025
Bill Watson
Keller Williams Realty Sonoran Living
(480) 706-7211
12 in this area
196 Total Sales
-
Darwin Wall

Seller's Agent in 2012
Darwin Wall
Realty ONE Group
(602) 625-2075
55 in this area
361 Total Sales
-
David Rose

Seller Co-Listing Agent in 2012
David Rose
Realty ONE Group
(480) 726-2100
16 in this area
50 Total Sales
-
Wendy Anderson
W
Buyer's Agent in 2012
Wendy Anderson
HomeSmart
(480) 892-5300
5 Total Sales
Map
Source: Arizona Regional Multiple Listing Service (ARMLS)
MLS Number: 4807013
APN: 303-55-152
- 2536 E Wood Place
- 2527 E Beechnut Ct
- 2351 E Cherrywood Place
- 2153 E Cherrywood Place
- 2648 E Teakwood Place
- 2141 E Nolan Place
- 2661 E Birchwood Place
- 2007 E Teakwood Place
- 2207 E Libra Place
- 2339 E Virgo Place
- 127XX E Via de Arboles --
- 2876 E Cherrywood Place
- 2121 E Aquarius Place
- 5369 S Scott Place
- 5389 S Scott Place
- 2994 E Mahogany Place
- 5721 S Wilson Dr
- 12548 E Cloud Rd
- 23724 S 126th St
- 1792 E Powell Way
