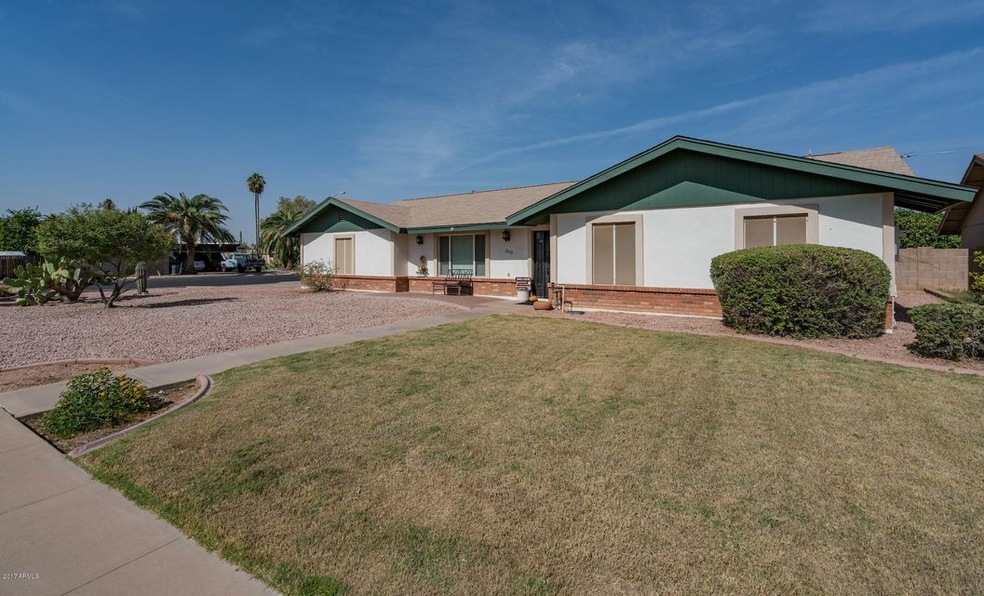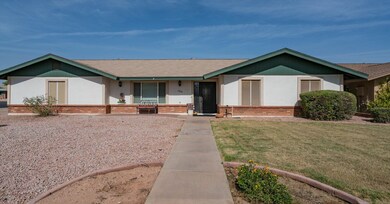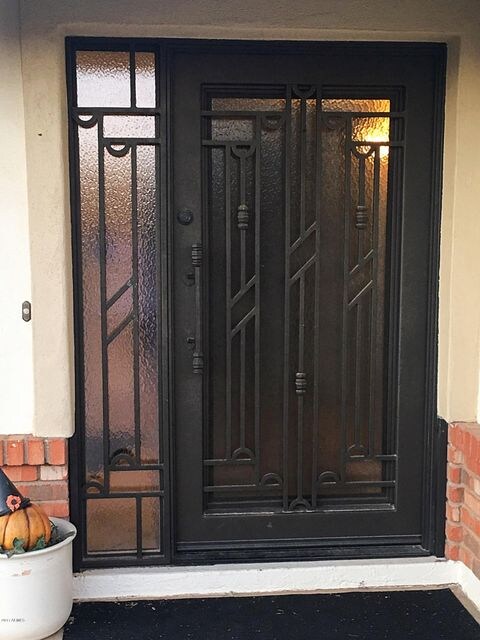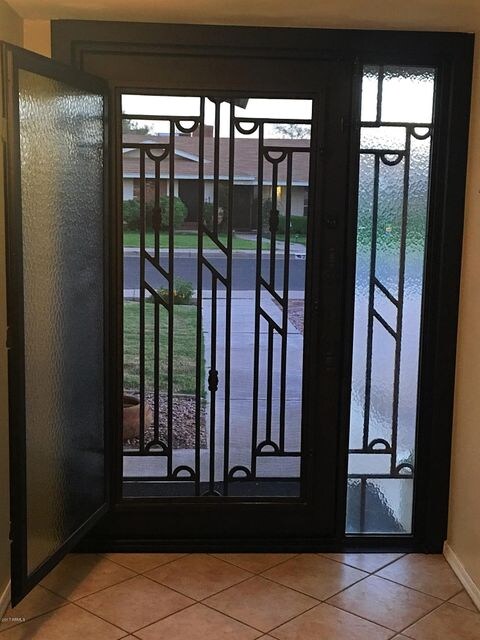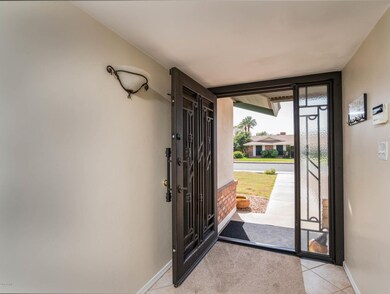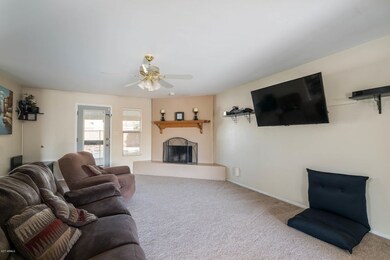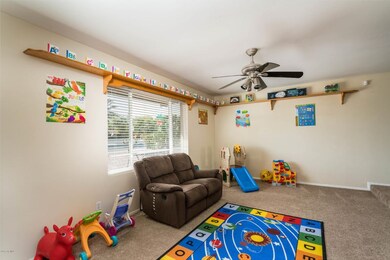
2410 E Evergreen St Mesa, AZ 85213
North Central Mesa NeighborhoodHighlights
- Heated Pool
- RV Gated
- No HOA
- Franklin at Brimhall Elementary School Rated A
- Corner Lot
- Covered patio or porch
About This Home
As of September 2021The Pictures of this home do not do it justice! You must come and see it for yourself how beautiful this remodeled home truly is. When you first walk up the red brick and large grass front yard it immediately feels like home. The front door is a stunning oversized custom iron design meant for looks and security. Open floor plan with two living spaces looking right into the kitchen. The counter tops, fixtures, paint, carpet, and flooring have all been updated within the last year. This house is perfect for entertaining and family fun. The pool was just refinished and has a attached jetted sitting area with bar top.
Last Agent to Sell the Property
W and Partners, LLC License #SA671177000 Listed on: 10/26/2017
Last Buyer's Agent
Weston Gibson
HomeSmart License #SA671177000
Home Details
Home Type
- Single Family
Est. Annual Taxes
- $2,200
Year Built
- Built in 1977
Lot Details
- 0.25 Acre Lot
- Block Wall Fence
- Corner Lot
- Grass Covered Lot
Parking
- 2 Open Parking Spaces
- 2 Car Garage
- 2 Carport Spaces
- RV Gated
Home Design
- Brick Exterior Construction
- Wood Frame Construction
- Composition Roof
- Block Exterior
Interior Spaces
- 2,276 Sq Ft Home
- 1-Story Property
- Double Pane Windows
- Tinted Windows
- Solar Screens
- Living Room with Fireplace
- Security System Owned
Kitchen
- Eat-In Kitchen
- Built-In Microwave
Flooring
- Carpet
- Tile
Bedrooms and Bathrooms
- 4 Bedrooms
- Primary Bathroom is a Full Bathroom
- 2.5 Bathrooms
- Dual Vanity Sinks in Primary Bathroom
Pool
- Heated Pool
- Spa
- Diving Board
Outdoor Features
- Covered patio or porch
Schools
- Field Elementary School
- Poston Junior High School
- Mountain View - Waddell High School
Utilities
- Refrigerated Cooling System
- Heating Available
- High Speed Internet
- Cable TV Available
Community Details
- No Home Owners Association
- Association fees include no fees
- Mesa Estates 1 Lot 46 86 & Tr A Subdivision
Listing and Financial Details
- Tax Lot 60
- Assessor Parcel Number 140-07-191
Ownership History
Purchase Details
Home Financials for this Owner
Home Financials are based on the most recent Mortgage that was taken out on this home.Purchase Details
Home Financials for this Owner
Home Financials are based on the most recent Mortgage that was taken out on this home.Purchase Details
Home Financials for this Owner
Home Financials are based on the most recent Mortgage that was taken out on this home.Purchase Details
Home Financials for this Owner
Home Financials are based on the most recent Mortgage that was taken out on this home.Purchase Details
Home Financials for this Owner
Home Financials are based on the most recent Mortgage that was taken out on this home.Purchase Details
Home Financials for this Owner
Home Financials are based on the most recent Mortgage that was taken out on this home.Similar Homes in Mesa, AZ
Home Values in the Area
Average Home Value in this Area
Purchase History
| Date | Type | Sale Price | Title Company |
|---|---|---|---|
| Warranty Deed | $530,000 | Magnus Title Agency | |
| Warranty Deed | $305,000 | First Arizona Title Agency L | |
| Warranty Deed | $275,000 | American Title Svc Agency Ll | |
| Warranty Deed | $195,000 | Tsa Title Agency | |
| Interfamily Deed Transfer | -- | First Financial Title Agency | |
| Warranty Deed | $163,000 | Land Title Agency |
Mortgage History
| Date | Status | Loan Amount | Loan Type |
|---|---|---|---|
| Open | $503,500 | New Conventional | |
| Previous Owner | $298,150 | New Conventional | |
| Previous Owner | $301,078 | FHA | |
| Previous Owner | $299,475 | FHA | |
| Previous Owner | $225,500 | New Conventional | |
| Previous Owner | $244,690 | VA | |
| Previous Owner | $252,000 | VA | |
| Previous Owner | $10,000 | Credit Line Revolving | |
| Previous Owner | $199,680 | VA | |
| Previous Owner | $150,000 | Purchase Money Mortgage | |
| Previous Owner | $146,500 | New Conventional | |
| Previous Owner | $85,000 | No Value Available |
Property History
| Date | Event | Price | Change | Sq Ft Price |
|---|---|---|---|---|
| 09/16/2021 09/16/21 | Sold | $530,000 | -3.6% | $233 / Sq Ft |
| 08/12/2021 08/12/21 | Pending | -- | -- | -- |
| 07/21/2021 07/21/21 | For Sale | $549,900 | +80.3% | $242 / Sq Ft |
| 01/24/2018 01/24/18 | Sold | $305,000 | -3.2% | $134 / Sq Ft |
| 11/15/2017 11/15/17 | Price Changed | $314,999 | -0.9% | $138 / Sq Ft |
| 11/03/2017 11/03/17 | Price Changed | $318,000 | -0.3% | $140 / Sq Ft |
| 10/26/2017 10/26/17 | For Sale | $319,000 | +16.0% | $140 / Sq Ft |
| 05/13/2016 05/13/16 | Sold | $275,000 | +2.0% | $121 / Sq Ft |
| 04/14/2016 04/14/16 | For Sale | $269,500 | -- | $118 / Sq Ft |
Tax History Compared to Growth
Tax History
| Year | Tax Paid | Tax Assessment Tax Assessment Total Assessment is a certain percentage of the fair market value that is determined by local assessors to be the total taxable value of land and additions on the property. | Land | Improvement |
|---|---|---|---|---|
| 2025 | $2,237 | $28,239 | -- | -- |
| 2024 | $2,371 | $26,895 | -- | -- |
| 2023 | $2,371 | $38,960 | $7,790 | $31,170 |
| 2022 | $2,319 | $32,350 | $6,470 | $25,880 |
| 2021 | $2,382 | $30,610 | $6,120 | $24,490 |
| 2020 | $2,350 | $28,220 | $5,640 | $22,580 |
| 2019 | $2,178 | $26,630 | $5,320 | $21,310 |
| 2018 | $2,079 | $24,850 | $4,970 | $19,880 |
| 2017 | $2,014 | $24,450 | $4,890 | $19,560 |
| 2016 | $1,977 | $23,170 | $4,630 | $18,540 |
| 2015 | $2,194 | $21,370 | $4,270 | $17,100 |
Agents Affiliated with this Home
-
Julie Roggeman
J
Seller's Agent in 2021
Julie Roggeman
Keller Williams Realty Sonoran Living
(480) 444-7200
5 in this area
15 Total Sales
-
Shawn Rogers

Buyer's Agent in 2021
Shawn Rogers
West USA Realty
(480) 313-7031
2 in this area
466 Total Sales
-
Robyn Krumwiede
R
Buyer Co-Listing Agent in 2021
Robyn Krumwiede
West USA Realty
(480) 823-3154
1 in this area
12 Total Sales
-
Weston Gibson

Seller's Agent in 2018
Weston Gibson
W and Partners, LLC
(602) 399-4200
71 Total Sales
-
R
Seller's Agent in 2016
Rebecca Elwood
Coldwell Banker Realty
-
Diana Peters

Buyer's Agent in 2016
Diana Peters
Engel & Voelkers Scottsdale
(480) 694-2261
4 in this area
46 Total Sales
Map
Source: Arizona Regional Multiple Listing Service (ARMLS)
MLS Number: 5679392
APN: 140-07-191
- 2524 E Elmwood St
- 2424 E Fairfield St Unit 2
- 2548 E Encanto St
- 840 N Acacia
- 2463 E Fox St
- 2261 E Decatur St
- 2616 E Des Moines St
- 2113 E Des Moines St
- 2236 E Contessa Cir
- 524 N Whiting
- 2059 E Brown Rd Unit 35
- 2337 E Contessa St
- 2507 E Golden St
- 715 N Gilbert Rd
- 1062 N Robin Ln
- 2041 E Des Moines St
- 2113 E Glencove St
- 624 N Ashbrook
- 2442 E University Dr Unit 6
- 1905 E Downing St
