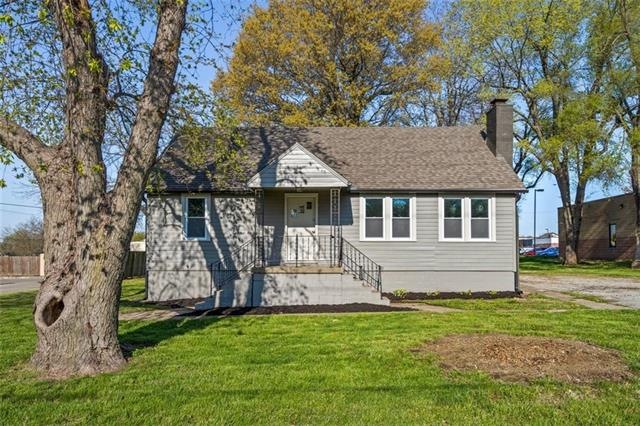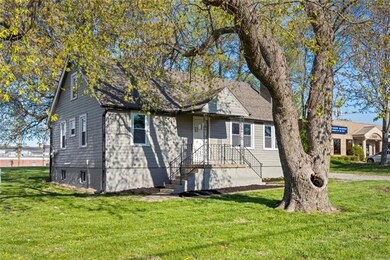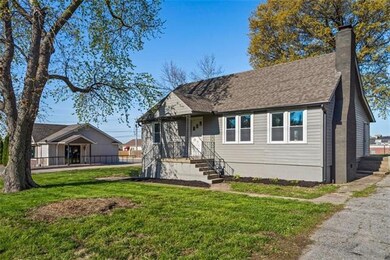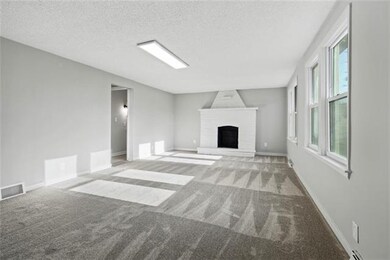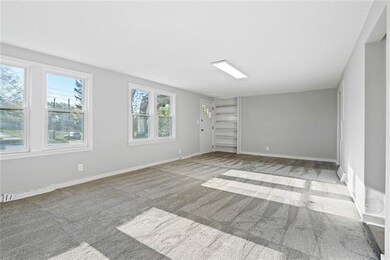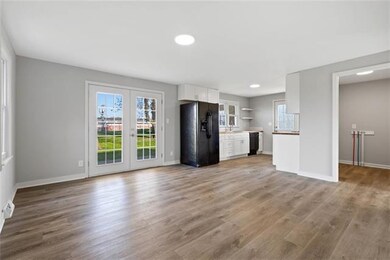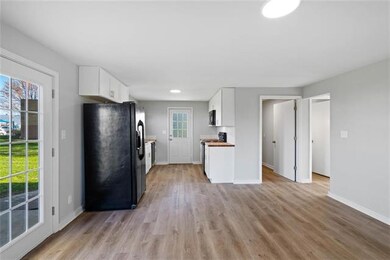
2410 E R D Mize Rd Independence, MO 64057
Blackburn NeighborhoodHighlights
- 33,439 Sq Ft lot
- Traditional Architecture
- Den
- Vaulted Ceiling
- Granite Countertops
- 2-minute walk to Clothier Park
About This Home
As of June 2021(Multiple offers received, Offers will be reviewed Sunday at 5pm.)A true, affordable gem! Meticulously updated all around with extreme attention to detail. New exterior and interior paint, upgraded carpet, 12mm luxury vinyl plank flooring, new butcher block countertops, deep stainless steel farm sink, kitchen appliances included, upgraded LED light fixtures, all new windows and doors, new HVAC and water heater, and 5 year old roof. Main floor laundry and large basement perfect for storage. HUGE level, green backyard for the kids to play or entertaining friends and family. Super close to shopping and highway access. Schedule a showing today!
Last Agent to Sell the Property
1st Class Real Estate KC License #2017039689 Listed on: 04/23/2021

Home Details
Home Type
- Single Family
Est. Annual Taxes
- $2,396
Year Built
- Built in 1953
Lot Details
- 0.77 Acre Lot
- Partially Fenced Property
Home Design
- Traditional Architecture
- Composition Roof
- Vinyl Siding
Interior Spaces
- 1,644 Sq Ft Home
- Wet Bar: Ceramic Tiles, Shower Over Tub, All Carpet, Vinyl, Fireplace
- Built-In Features: Ceramic Tiles, Shower Over Tub, All Carpet, Vinyl, Fireplace
- Vaulted Ceiling
- Ceiling Fan: Ceramic Tiles, Shower Over Tub, All Carpet, Vinyl, Fireplace
- Skylights
- Shades
- Plantation Shutters
- Drapes & Rods
- Living Room with Fireplace
- Den
- Laundry on main level
- Unfinished Basement
Kitchen
- Eat-In Kitchen
- Electric Oven or Range
- Dishwasher
- Granite Countertops
- Laminate Countertops
Flooring
- Wall to Wall Carpet
- Linoleum
- Laminate
- Stone
- Ceramic Tile
- Luxury Vinyl Plank Tile
- Luxury Vinyl Tile
Bedrooms and Bathrooms
- 3 Bedrooms
- Cedar Closet: Ceramic Tiles, Shower Over Tub, All Carpet, Vinyl, Fireplace
- Walk-In Closet: Ceramic Tiles, Shower Over Tub, All Carpet, Vinyl, Fireplace
- Double Vanity
- Ceramic Tiles
Schools
- Truman High School
Additional Features
- Enclosed Patio or Porch
- Forced Air Heating and Cooling System
Listing and Financial Details
- Assessor Parcel Number 25-430-01-17-00-0-00-000
Ownership History
Purchase Details
Home Financials for this Owner
Home Financials are based on the most recent Mortgage that was taken out on this home.Purchase Details
Purchase Details
Home Financials for this Owner
Home Financials are based on the most recent Mortgage that was taken out on this home.Similar Homes in Independence, MO
Home Values in the Area
Average Home Value in this Area
Purchase History
| Date | Type | Sale Price | Title Company |
|---|---|---|---|
| Warranty Deed | -- | Chicago Title Company | |
| Warranty Deed | -- | Chicago Title Company | |
| Deed | -- | None Available |
Mortgage History
| Date | Status | Loan Amount | Loan Type |
|---|---|---|---|
| Open | $100,150 | Adjustable Rate Mortgage/ARM | |
| Closed | $100,150 | Adjustable Rate Mortgage/ARM | |
| Previous Owner | $706,500 | Commercial | |
| Previous Owner | $56,250 | New Conventional |
Property History
| Date | Event | Price | Change | Sq Ft Price |
|---|---|---|---|---|
| 06/10/2021 06/10/21 | Sold | -- | -- | -- |
| 04/25/2021 04/25/21 | Pending | -- | -- | -- |
| 04/23/2021 04/23/21 | For Sale | $169,000 | +43.2% | $103 / Sq Ft |
| 03/24/2015 03/24/15 | Sold | -- | -- | -- |
| 12/05/2014 12/05/14 | Pending | -- | -- | -- |
| 11/07/2013 11/07/13 | For Sale | $118,000 | -- | $67 / Sq Ft |
Tax History Compared to Growth
Tax History
| Year | Tax Paid | Tax Assessment Tax Assessment Total Assessment is a certain percentage of the fair market value that is determined by local assessors to be the total taxable value of land and additions on the property. | Land | Improvement |
|---|---|---|---|---|
| 2024 | $2,396 | $35,395 | $5,955 | $29,440 |
| 2023 | $2,396 | $35,395 | $5,666 | $29,729 |
| 2022 | $2,021 | $27,360 | $4,920 | $22,440 |
| 2021 | $2,020 | $27,360 | $4,920 | $22,440 |
| 2020 | $1,826 | $24,030 | $4,920 | $19,110 |
| 2019 | $1,797 | $24,030 | $4,920 | $19,110 |
| 2018 | $1,638 | $20,914 | $4,282 | $16,632 |
| 2017 | $1,638 | $20,914 | $4,282 | $16,632 |
| 2016 | $1,613 | $20,390 | $16,085 | $4,305 |
| 2014 | -- | $20,390 | $16,085 | $4,305 |
Agents Affiliated with this Home
-
Ryan Kelly

Seller's Agent in 2021
Ryan Kelly
1st Class Real Estate KC
(816) 313-2541
3 in this area
53 Total Sales
-
Gloria Barrera

Buyer's Agent in 2021
Gloria Barrera
Platinum Realty LLC
(913) 223-9054
2 in this area
269 Total Sales
-
Rick Massie
R
Seller's Agent in 2015
Rick Massie
Chartwell Realty LLC
(816) 877-8700
4 in this area
30 Total Sales
Map
Source: Heartland MLS
MLS Number: 2317045
APN: 25-430-01-17-00-0-00-000
- 2501 S R D Mize Rd
- 2822 Baker Rd
- 2530 Queen Ridge Dr
- 2100 James Downey Rd
- 2704 S Maybrook Ave
- 17815 Greentree Ave
- 2504 Queen Ridge Dr
- 17824 Greentree Ave
- 2511 Tamaqua Ridge Dr
- 17604 E 19th Street Ct S
- 2800 S Cedar Crest Terrace
- 18011 E M 78 Hwy
- 1909 S Ellison Way
- 1904 S Ellison Way
- 1017 S Trail Ridge Dr
- 16805 Sunset Dr
- 1912 S Viking Ct
- 3013 S Taylor Dr
- 1800 S M 291 Hwy
- 3000 Cedar Crest Dr
