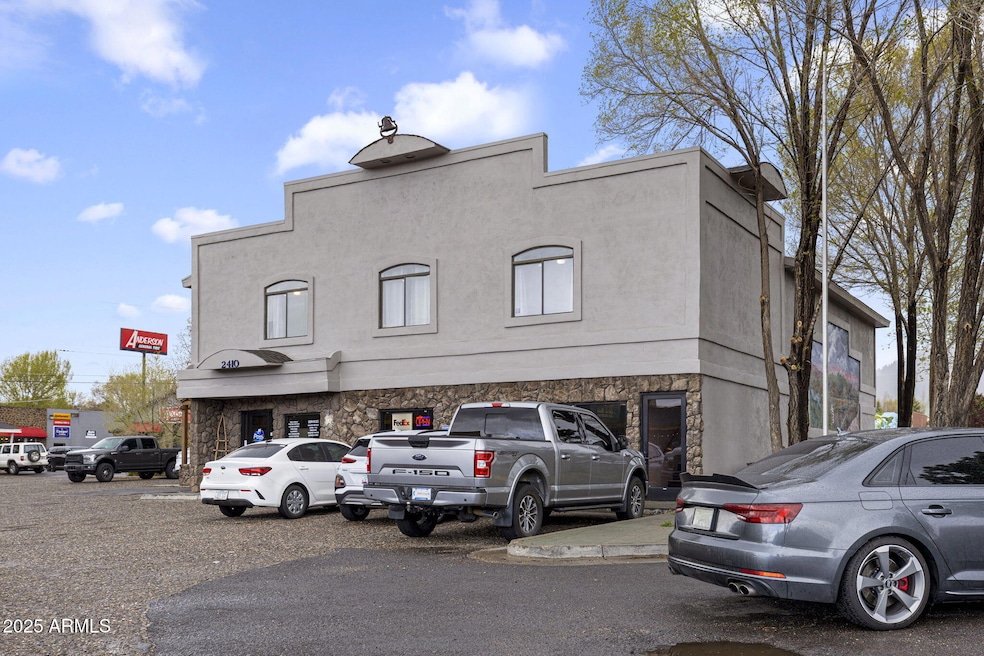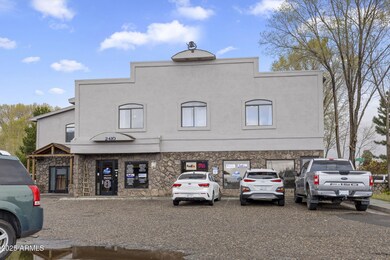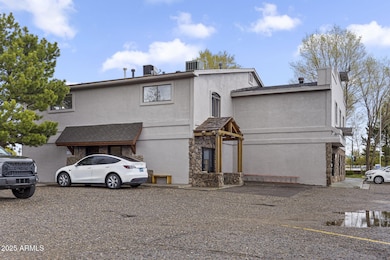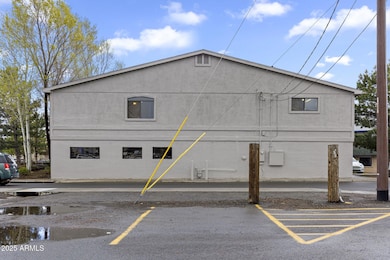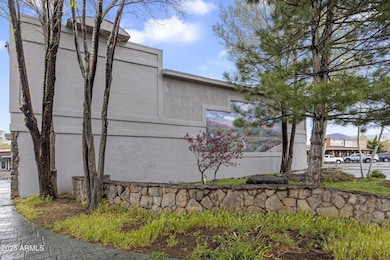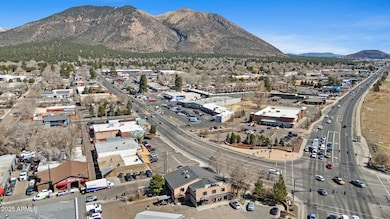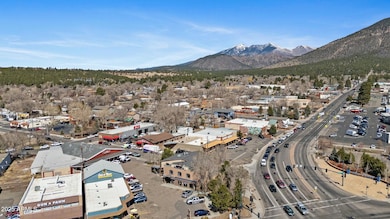2410 E Route 66 Flagstaff, AZ 86004
Highlights
- Community Kitchen
- Central Air
- 4-minute walk to Parks & Recreation Department
- Ceramic Tile Flooring
- Heating System Uses Natural Gas
About This Home
3 PRIVATE COMMERCIAL OFFICE SPACES WITH BATHROOM & KITCHENETTE ACCESS! YOU WILL HAVE ACCESS TO SHIPPING, RECEIVING, PRINTING, FREE MAIL SERVICE AND MORE! INTERNET, WATER, SEWER & TRASH INCLUDED! ADVERTISEMENT ALSO INCLUDED! OFFICE #1 213 SQFT / OFFICE #2 210 SQFT / OFFICE #3 203 SQFT HIGH TRAFFIC INTERSECTION'' SAME BUILDING AS POST PLUS!
Listing Agent
Katie Smith
RE/MAX Fine Properties Listed on: 03/29/2025
Property Details
Property Type
- Other
Year Built
- Built in 1983
Lot Details
- 0.26 Acre Lot
- Property is zoned 1512
Home Design
- Wood Frame Construction
- Composition Roof
- Stucco
Flooring
- Ceramic Tile Flooring
Parking
- 6 Open Parking Spaces
- 6 Parking Spaces
- Private Parking
- Paved Parking
Utilities
- Central Air
- Heating System Uses Natural Gas
Community Details
- Sunnyside Subdivision
- Community Kitchen
Listing and Financial Details
- Property Available on 3/29/25
- The owner pays for taxes, exterior maintenance, common area maintenance, trash collection, sewer, water, electricity, gas
- Tax Lot 13&14
- Assessor Parcel Number 107-04-009-E
Map
Source: Arizona Regional Multiple Listing Service (ARMLS)
MLS Number: 6843107
APN: 107-04-009E
- 2021 N 3rd St
- 2129 N Fourth St
- 2600 E 4th Ave Unit 57
- 1729 N East St
- 2313 N 1st St
- 2197 E Arroyo Seco Dr
- 1401 N 4th St Unit 234
- 1411 N Fourth St Unit Plan D
- 1411 N Fourth St Unit Plan C
- 1411 N Fourth St Unit Plan B
- 1411 N Fourth St Unit Plan F
- 1919 E Arrowhead Ave
- 1921 E Arrowhead Ave
- 2010 E Route 66 Unit 30
- 2315 N Center St
- 2719 N Patterson Blvd
- 3008 E Cold Springs Trail
- 1401 N Fourth St Unit 121
- 1401 N Fourth St Unit 128
- 1401 N Fourth St Unit B7-138
- 2652 E Route 66
- 2101 E 6th Ave
- 2107 E 6th Ave
- 1710 N West St Unit A
- 2520 E Cassidy Ln
- 1401 N Fourth St
- 1401 N Fourth St Unit 1
- 1401 N Fourth St Unit Building 8
- 2905 N Aris St Unit A
- 2540 E Lucky Ln
- 1002 N 4th St
- 1650 E Ponderosa Pkwy Unit 113
- 1201 E Ponderosa Pkwy
- 2512 N Whispering Pines Way
- 3 E Village Cir
- 4172 E Broken Rock Loop
- 1105 E Ponderosa Pkwy
- 4015 E Soliere Ave
- 1651 N Gemini Dr
- 4255 E Soliere Ave
