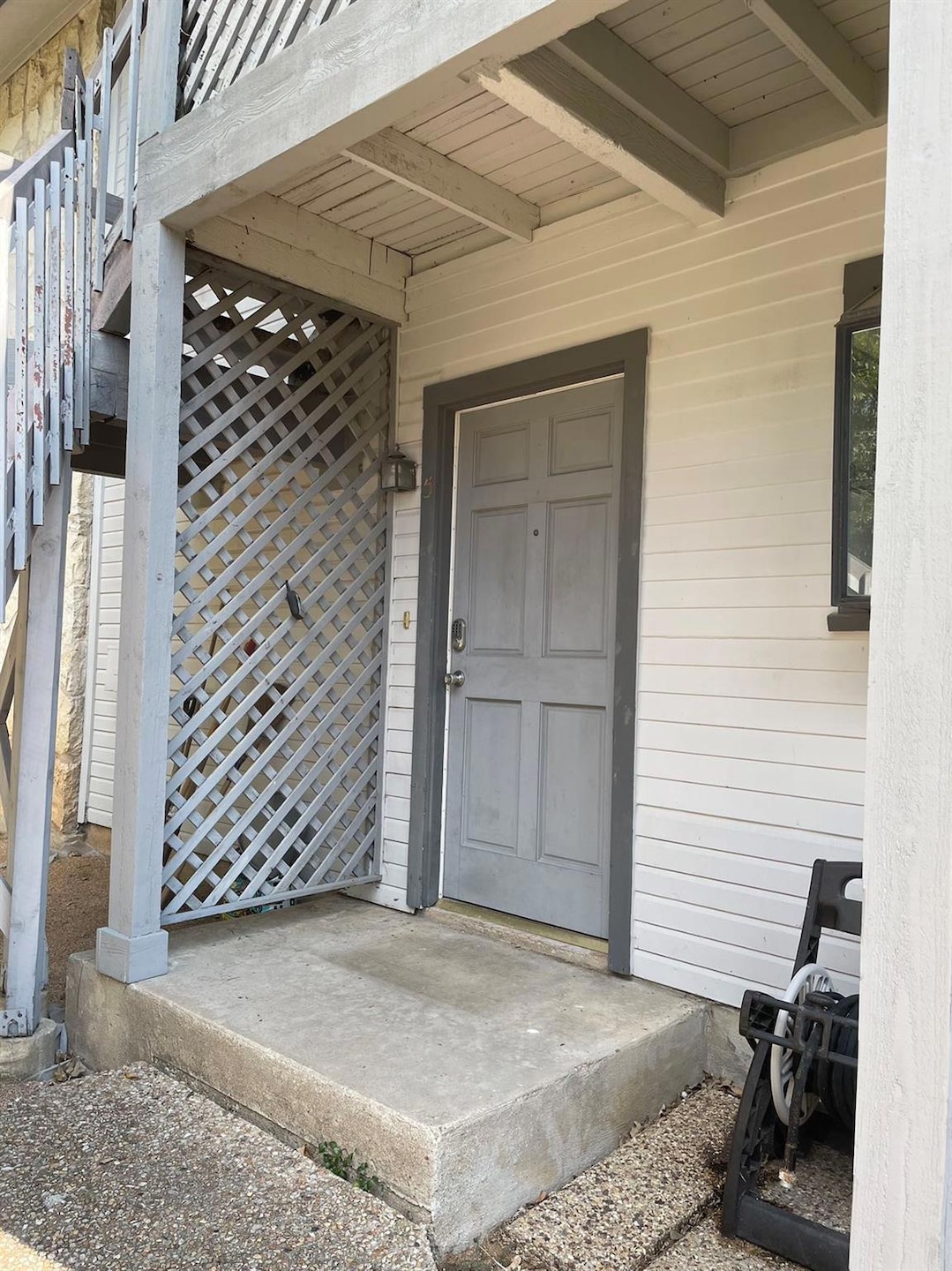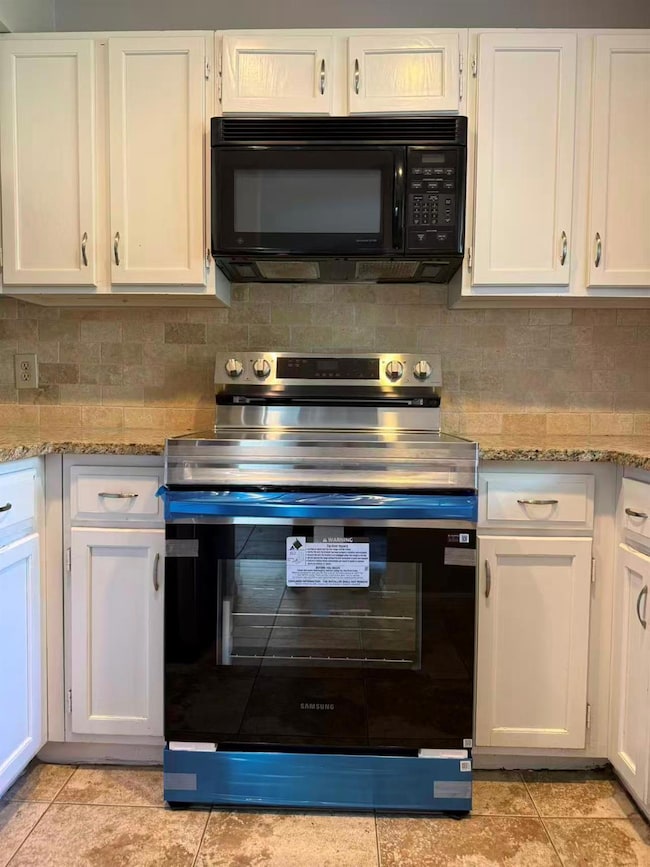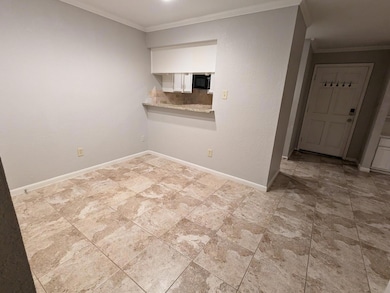2410 Enfield Rd Unit 5 Austin, TX 78703
Tarrytown NeighborhoodHighlights
- Wooded Lot
- Covered Patio or Porch
- Breakfast Bar
- Casis Elementary School Rated A
- Built-In Features
- Recessed Lighting
About This Home
Comfortable condo tucked into a wooded community in the middle of the Tarrytown neighborhood with easy access to Mopac, downtown, and Tarrytown shops and schools. Blocks from the Capital, the University of Texas, multiple hospitals, Zilker Park, Ladybird Johnson Lake, and more. Enjoy the neighborhood park pool, tennis courts, Lions golf course, fine dining, paddle boarding and all that Central Austin living offers. The Unite AC and Dishwasher are more than one year.**The rent includes trash and water services. ***Refrigerator, washer and dryer included. ***The landlord recently installed a brand-new oven/stove.
Listing Agent
JNJ REAL ESTATE INVESTMENT LLC Brokerage Phone: (512) 592-0280 License #0812407 Listed on: 10/06/2025
Condo Details
Home Type
- Condominium
Est. Annual Taxes
- $8,959
Year Built
- Built in 1982
Lot Details
- Northeast Facing Home
- Wooded Lot
Home Design
- Brick Exterior Construction
- Slab Foundation
- Frame Construction
- Composition Roof
- Masonry Siding
Interior Spaces
- 1,104 Sq Ft Home
- 1-Story Property
- Built-In Features
- Bookcases
- Recessed Lighting
- Living Room with Fireplace
- Washer and Dryer
Kitchen
- Breakfast Bar
- Oven
- Dishwasher
Flooring
- Carpet
- Tile
Bedrooms and Bathrooms
- 2 Main Level Bedrooms
- 2 Full Bathrooms
Home Security
Parking
- 2 Parking Spaces
- Assigned Parking
Outdoor Features
- Covered Patio or Porch
Schools
- Casis Elementary School
- O Henry Middle School
- Austin High School
Utilities
- Central Heating and Cooling System
- Vented Exhaust Fan
- Phone Available
Listing and Financial Details
- Security Deposit $1,750
- Tenant pays for electricity, gas
- The owner pays for association fees, trash collection, water
- 12 Month Lease Term
- $65 Application Fee
- Assessor Parcel Number 01140508140015
Community Details
Overview
- Property has a Home Owners Association
- 5 Units
- Enfield West 02 Condo Amd Subdivision
Amenities
- Common Area
- Community Mailbox
Pet Policy
- Limit on the number of pets
- Pet Size Limit
- Pet Deposit $400
- Breed Restrictions
- Small pets allowed
Security
- Fire and Smoke Detector
Map
Source: Unlock MLS (Austin Board of REALTORS®)
MLS Number: 1512580
APN: 114202
- 2404 Enfield Rd
- 2500 Enfield Rd Unit 2
- 2300 Enfield Rd Unit 303
- 2300 Enfield Rd Unit 302
- 2505 Enfield Rd Unit 3
- 2501 Inwood Place
- 1411 Norwalk Ln Unit 104
- 2104 Enfield Rd
- 2605 Enfield Rd Unit 209
- 1307 Norwalk Ln Unit 104
- 2507 Quarry Rd Unit D
- 2611 Woodmont Ave
- 1300 and 1302 Norwalk Ln
- 2306 W 11th St
- 1806 Stamford Ln
- 2003 Woodmont Ave
- 2301 Horn Ln
- 2109 W 12th St
- 2406 W 10th St Unit B
- 2406 W 10th St Unit A
- 1500 Elton Ln Unit 1
- 2516 Enfield Rd Unit 201
- 1403 Norwalk Ln Unit 109
- 2605 Enfield Rd Unit 103
- 2605 Enfield Rd
- 2208 Enfield Rd
- 1404 Norwalk Ln Unit 103
- 1404 Norwalk Ln
- 2507 Quarry Rd Unit A
- 2104 Enfield Rd Unit A
- 2104 Enfield Rd Unit B
- 2705 Bonnie Rd Unit A
- 2003 Griswold Ln Unit A
- 2204 Forest Trail
- 2808 Windsor Rd Unit B
- 901 Newman Dr Unit B
- 1818 Waterston Ave
- 2410 Sharon Ln Unit A
- 2400 Winsted Ln
- 1814 Waterston Ave







