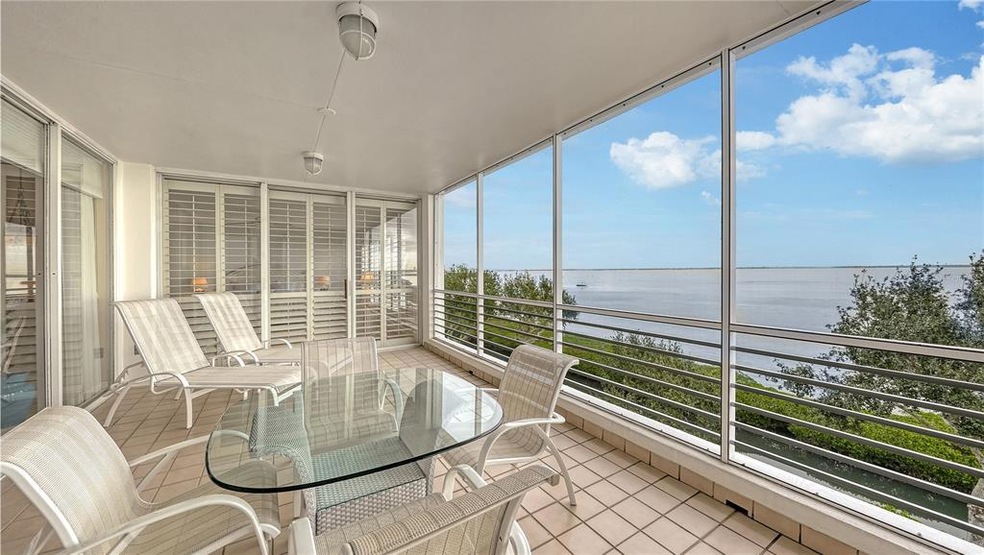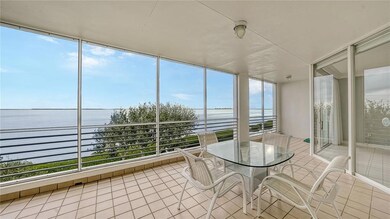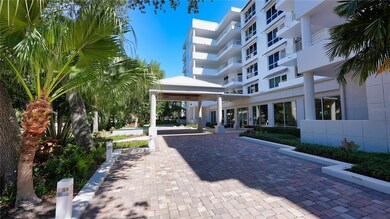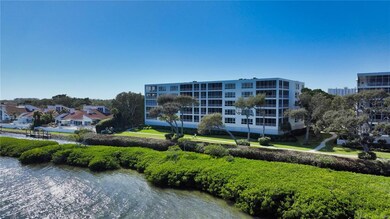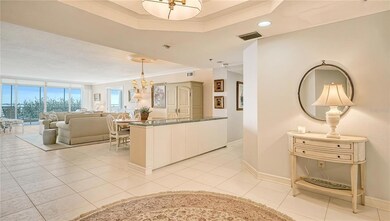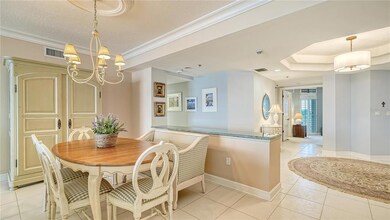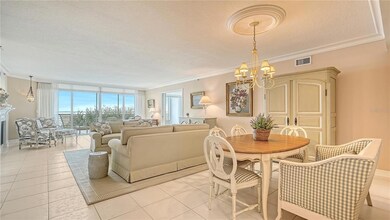
2410 Harbourside Dr Unit 142 Longboat Key, FL 34228
Highlights
- Bay Harbor Waterfront
- White Water Ocean Views
- Water Access
- Southside Elementary School Rated A
- Golf Course Community
- Fitness Center
About This Home
As of April 2023From almost any room in this direct bayfront, fourth-floor residence at Marina Bay in coveted Building I, you can look out to enjoy beautiful sunny views of Sarasota Bay that stretch out to downtown’s city skyline. Life at Marina Bay offers residents the best of both worlds, with generous-sized residences that feel like single-family homes and wonderful first-rate amenities that perfectly complement a maintenance-free lifestyle. Take the private elevator from the deeded, under-building parking, directly up to the residence’s private elevator lobby entrance. The foyer entry opens to the well maintained, bright and inviting interior spread across nearly 3,500-square-feet of living space, offering an open-concept, three-bedroom layout with oversized east and west-facing terraces. Ready for you to immediately enjoy, add your personal touches, or begin an adventure in home renovation, walls of glass flood this lovely getaway with gorgeous natural light while creating picture perfect vistas throughout. The eat-in kitchen is steps from the expansive living and dining areas, offering breakfast bar, built-in ovens, planning desk, pantry and overlooks a quaint dining nook and media room beyond. The split bedroom layout places the primary bedroom in a secluded, eastern spot. Escape to this serene sanctuary with its own bay terrace access, his/her en-suite bathrooms, and walk-in closets. Two guest suites occupy the west side of the residence, each with walk-in closets and walls of glass sliders that lead out to the second terrace. Marina Bay is an intimate neighborhood comprised of only 60 residences, ideally located behind the sought-after gates of Longboat key Club Harbourside. The options for relaxation at this resort-style community are endless. Residents appreciate the convenience of the 24-hour manned Bay Isles guard gated entry and on-site management, as well as having access to enjoy fitness center, tennis, barbecue station with gas grills, bayfront sundeck with gazebos, lounging and dining areas, plus heated swimming pool and spa. Deeded access to the residents-only Bay Isles Beach Club is only a sunny bike ride away.
Last Agent to Sell the Property
COLDWELL BANKER REALTY License #0499842 Listed on: 02/06/2023

Property Details
Home Type
- Condominium
Est. Annual Taxes
- $13,476
Year Built
- Built in 1993
Lot Details
- Bay Harbor Waterfront
- Cul-De-Sac
- West Facing Home
- Mature Landscaping
- Irrigation
- Street paved with bricks
- Landscaped with Trees
HOA Fees
Parking
- 1 Car Attached Garage
- Portico
- Oversized Parking
- Ground Level Parking
- Garage Door Opener
- Secured Garage or Parking
- Parking Garage Space
- Deeded Parking
Property Views
- White Water Ocean
- City
Home Design
- Custom Home
- Concrete Roof
- Concrete Siding
- Pile Dwellings
Interior Spaces
- 3,363 Sq Ft Home
- Open Floorplan
- Built-In Features
- Built-In Desk
- Shelving
- Crown Molding
- Tray Ceiling
- Ceiling Fan
- Window Treatments
- Sliding Doors
- Entrance Foyer
- Great Room
- Combination Dining and Living Room
- Home Theater
- Inside Utility
Kitchen
- Eat-In Kitchen
- Dinette
- Built-In Oven
- Cooktop
- Microwave
- Dishwasher
- Solid Surface Countertops
- Disposal
Flooring
- Carpet
- Ceramic Tile
Bedrooms and Bathrooms
- 3 Bedrooms
- Primary Bedroom on Main
- Split Bedroom Floorplan
- En-Suite Bathroom
- Walk-In Closet
- Makeup or Vanity Space
- Split Vanities
- Dual Sinks
- Private Water Closet
- Bathtub With Separate Shower Stall
- Built-In Shower Bench
- Linen Closet In Bathroom
Laundry
- Laundry Room
- Dryer
- Washer
Home Security
Pool
- Heated In Ground Pool
- Heated Spa
- In Ground Spa
- Gunite Pool
- Pool Lighting
Outdoor Features
- Water Access
- Deeded access to the beach
- Property is near a marina
- Balcony
- Covered patio or porch
- Exterior Lighting
- Gazebo
Location
- Flood Zone Lot
- Property is near a golf course
Utilities
- Central Heating and Cooling System
- Underground Utilities
- Power Generator
- High Speed Internet
- Phone Available
- Cable TV Available
Listing and Financial Details
- Visit Down Payment Resource Website
- Tax Lot 142
- Assessor Parcel Number 0007071014
Community Details
Overview
- Association fees include 24-Hour Guard, cable TV, pool, escrow reserves fund, insurance, maintenance structure, ground maintenance, management, pest control, private road, recreational facilities, security, sewer, trash, water
- Shane Raniere Association, Phone Number (941) 921-5393
- Bay Isles Master Association
- Marina Bay Subdivision
- Marina Bay Community
- On-Site Maintenance
- Association Owns Recreation Facilities
- The community has rules related to deed restrictions, allowable golf cart usage in the community, vehicle restrictions
- 6-Story Property
Amenities
- Clubhouse
- Community Mailbox
- Elevator
Recreation
- Golf Course Community
- Tennis Courts
- Recreation Facilities
- Fitness Center
- Community Pool
- Community Spa
Pet Policy
- Pets up to 25 lbs
- Pet Size Limit
- 1 Pet Allowed
Security
- Security Service
- Gated Community
- Fire and Smoke Detector
- Fire Sprinkler System
Ownership History
Purchase Details
Home Financials for this Owner
Home Financials are based on the most recent Mortgage that was taken out on this home.Purchase Details
Similar Homes in Longboat Key, FL
Home Values in the Area
Average Home Value in this Area
Purchase History
| Date | Type | Sale Price | Title Company |
|---|---|---|---|
| Warranty Deed | $2,100,000 | Sunbelt Title | |
| Warranty Deed | $1,210,000 | -- |
Mortgage History
| Date | Status | Loan Amount | Loan Type |
|---|---|---|---|
| Previous Owner | $910,000 | Unknown |
Property History
| Date | Event | Price | Change | Sq Ft Price |
|---|---|---|---|---|
| 04/28/2025 04/28/25 | Price Changed | $3,100,000 | -4.6% | $917 / Sq Ft |
| 03/21/2025 03/21/25 | For Sale | $3,250,000 | +54.8% | $961 / Sq Ft |
| 04/03/2023 04/03/23 | Sold | $2,100,000 | -4.3% | $624 / Sq Ft |
| 03/24/2023 03/24/23 | Pending | -- | -- | -- |
| 02/21/2023 02/21/23 | For Sale | $2,195,000 | +4.5% | $653 / Sq Ft |
| 02/07/2023 02/07/23 | Off Market | $2,100,000 | -- | -- |
| 02/06/2023 02/06/23 | For Sale | $2,195,000 | -- | $653 / Sq Ft |
Tax History Compared to Growth
Tax History
| Year | Tax Paid | Tax Assessment Tax Assessment Total Assessment is a certain percentage of the fair market value that is determined by local assessors to be the total taxable value of land and additions on the property. | Land | Improvement |
|---|---|---|---|---|
| 2024 | $19,336 | $1,689,000 | -- | $1,689,000 |
| 2023 | $19,336 | $1,801,300 | $0 | $1,801,300 |
| 2022 | $17,726 | $1,620,500 | $0 | $1,620,500 |
| 2021 | $13,476 | $951,300 | $0 | $951,300 |
| 2020 | $13,419 | $926,500 | $0 | $926,500 |
| 2019 | $14,443 | $1,007,800 | $0 | $1,007,800 |
| 2018 | $13,918 | $967,700 | $0 | $967,700 |
| 2017 | $13,411 | $921,600 | $0 | $921,600 |
| 2016 | $13,330 | $899,200 | $0 | $899,200 |
| 2015 | $12,849 | $857,100 | $0 | $857,100 |
| 2014 | $12,460 | $824,780 | $0 | $0 |
Agents Affiliated with this Home
-
Roger Pettingell

Seller's Agent in 2023
Roger Pettingell
COLDWELL BANKER REALTY
(941) 387-1840
171 in this area
368 Total Sales
-
Monique Holston-Greene

Buyer's Agent in 2023
Monique Holston-Greene
COLDWELL BANKER REALTY
(813) 922-5993
8 in this area
119 Total Sales
Map
Source: Stellar MLS
MLS Number: A4559231
APN: 0007-07-1014
- 2410 Harbourside Dr Unit 142
- 2410 Harbourside Dr Unit 121
- 2450 Harbourside Dr Unit 233
- 2450 Harbourside Dr Unit 212
- 2600 Harbourside Dr Unit O-11
- 2600 Harbourside Dr Unit L-03
- 2600 Harbourside Dr Unit L-04
- 2600 Harbourside Dr Unit H-10
- 2600 Harbourside Dr Unit H-09
- 2600 Harbourside Dr Unit R-07
- 2600 Harbourside Dr Unit R-02
- 2600 Harbourside Dr Unit N-05
- 2600 Harbourside Dr Unit Q-01
- 2600 Harbourside Dr Unit R-13
- 2600 Harbourside Dr Unit C-04
- 2282 Harbour Court Dr
- 2181 Harbourside Dr Unit 1403
- 2103 Harbourside Dr Unit 1102
- 2195 Harbourside Dr Unit 404
- 2800 Harbourside Dr Unit D-05
