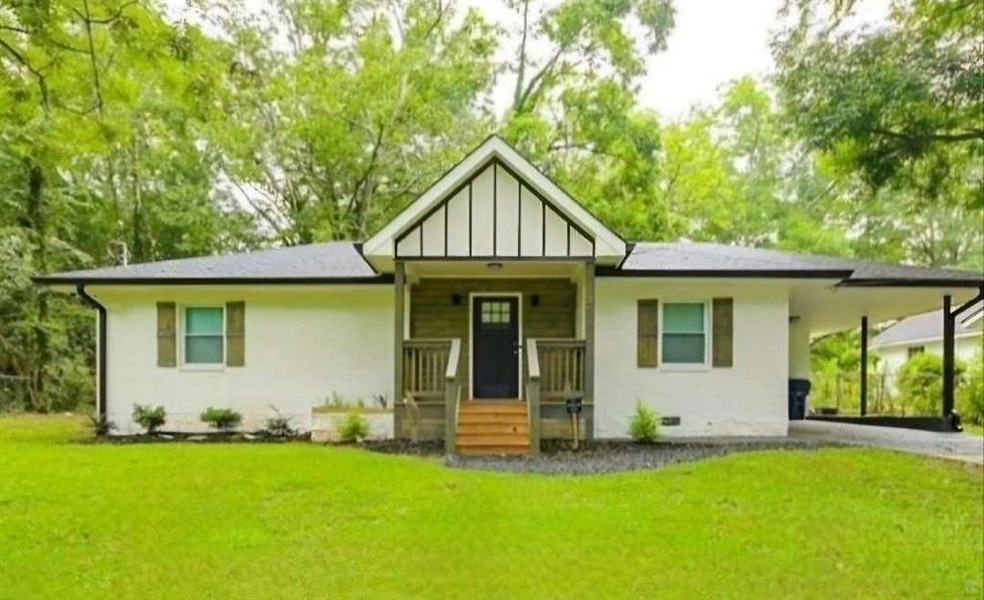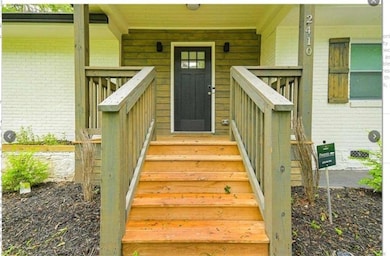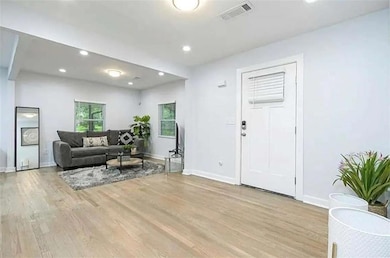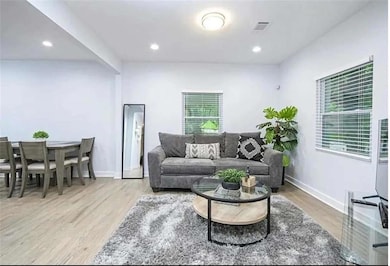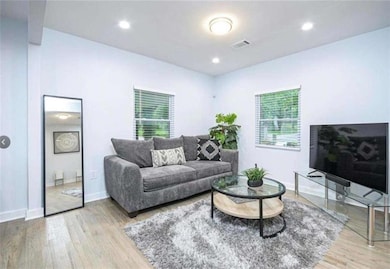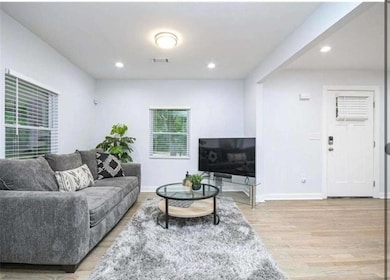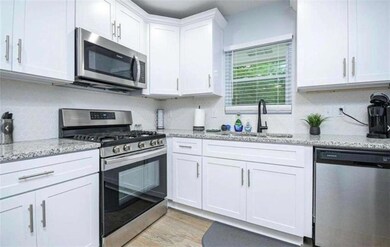2410 Macon Dr SW Atlanta, GA 30315
Browns Mill Park NeighborhoodEstimated payment $1,755/month
Highlights
- Open-Concept Dining Room
- A-Frame Home
- Stone Countertops
- View of Trees or Woods
- Ceiling height of 9 feet on the lower level
- Covered Patio or Porch
About This Home
**Step into a beautifully renovated move-in ready dream home, also great for a savvy investor** Currently being rented as an Air BNB most weekends. This charming residence boasts stunning hardwood look laminate floors throughout, creating a warm and inviting atmosphere. The chef's dream kitchen features sleek white shaker cabinetry, gleaming granite countertops, a stylish hexagonal backsplash, and top-of-the-line stainless steel appliances. Imagine hosting unforgettable gatherings in the spacious living areas, perfect for both entertaining and relaxing. Each bathroom has been meticulously updated with elegant granite counters, custom vanities, and exquisite tile shower surrounds. Designer lighting fixtures add a touch of sophistication throughout the home. **Enjoy the peace of mind that comes with a new underground sewer line** and relax in the expansive backyard with its inviting patio, perfect for outdoor activities and gatherings. This property boasts a fantastic location, just moments from the vibrant downtown scene, the lively Lakewood Amphitheater and only 7 miles to the airport! Newer homes built in the surrounding area. *Potential Short Sale* *All offers must be approved by sellers lender.* Please use Showingtime for Showings. Owner holds a Georgia Real Estate license but is not the listing agent.
Home Details
Home Type
- Single Family
Est. Annual Taxes
- $5,529
Year Built
- Built in 1956 | Remodeled
Lot Details
- 0.42 Acre Lot
- Back Yard Fenced
- Chain Link Fence
- Level Lot
Home Design
- A-Frame Home
- Traditional Architecture
- Block Foundation
- Composition Roof
- Four Sided Brick Exterior Elevation
Interior Spaces
- 1,231 Sq Ft Home
- 1-Story Property
- Ceiling height of 9 feet on the lower level
- Ceiling Fan
- Aluminum Window Frames
- Family Room
- Open-Concept Dining Room
- Laminate Flooring
- Views of Woods
- Crawl Space
Kitchen
- Open to Family Room
- Eat-In Kitchen
- Microwave
- Dishwasher
- Stone Countertops
- White Kitchen Cabinets
Bedrooms and Bathrooms
- 3 Main Level Bedrooms
- Walk-In Closet
- 2 Full Bathrooms
- Jetted Tub and Shower Combination in Primary Bathroom
Laundry
- Laundry in Mud Room
- 220 Volts In Laundry
Home Security
- Security System Leased
- Fire and Smoke Detector
Parking
- 1 Car Attached Garage
- 1 Carport Space
- Parking Accessed On Kitchen Level
- Rear-Facing Garage
- Side Facing Garage
Outdoor Features
- Covered Patio or Porch
Schools
- Cleveland Avenue Elementary School
- Crawford Long Middle School
- South Atlanta High School
Utilities
- Central Heating and Cooling System
- Underground Utilities
- 220 Volts
- Gas Water Heater
- Phone Available
- Cable TV Available
Listing and Financial Details
- Assessor Parcel Number 14 006900010602
Map
Home Values in the Area
Average Home Value in this Area
Tax History
| Year | Tax Paid | Tax Assessment Tax Assessment Total Assessment is a certain percentage of the fair market value that is determined by local assessors to be the total taxable value of land and additions on the property. | Land | Improvement |
|---|---|---|---|---|
| 2025 | $4,308 | $100,360 | $28,600 | $71,760 |
| 2023 | $4,640 | $112,080 | $31,360 | $80,720 |
| 2022 | $3,421 | $84,520 | $17,200 | $67,320 |
| 2021 | $60 | $42,760 | $10,360 | $32,400 |
| 2020 | $60 | $42,280 | $10,240 | $32,040 |
| 2019 | $357 | $29,640 | $7,880 | $21,760 |
| 2018 | $32 | $16,240 | $4,000 | $12,240 |
| 2017 | $26 | $16,240 | $4,000 | $12,240 |
| 2016 | $26 | $16,400 | $4,320 | $12,080 |
| 2015 | $391 | $16,400 | $4,320 | $12,080 |
| 2014 | $21 | $16,400 | $4,320 | $12,080 |
Property History
| Date | Event | Price | List to Sale | Price per Sq Ft | Prior Sale |
|---|---|---|---|---|---|
| 09/05/2025 09/05/25 | For Sale | $244,900 | +6.5% | $199 / Sq Ft | |
| 05/20/2021 05/20/21 | Sold | $230,000 | +5.0% | $187 / Sq Ft | View Prior Sale |
| 04/16/2021 04/16/21 | Pending | -- | -- | -- | |
| 04/13/2021 04/13/21 | For Sale | $219,000 | -- | $178 / Sq Ft |
Purchase History
| Date | Type | Sale Price | Title Company |
|---|---|---|---|
| Quit Claim Deed | -- | -- | |
| Warranty Deed | $300,000 | -- | |
| Warranty Deed | -- | -- | |
| Warranty Deed | $230,000 | -- | |
| Warranty Deed | $90,000 | -- | |
| Warranty Deed | $75,000 | -- |
Mortgage History
| Date | Status | Loan Amount | Loan Type |
|---|---|---|---|
| Previous Owner | $240,000 | Mortgage Modification | |
| Previous Owner | $187,000 | New Conventional | |
| Previous Owner | $139,523 | New Conventional |
Source: First Multiple Listing Service (FMLS)
MLS Number: 7645103
APN: 14-0069-0001-060-2
- 25 Bromack Dr SE
- 2459 Macon Dr SW
- 2462 Macon Dr SW
- 2362 Macon Dr SW
- 2469 Baywood Dr SE
- 4 Mobley Dr SE
- 2187 Baywood Dr SE
- 2383 Baywood Dr SE
- 2500 Old Hapeville Rd SW
- 152 Preston Ln SW
- 2342 Terrace View Cir SW
- 2318 Polar Rock Terrace SW
- 190 Judy Ln SW
- 2336 Polar Rock Ave SW
- 2242 Polar Rock Place SW
- 201 Lydia Dr SE
- 233 Banberry Dr SE
- 2320 Park Way SW
- 2466 Old Hapeville Rd SW
- 16 Bromack Dr SE
- 157 Polar Rock Dr SW
- 2600 Old Hapeville Rd SW
- 2312 Polar Rock Ave SW
- 2246 Polar Rock Terrace SW
- 2500 Swallow Cir SE
- 2162 Polar Rock Place SW
- 2637 Old Hapeville Rd SW
- 2628 Browns Mill Rd SE
- 300 Banberry Dr SE
- 305 Banberry Dr SE
- 195 Polar Rock Rd SW
- 2171 Pryor Rd SW
- 2585 Beeler Dr SW
- 2601 Beeler Dr SW
- 133 Hilltop Dr SW
- 389 E Rhinehill Rd SE Unit Sanctuary in the city
- 2828 Waters Rd SW
- 2744 Fairlane Dr SE
