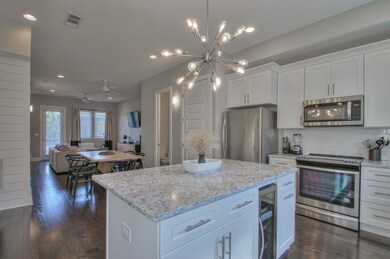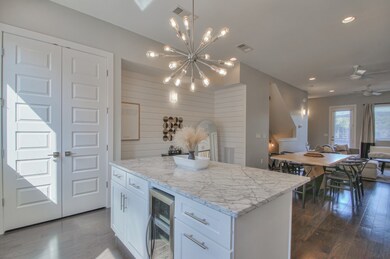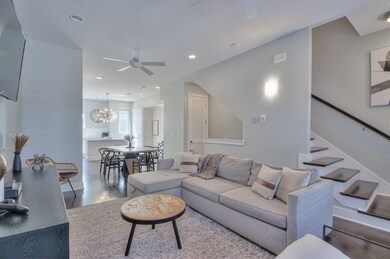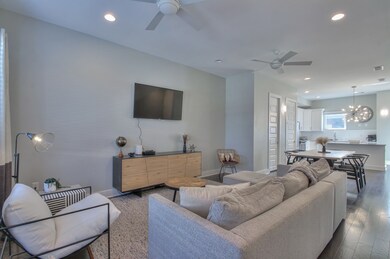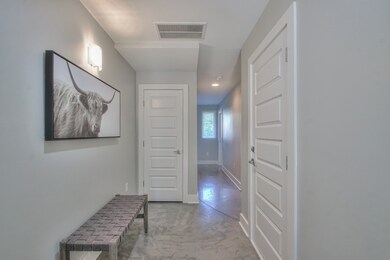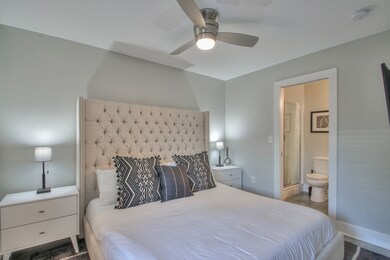
2410 Meharry Blvd Unit 9 Nashville, TN 37208
Hadley/Washington NeighborhoodHighlights
- City View
- Contemporary Architecture
- End Unit
- Deck
- Wood Flooring
- Covered patio or porch
About This Home
As of December 2023Fully Furnished, Highly Profitable, Short Term Rental with zoning that doesn't phase out! Great Investment Opportunity! This 3-story modern STR offers Private Rooftop access, with an additional covered back patio & balcony off the living space perfect for indoor/outdoor entertaining. With superb finishes and tons of space, you will find 3 Bedrooms all equipped with multiple beds, 3.5 Bathrooms, 1-car Garage, a Laundry area with W/D, comfortable sitting areas, and so much more! The Kitchen has a large island with bar seating, all new appliances (& Wine Fridge) and is Fully Stocked with all your necessities: cookware, dinnerware, glassware, utensils, a toaster, a blender, and a coffee maker making ownership easy! The Living Room is decorated with a contemporary mindset accompanied by a floating flat screen and cozy seating for all. Minutes to Bridgestone/Broadway, 12South, Music Row, Sylvan Park & BNA! *STR is frequently occupied, please confirm appointment before showing*
Last Agent to Sell the Property
Corcoran Reverie Brokerage Phone: 6155790054 License #327760 Listed on: 12/12/2023

Townhouse Details
Home Type
- Townhome
Est. Annual Taxes
- $5,131
Year Built
- Built in 2020
Lot Details
- 871 Sq Ft Lot
- End Unit
HOA Fees
- $200 Monthly HOA Fees
Parking
- 1 Car Attached Garage
- Garage Door Opener
- Driveway
Home Design
- Contemporary Architecture
- Slab Foundation
Interior Spaces
- 1,750 Sq Ft Home
- Property has 1 Level
- Interior Storage Closet
- City Views
Kitchen
- Microwave
- Dishwasher
- Disposal
Flooring
- Wood
- Tile
Bedrooms and Bathrooms
- 3 Bedrooms | 1 Main Level Bedroom
- Walk-In Closet
Laundry
- Dryer
- Washer
Outdoor Features
- Deck
- Covered patio or porch
Schools
- Park Avenue Enhanced Option Elementary School
- Moses Mckissack Middle School
- Pearl Cohn Magnet High School
Utilities
- Air Filtration System
- Central Heating
Community Details
- Association fees include exterior maintenance, ground maintenance, trash
- Heritage At Jefferson Town Subdivision
Listing and Financial Details
- Assessor Parcel Number 092020F01300CO
Ownership History
Purchase Details
Home Financials for this Owner
Home Financials are based on the most recent Mortgage that was taken out on this home.Purchase Details
Home Financials for this Owner
Home Financials are based on the most recent Mortgage that was taken out on this home.Similar Homes in Nashville, TN
Home Values in the Area
Average Home Value in this Area
Purchase History
| Date | Type | Sale Price | Title Company |
|---|---|---|---|
| Warranty Deed | $645,000 | Limestone Title | |
| Warranty Deed | $2,394,000 | Providence Title | |
| Warranty Deed | $239,400 | Providence Title Llc |
Mortgage History
| Date | Status | Loan Amount | Loan Type |
|---|---|---|---|
| Previous Owner | $483,750 | New Conventional |
Property History
| Date | Event | Price | Change | Sq Ft Price |
|---|---|---|---|---|
| 04/18/2025 04/18/25 | Price Changed | $599,900 | -3.2% | $341 / Sq Ft |
| 03/04/2025 03/04/25 | For Sale | $619,999 | -3.9% | $352 / Sq Ft |
| 12/22/2023 12/22/23 | Sold | $645,000 | -2.3% | $369 / Sq Ft |
| 12/12/2023 12/12/23 | Pending | -- | -- | -- |
| 12/12/2023 12/12/23 | For Sale | $660,000 | +65.4% | $377 / Sq Ft |
| 11/06/2020 11/06/20 | Sold | $399,000 | -0.2% | $228 / Sq Ft |
| 11/06/2020 11/06/20 | Pending | -- | -- | -- |
| 11/06/2020 11/06/20 | For Sale | $399,900 | -- | $229 / Sq Ft |
Tax History Compared to Growth
Tax History
| Year | Tax Paid | Tax Assessment Tax Assessment Total Assessment is a certain percentage of the fair market value that is determined by local assessors to be the total taxable value of land and additions on the property. | Land | Improvement |
|---|---|---|---|---|
| 2024 | $5,131 | $157,680 | $34,000 | $123,680 |
| 2023 | $5,131 | $157,680 | $34,000 | $123,680 |
| 2022 | $3,733 | $157,680 | $34,000 | $123,680 |
| 2021 | $5,185 | $157,680 | $34,000 | $123,680 |
| 2020 | $633 | $15,000 | $15,000 | $0 |
| 2019 | $473 | $15,000 | $15,000 | $0 |
Agents Affiliated with this Home
-
Susan Gregory

Seller's Agent in 2025
Susan Gregory
Onward Real Estate
(615) 300-5111
424 Total Sales
-
Aaron Joyce

Seller's Agent in 2023
Aaron Joyce
Corcoran Reverie
(615) 579-0054
5 in this area
259 Total Sales
-
Katie Garrison

Buyer's Agent in 2023
Katie Garrison
Barlow Realty LLC
(615) 330-3743
1 in this area
54 Total Sales
-
Mary Carolyn Roberts

Seller's Agent in 2020
Mary Carolyn Roberts
Wilson Group Real Estate
(615) 977-9262
10 in this area
50 Total Sales
-
Matthew Davis

Seller Co-Listing Agent in 2020
Matthew Davis
Wilson Group Real Estate
(615) 239-1400
12 in this area
58 Total Sales
-
N
Buyer's Agent in 2020
NONMLS NONMLS
Map
Source: Realtracs
MLS Number: 2601010
APN: 092-02-0F-013-00
- 2410 Meharry Blvd Unit 3
- 2410 Meharry Blvd Unit 2
- 2403 Jefferson St Unit C
- 2403D Jefferson St
- 2421 Meharry Blvd
- 1034 24th Ave N
- 2505 Meharry Blvd
- 2416 Scovel St
- 2509 Scovel St
- 2423 Alameda St
- 2508 Alameda St
- 2016 Jefferson St
- 2014 Jefferson St
- 2407 Albion St
- 2301 Alameda St
- 2405 Albion St
- 2607 Alameda St
- 1506 Meharry Blvd
- 1822 Jefferson St
- 1823 Heiman St

