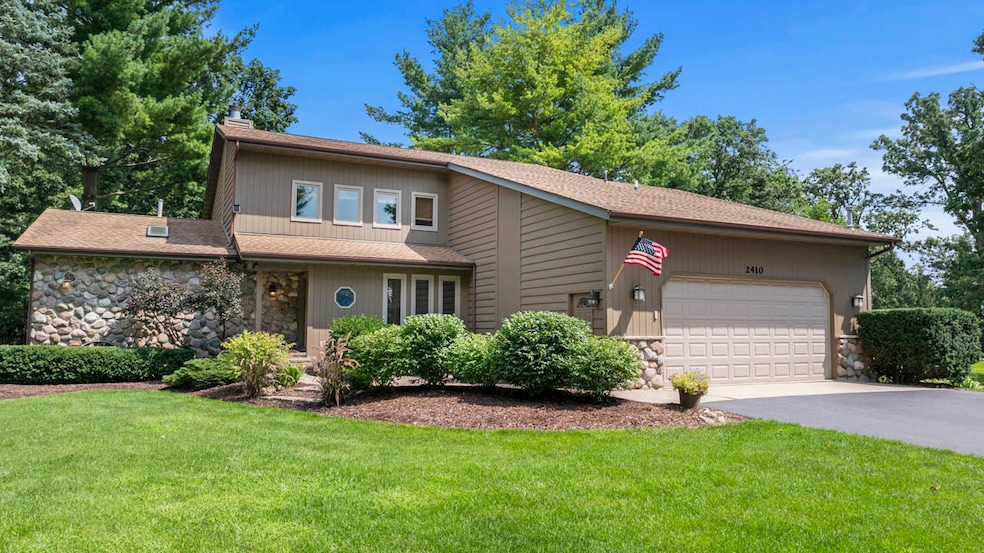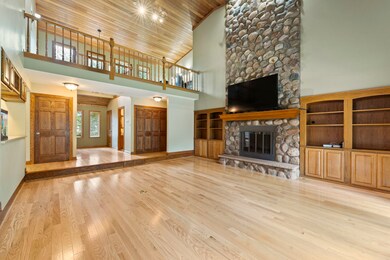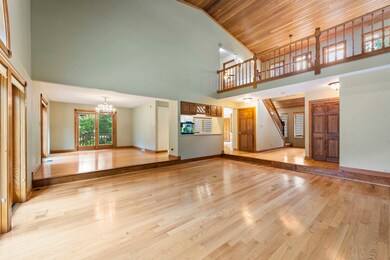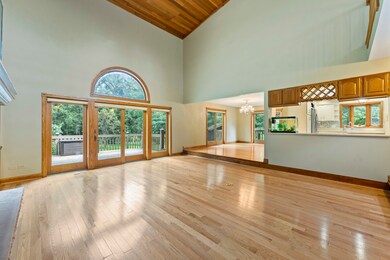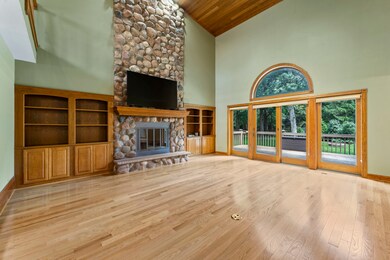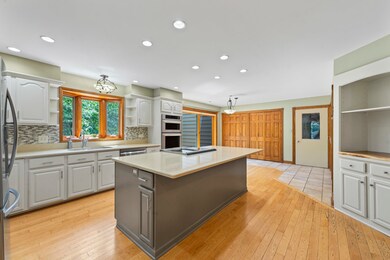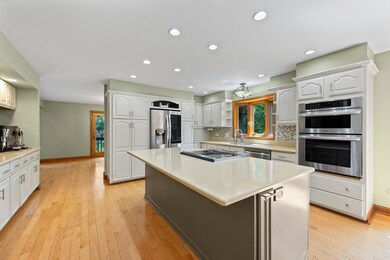
2410 N Martin Rd McHenry, IL 60050
Martin Woods NeighborhoodHighlights
- Landscaped Professionally
- Mature Trees
- Deck
- McHenry Community High School - Upper Campus Rated A-
- Fireplace in Primary Bedroom
- Vaulted Ceiling
About This Home
As of October 2024Welcome to this beautiful CUSTOM built home that is located in the amazing Martin Woods Subdivision - situated perfectly on a 1 acre lot that has the feel of being in your own private forest preserve! The abundance of mature trees and beautiful landscaping add to the peaceful and serene feel of the property. As you walk up to the home you are greeted by the gorgeous professional landscaping, fresh exterior paint and new driveway. Step inside and you will fall in LOVE! Gleaming hardwood flooring, new doors, baseboards, crown molding throughout most of the main floor. The entire interior of the home has been freshly painted. The kitchen offers an abundance of refreshed white cabinetry, solid surface countertops, tile backsplash and a full stainless steel appliance package with a double oven and a huge center island with seating for four! Pass through bar area divides the kitchen and family room. Whether you are preparing a gourmet meal or a quick snack, the kitchen is sure to inspire your culinary creativity. The adjacent breakfast area has a slider door leading to a deck. This is ideal for grilling out. Large dining area with two sets of slider doors leading to the deck space. This home offers so much space and is ideal for entertaining your family and friends. Dramatic family room with soaring cathedral cedar planked ceiling, a stunning floor to ceiling stone fireplace flanked by built-in bookcases on each side, and a slider door that opens up to a nature lovers paradise with a wrap around porch. This is the perfect spot to enjoy your morning coffee or unwind in the evening after a long day. Main level master retreat with cathedral cedar plank ceiling, fireplace, and slider door providing access to the deck. Spa like bathroom with a jetted Whirlpool tub, walk-in shower with full body sprays, dual sink vanity and heated floors. Convenient updated powder room and laundry room on the main level as well - Newer washer & dryer stay with the home. Head upstairs and find a spacious loft with a built-in desk area along with two additional and spacious bedrooms and a convenient full bathroom with a dual sink vanity and a tub/shower. Enjoy the extra living space that the finished English basement offers. Large recreation or family room with a 3rd fireplace boasting the same gorgeous stone as the family room with built-in shelving on each side. The fourth bedroom and full bathroom top off the basement. The cement crawl is ideal for all of your storage needs. The oversized attached 2.5 car garage is heated and provides room for parking your cars or additional storage space. The backyard space is amazing and offers a screened in gazebo with ceiling fan, storage shed, firepit and invisible fence to keep your pets safe and secure. New water softener in 2018, well pressure tank replaced in 2023. Wonderful location in between McCullom and Wonder Lake, 10 minutes to downtown McHenry with tons of shopping, restaurants, train and more. This unique property is truly one of the best that McHenry has to offer! Schedule your showing today.
Last Agent to Sell the Property
Keller Williams Infinity License #475132989 Listed on: 08/05/2024

Home Details
Home Type
- Single Family
Est. Annual Taxes
- $10,695
Year Built
- Built in 1986
Lot Details
- 0.95 Acre Lot
- Lot Dimensions are 190 x 224 x 170 x 235
- Property has an invisible fence for dogs
- Landscaped Professionally
- Paved or Partially Paved Lot
- Mature Trees
- Wooded Lot
Parking
- 2.5 Car Attached Garage
- Heated Garage
- Garage Transmitter
- Garage Door Opener
- Driveway
- Parking Included in Price
Home Design
- Asphalt Roof
- Concrete Perimeter Foundation
Interior Spaces
- 3,100 Sq Ft Home
- 2-Story Property
- Vaulted Ceiling
- Ceiling Fan
- Gas Log Fireplace
- Family Room with Fireplace
- 3 Fireplaces
- Living Room
- Formal Dining Room
- Home Office
- Bonus Room
- Screened Porch
- Lower Floor Utility Room
Kitchen
- Breakfast Bar
- Double Oven
- Range
- Microwave
- Dishwasher
- Stainless Steel Appliances
Flooring
- Wood
- Carpet
Bedrooms and Bathrooms
- 4 Bedrooms
- 4 Potential Bedrooms
- Main Floor Bedroom
- Fireplace in Primary Bedroom
- Bathroom on Main Level
- Dual Sinks
- Whirlpool Bathtub
- Shower Body Spray
- Separate Shower
Laundry
- Laundry Room
- Laundry on main level
- Dryer
- Washer
- Sink Near Laundry
Finished Basement
- English Basement
- Fireplace in Basement
- Finished Basement Bathroom
- Crawl Space
- Basement Window Egress
- Basement Lookout
Home Security
- Storm Screens
- Carbon Monoxide Detectors
Outdoor Features
- Deck
- Fire Pit
- Gazebo
- Shed
Schools
- Valley View Elementary School
- Parkland Middle School
- Mchenry Campus High School
Utilities
- Forced Air Heating and Cooling System
- Humidifier
- Heating System Uses Natural Gas
- 200+ Amp Service
- Well
- Water Softener is Owned
- Private or Community Septic Tank
- Cable TV Available
Community Details
- Martin Woods Subdivision, Custom Floorplan
Listing and Financial Details
- Homeowner Tax Exemptions
Ownership History
Purchase Details
Home Financials for this Owner
Home Financials are based on the most recent Mortgage that was taken out on this home.Purchase Details
Purchase Details
Home Financials for this Owner
Home Financials are based on the most recent Mortgage that was taken out on this home.Purchase Details
Home Financials for this Owner
Home Financials are based on the most recent Mortgage that was taken out on this home.Purchase Details
Purchase Details
Similar Homes in McHenry, IL
Home Values in the Area
Average Home Value in this Area
Purchase History
| Date | Type | Sale Price | Title Company |
|---|---|---|---|
| Warranty Deed | $550,000 | Old Republic National Title | |
| Interfamily Deed Transfer | -- | Attorney | |
| Warranty Deed | $297,000 | First American Title | |
| Deed | $297,000 | Fidelity National Title | |
| Interfamily Deed Transfer | -- | -- | |
| Interfamily Deed Transfer | -- | -- |
Mortgage History
| Date | Status | Loan Amount | Loan Type |
|---|---|---|---|
| Open | $440,000 | New Conventional | |
| Previous Owner | $237,600 | New Conventional | |
| Previous Owner | $237,600 | New Conventional | |
| Previous Owner | $130,000 | Unknown |
Property History
| Date | Event | Price | Change | Sq Ft Price |
|---|---|---|---|---|
| 10/15/2024 10/15/24 | Sold | $550,000 | 0.0% | $177 / Sq Ft |
| 08/22/2024 08/22/24 | Pending | -- | -- | -- |
| 07/17/2024 07/17/24 | For Sale | $550,000 | +85.2% | $177 / Sq Ft |
| 07/27/2012 07/27/12 | Sold | $297,000 | -5.7% | $96 / Sq Ft |
| 06/19/2012 06/19/12 | Pending | -- | -- | -- |
| 04/07/2012 04/07/12 | For Sale | $315,000 | -- | $102 / Sq Ft |
Tax History Compared to Growth
Tax History
| Year | Tax Paid | Tax Assessment Tax Assessment Total Assessment is a certain percentage of the fair market value that is determined by local assessors to be the total taxable value of land and additions on the property. | Land | Improvement |
|---|---|---|---|---|
| 2023 | $10,695 | $123,776 | $11,431 | $112,345 |
| 2022 | $10,338 | $114,831 | $26,734 | $88,097 |
| 2021 | $9,876 | $106,939 | $24,897 | $82,042 |
| 2020 | $9,554 | $102,481 | $23,859 | $78,622 |
| 2019 | $9,416 | $97,314 | $22,656 | $74,658 |
| 2018 | $10,657 | $98,990 | $23,046 | $75,944 |
| 2017 | $12,595 | $112,700 | $21,629 | $91,071 |
| 2016 | $12,953 | $105,327 | $20,214 | $85,113 |
| 2013 | -- | $99,182 | $19,902 | $79,280 |
Agents Affiliated with this Home
-
Amy Kite

Seller's Agent in 2024
Amy Kite
Keller Williams Infinity
(224) 337-2788
1 in this area
1,138 Total Sales
-
Sherry Landa

Seller Co-Listing Agent in 2024
Sherry Landa
Keller Williams Infinity
(773) 558-3858
1 in this area
379 Total Sales
-
David Galioto
D
Buyer's Agent in 2024
David Galioto
Real 1 Realty
(847) 890-0352
1 in this area
11 Total Sales
-
Dennis Drake

Seller's Agent in 2012
Dennis Drake
Century 21 Integra
(815) 342-4100
2 in this area
220 Total Sales
-
Mary Zentz

Buyer's Agent in 2012
Mary Zentz
RE/MAX Suburban
(847) 707-9507
27 Total Sales
Map
Source: Midwest Real Estate Data (MRED)
MLS Number: 12113351
APN: 09-21-301-007
- 2418 Bennington Ln
- 2520 Redwood Trail
- 2524 Redwood Trail
- 2283 Redwood Trail
- 2281 Redwood Trail
- 2279 Redwood Trail
- 2277 Redwood Trail
- 2284 Elderberry Ct
- 2288 Elderberry Ct
- 2282 Elderberry Ct
- 2516 Bennington Ln
- 2276 Elderberry Ct
- 2274 Elderberry Ct
- 6114 Whiteoak Dr
- 2273 Elderberry Ct
- 5808 Amherst Ct
- 2295 Tupelo Way
- 2297 Tupelo Way
- 2269 Tupelo Way
- 6304 Maple Glen Dr
